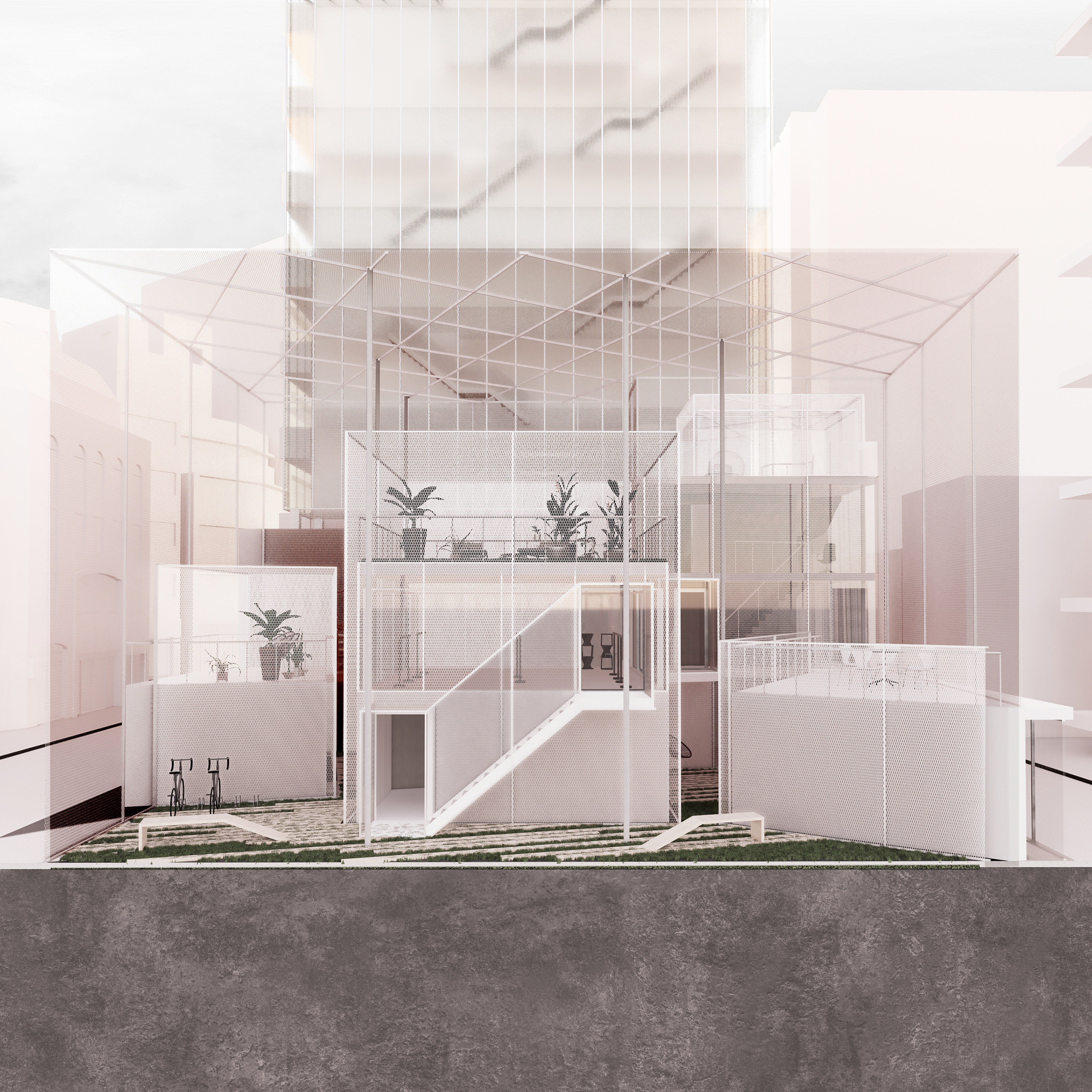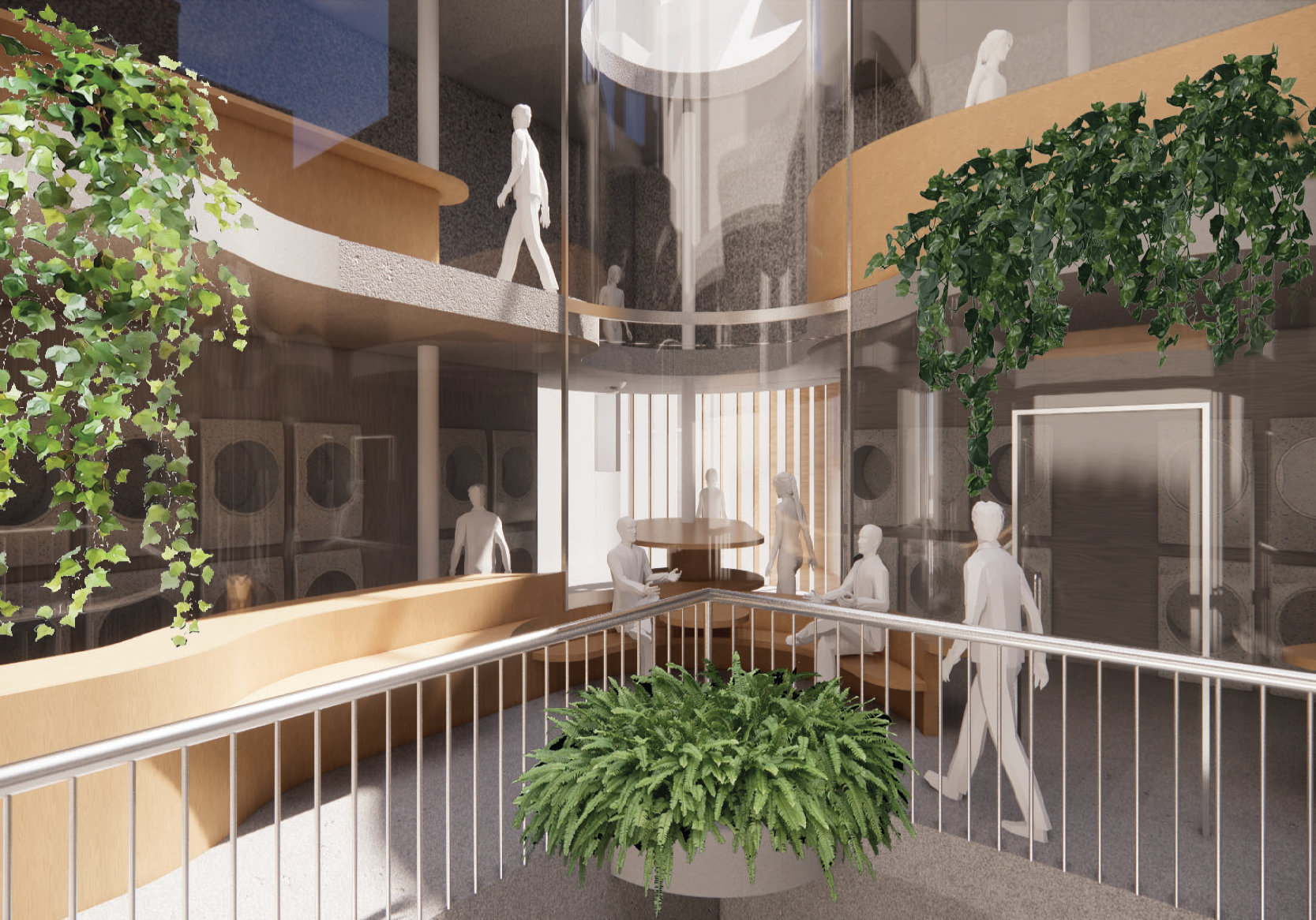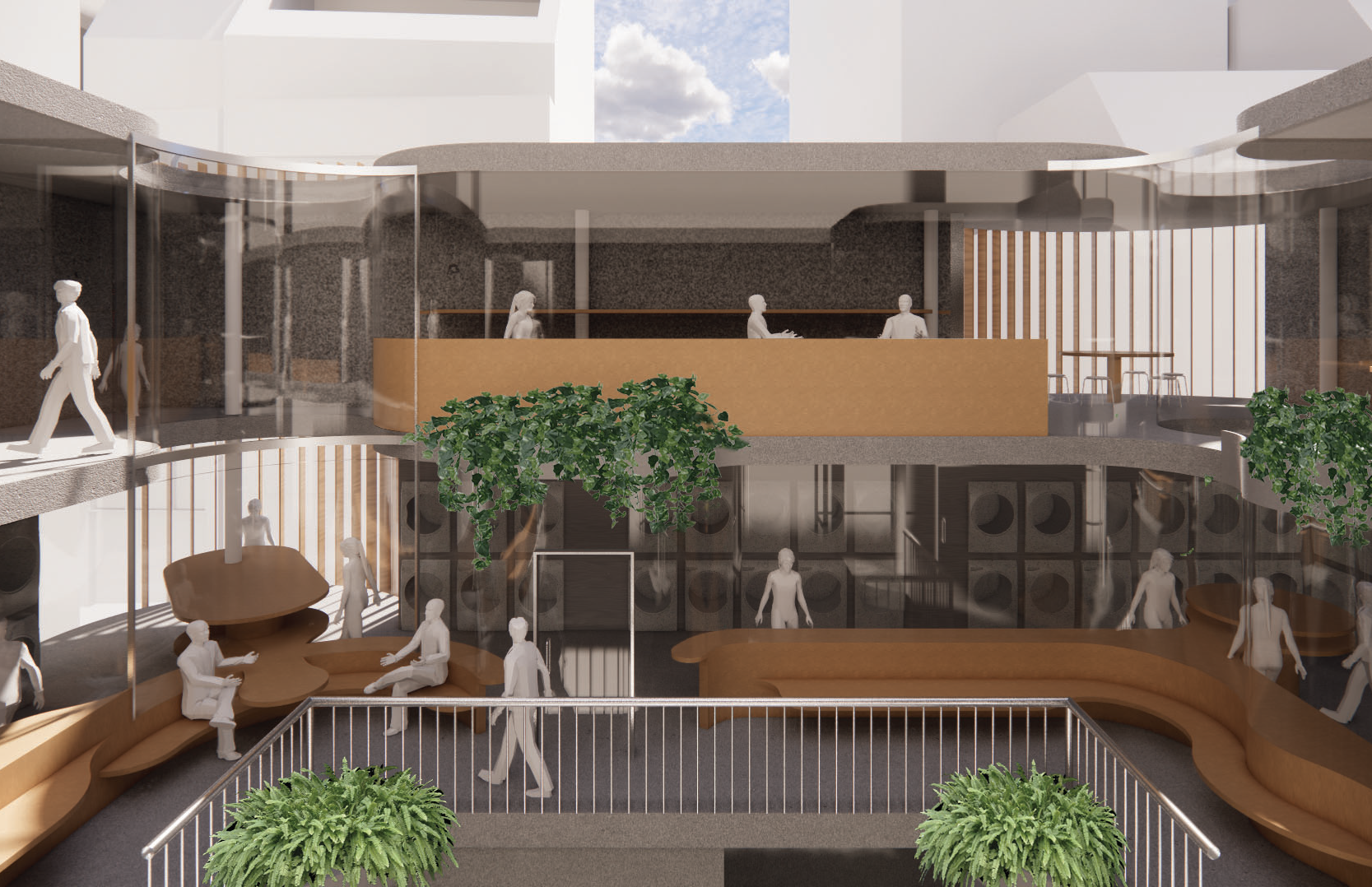House + Ballet Studio

The laundromat community center aims to serve both as a public infrastructure and as a living room for the community. The intimacy of the laundromat is enhanced by the inward facing plan with a courtyard at its center. Connecting the laundromat space with an exterior walkway facing the garden, the tables seamlessly transition in and out of the enclosure, offering versatile spaces for storage, folding, and comfortable seating. The two end tables, serving as pivotal elements in the layout, act as gathering hubs where large groups can convene. These gathering hubs are marked by double-height skylights, which not only delineate the structure of the upper floor’s social areas but also celebrate these communal spaces.
End tables are highlighted by skylights
View from the central atrium
Text and images © Cathy Wu, 2022
This project was conducted as part of “Tokyo: Artifice and the Social World,” a spring 2022 studio at the Harvard GSD. Please click here to read more about this studio and see other projects.

