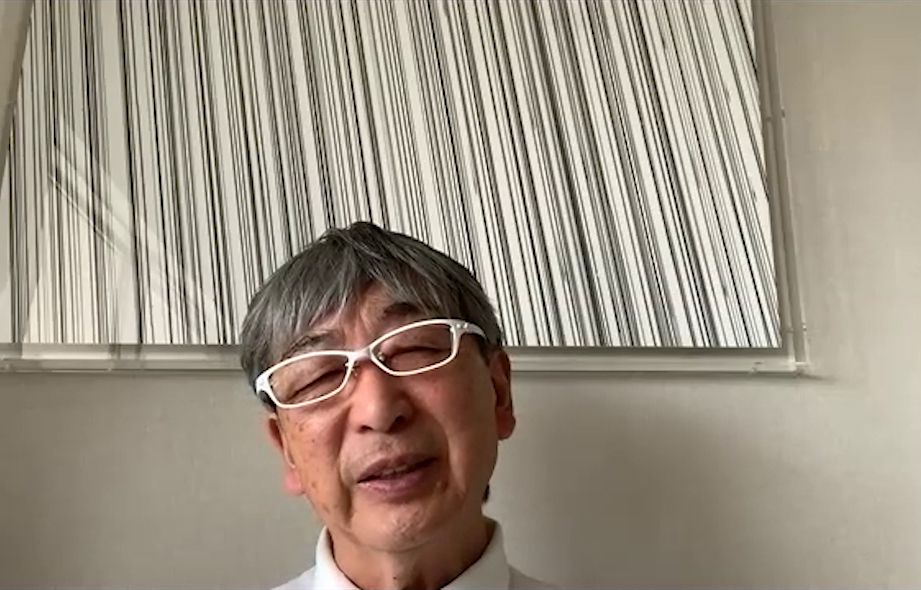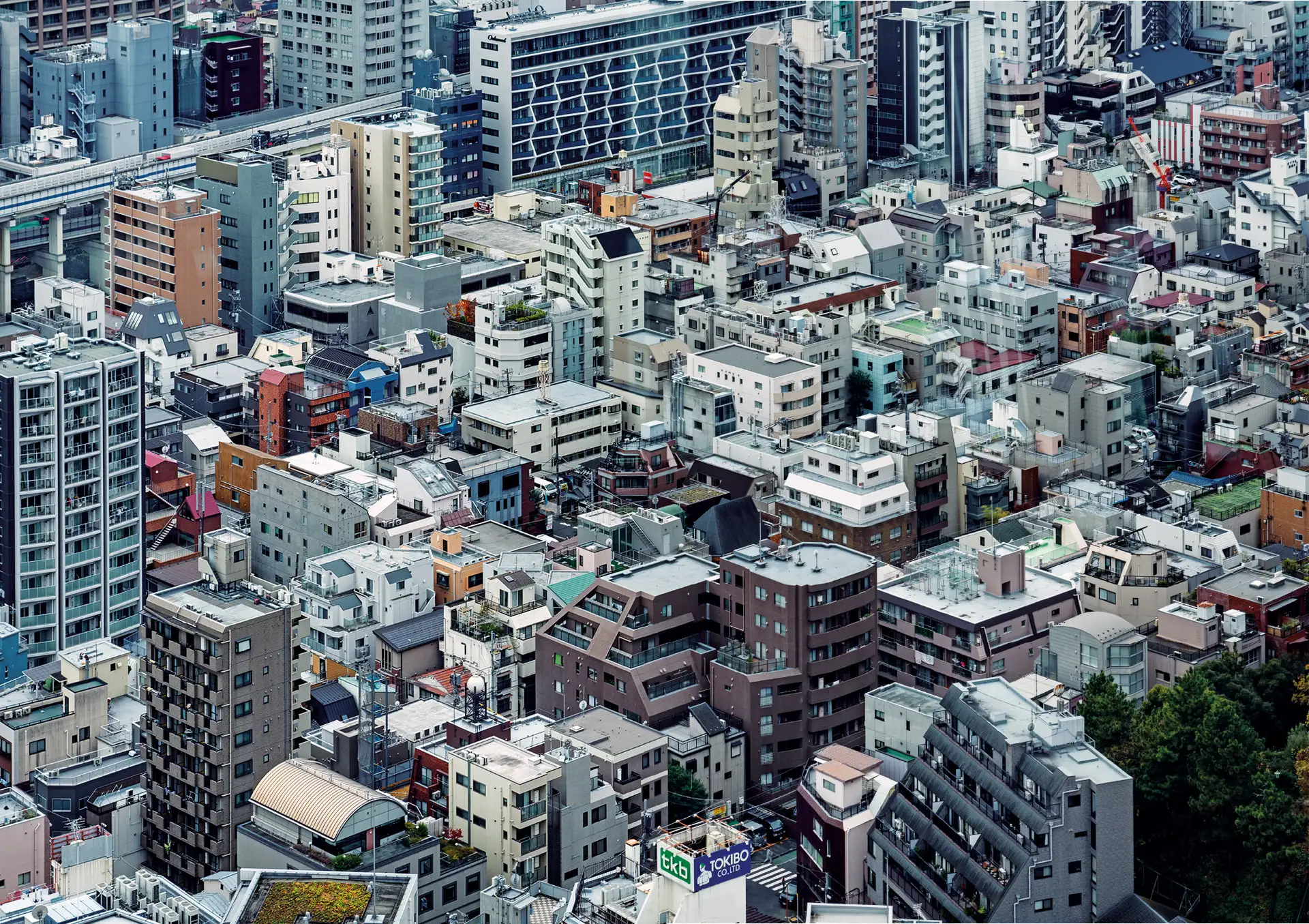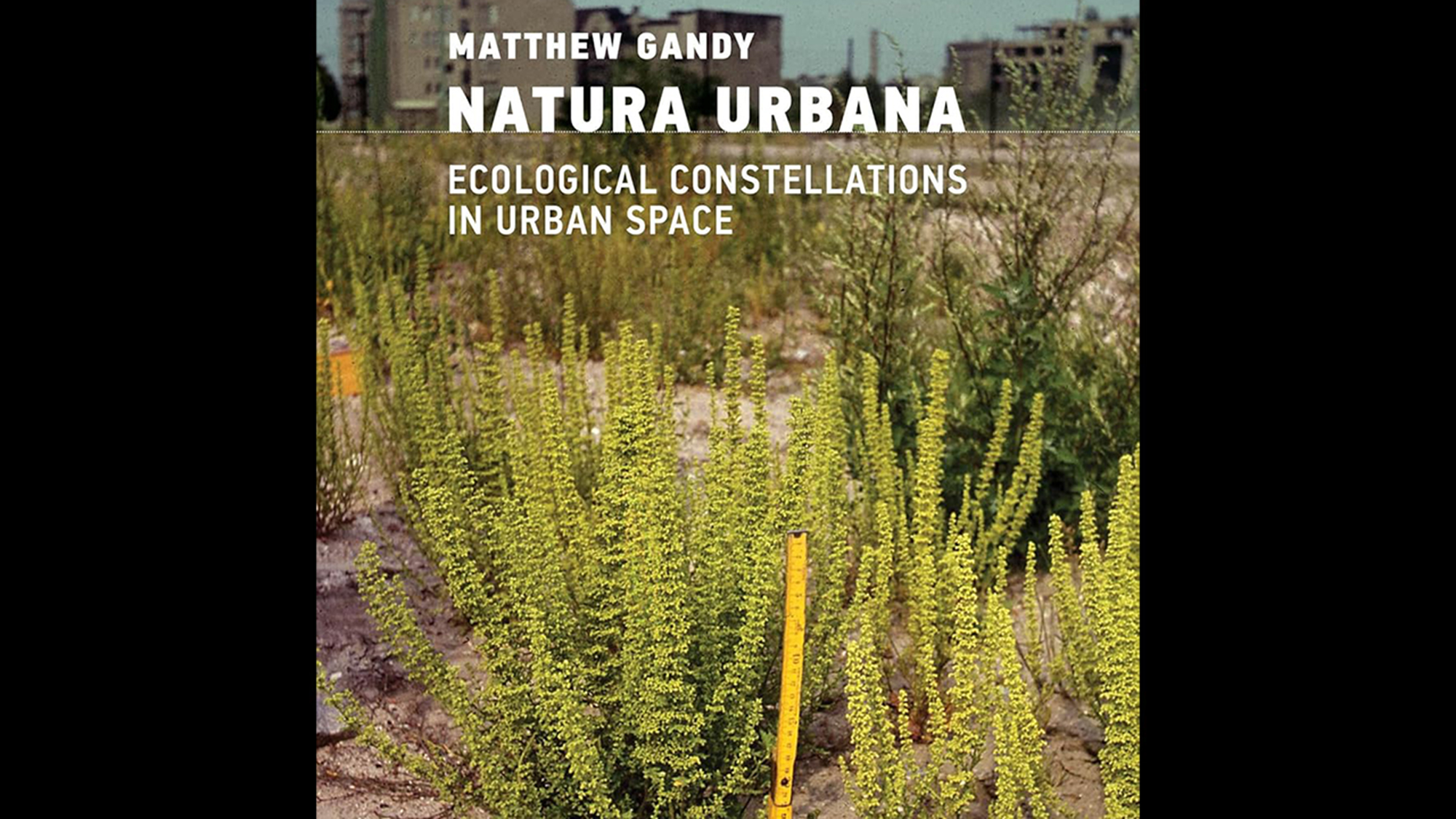
Toyo Ito’s Counterproposal for Urban Development
Mohsen Mostafavi: Ito-san, thank you so much for joining us to discuss the future of urbanization in Japanese cities and also in rural environments like Omishima. In order to understand the future, we, of course, need to look at the current situation and to know about the history. I’d like to begin by asking you about your own personal experience. When did you first become aware of what the city could be—what it should be, not just as a place where you were living, but also as an artifact that had its own life?
Toyo Ito: When I was a boy, I lived in the countryside, five or six hours from Tokyo. I was 11 when I first visited Tokyo with my parents. From that time on, Tokyo became the city of my dreams. Then I moved to Tokyo at age 15, and I have been living here ever since. When I think about the city, it’s always been Tokyo.
When I opened my office, I did not think about the city as the subject of my work as an architect. At that time, I was thinking only of my small, private house in relation to the city of Tokyo. And in the 1970s, as you know, the private house that I designed was very closed. I wanted to make a very small utopia separated from the city.
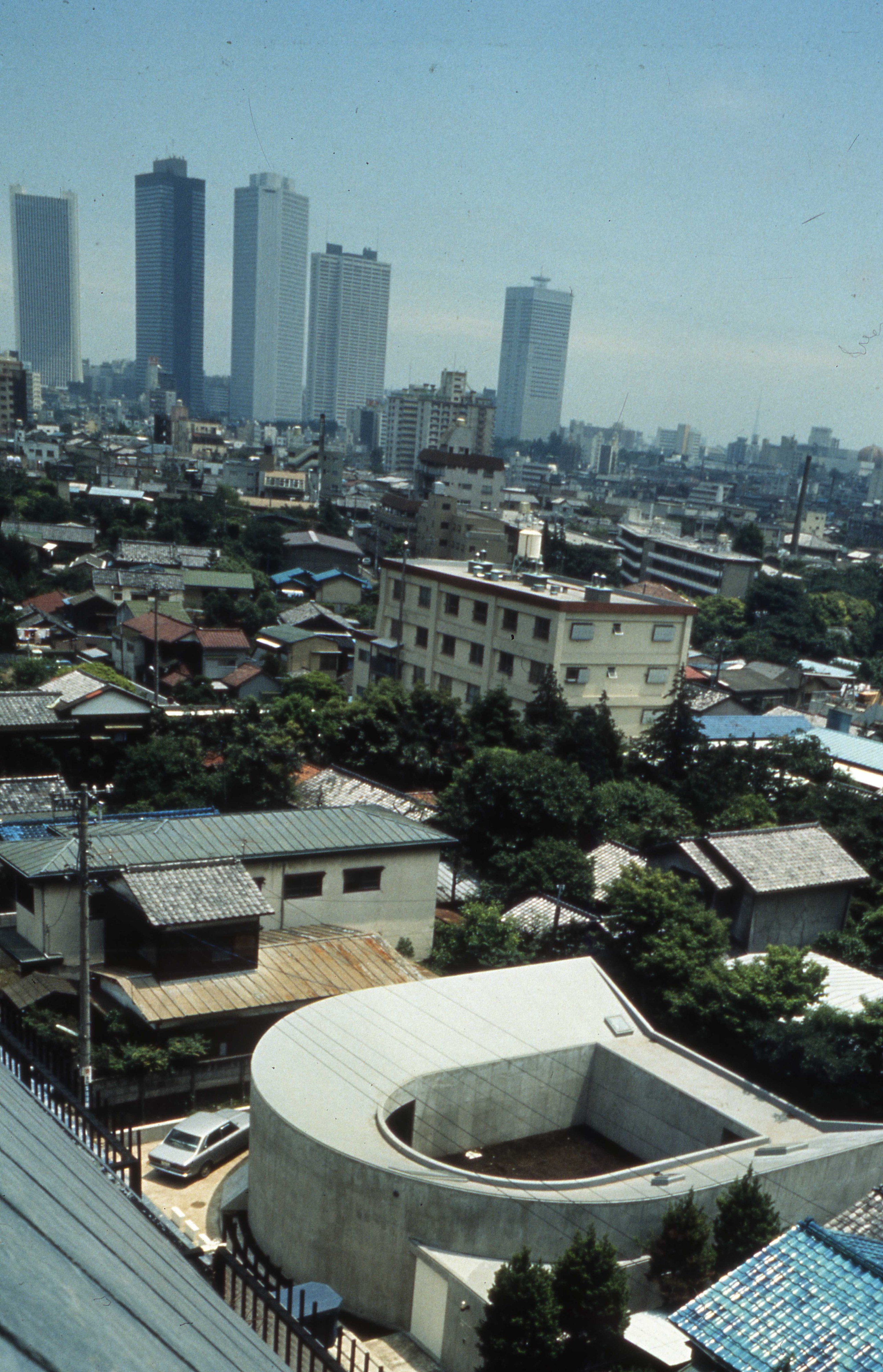
Toyo Ito, White U, Tokyo, 1976. Photo: Koji Taki
But in the 1980s, the city of Tokyo changed with the bubble economy. At that time, I went out to Shinjuku almost every night, [laughs] while by day I designed my own house, Silver Hut, and Restaurant Nomad. The atmosphere of the projects back then had a temporary feel, as if they existed in an unreal world. In the bubble era, everything felt like a dream, there for one night and gone the next day. That’s how it felt living in a city then. Many of my projects also had an ethereal quality.
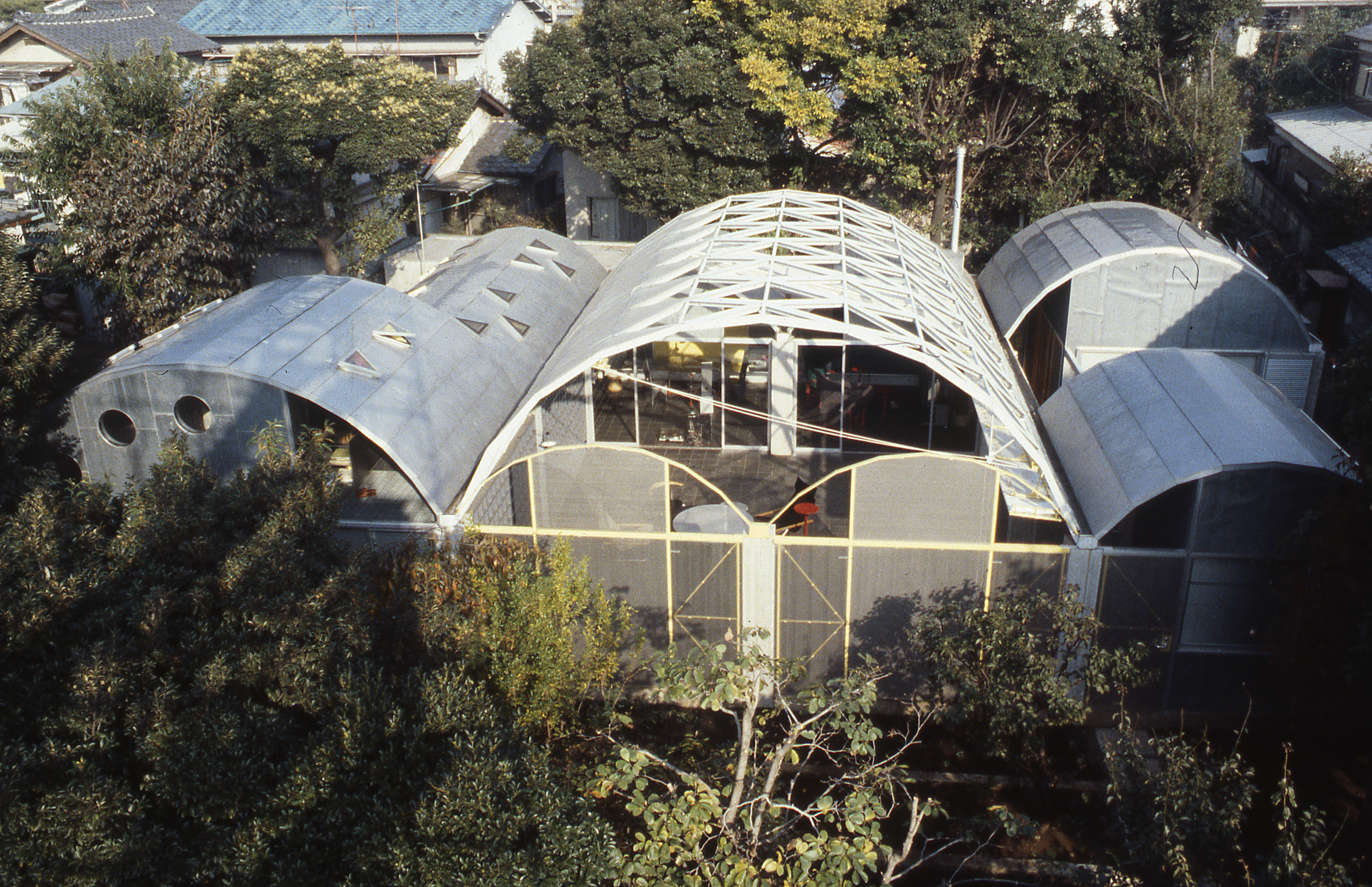
Toyo Ito, Silver Hut, Tokyo, 1984. Photo Courtesy of Toyo Ito & Associates, Architects
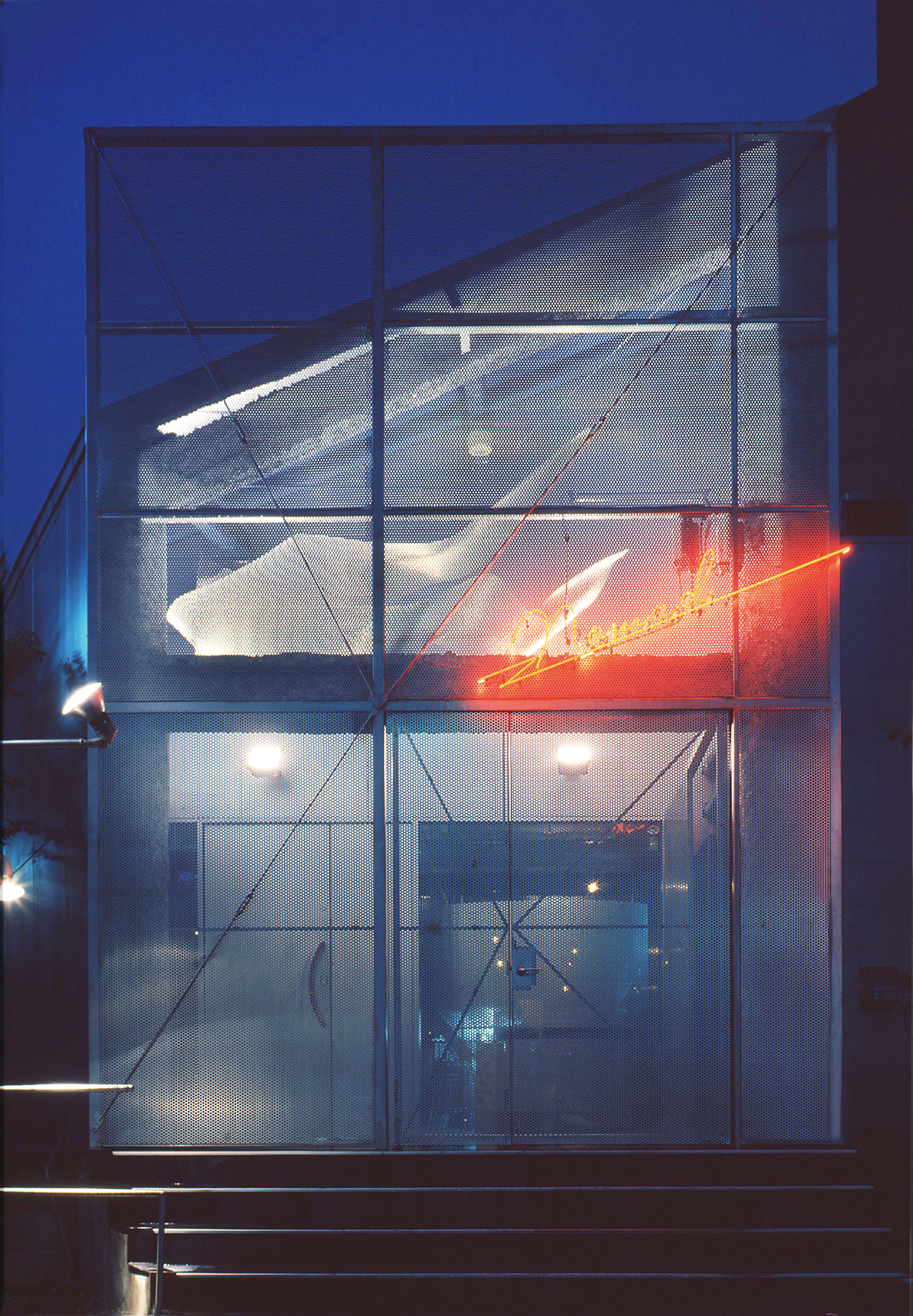
Toyo Ito, Restaurant and Bar Nomad, 1986. Photo: Tomio Ohashi
You were in the AA School of Architecture before, Mohsen-san. In the 1980s, people from the school like Nigel Coates, Zaha Hadid, and Peter Wilson came to Tokyo and designed small commercial projects. It was an exciting time.
Mohsen Mostafavi: I want to ask you about that, but let’s stay with your house for a moment. You said when you were 15, you were living in the city. Where was your house? Which area?
Toyo Ito: The site was 15 minutes from Shinjuku, the biggest downtown in Tokyo. From there, every day I used to look up at the skyscrapers, built one after another in Shinjuku.
Mohsen Mostafavi: How did you feel about the city? Did you enjoy living there, or did you want to dream in the privacy of your house and be separate from the city?
Toyo Ito: As I was designing Silver Hut, I also made a project called Tokyo Nomad Woman. The concept was that in a city that had changed from a production-driven society to a consumer society, you can live just drifting around and you don’t need to own anything in your house since you can get everything for a price.
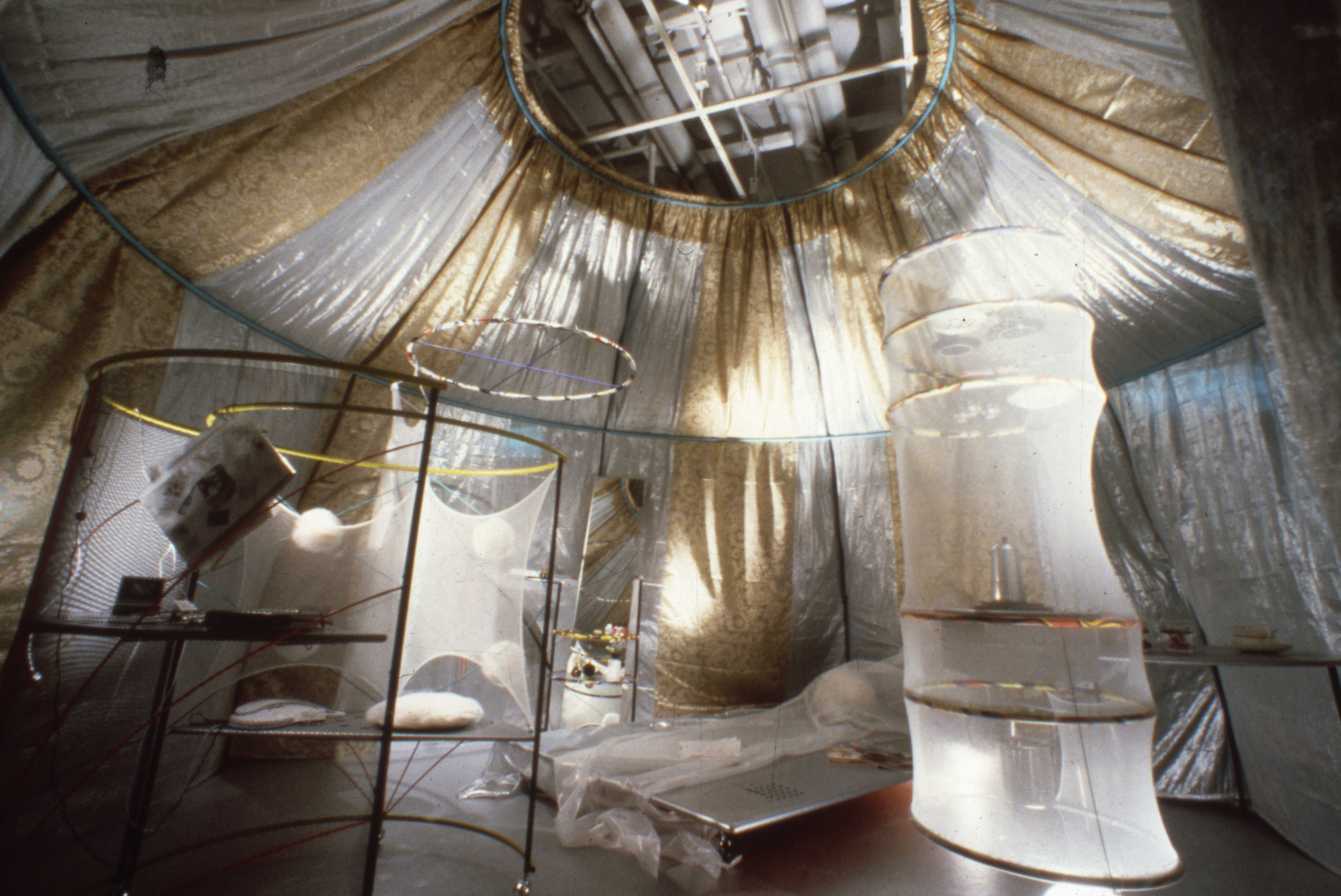
Toyo Ito, Pao: A Dwelling for Tokyo Nomad Women, 1985. Photo: Shigeru Ohno
Mohsen Mostafavi: Why did you decide to do these two projects, the Pao 1 and Pao 2 for the Nomad Woman? How did you think about these projects?
Toyo Ito: Both projects were made as installations for an exhibition. For architects, the 1980s consumer society was quite a tricky time. I wondered if architecture even made sense at such a time. I even doubted whether the architectural profession and architecture itself would be relevant. Yet if architecture were to be created, it should be something risky, light and airy, and somewhat unreal. That’s what I was thinking.
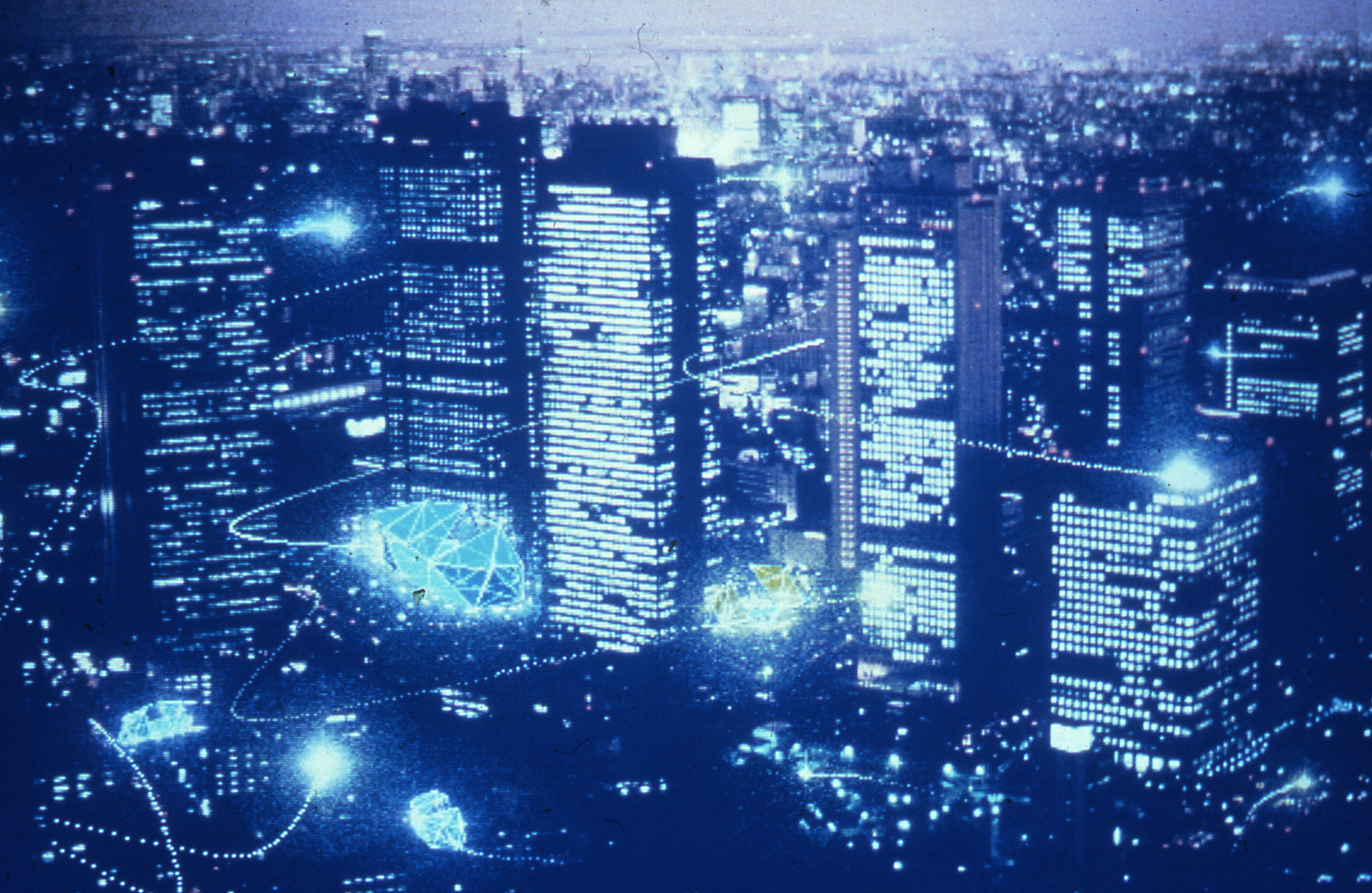
Image of Tokyo with Ito’s Paos drifting as nomads, ca. 1989. Photo courtesy of Toyo Ito & Associates, Architects
Mohsen Mostafavi: But are they intended as a commentary on the contemporary Japanese urban condition? Or did you imagine that this would be a new reality, that this ephemerality was something that could be realized?
Toyo Ito: Indeed, it had a strong element of critique. While most architects persisted in their belief in the status quo of architecture even in the consumer society, I myself was alarmed by the potential impact of the city upon architecture, the former being in drastic transformation. I thought I had to explore architecture in a new way.
To be more precise, whereas architecture in the 1980s per se was in a precarious situation, the city of Tokyo overall was quite enthralling. For me, it was in fact the most stimulating period to date. So, while pursuing my goal, I wrote an essay1 about consumer society and what architects can do in such a society. Senior architects criticized that as too superficial.
Influences, Reactions, Inspirations
Mohsen Mostafavi: Ito-san, you had a close relationship with two iconic figures of Japanese architecture, Kikutake-san and Shinohara-san. I imagine this experience was quite formative. How did you situate yourself in relation to the ideas of Kikutake-san and Shinohara-san, who was doing something different? In the URBOT projects2 and the Urban Nomad concept, how did you build on, or react to, what was before?
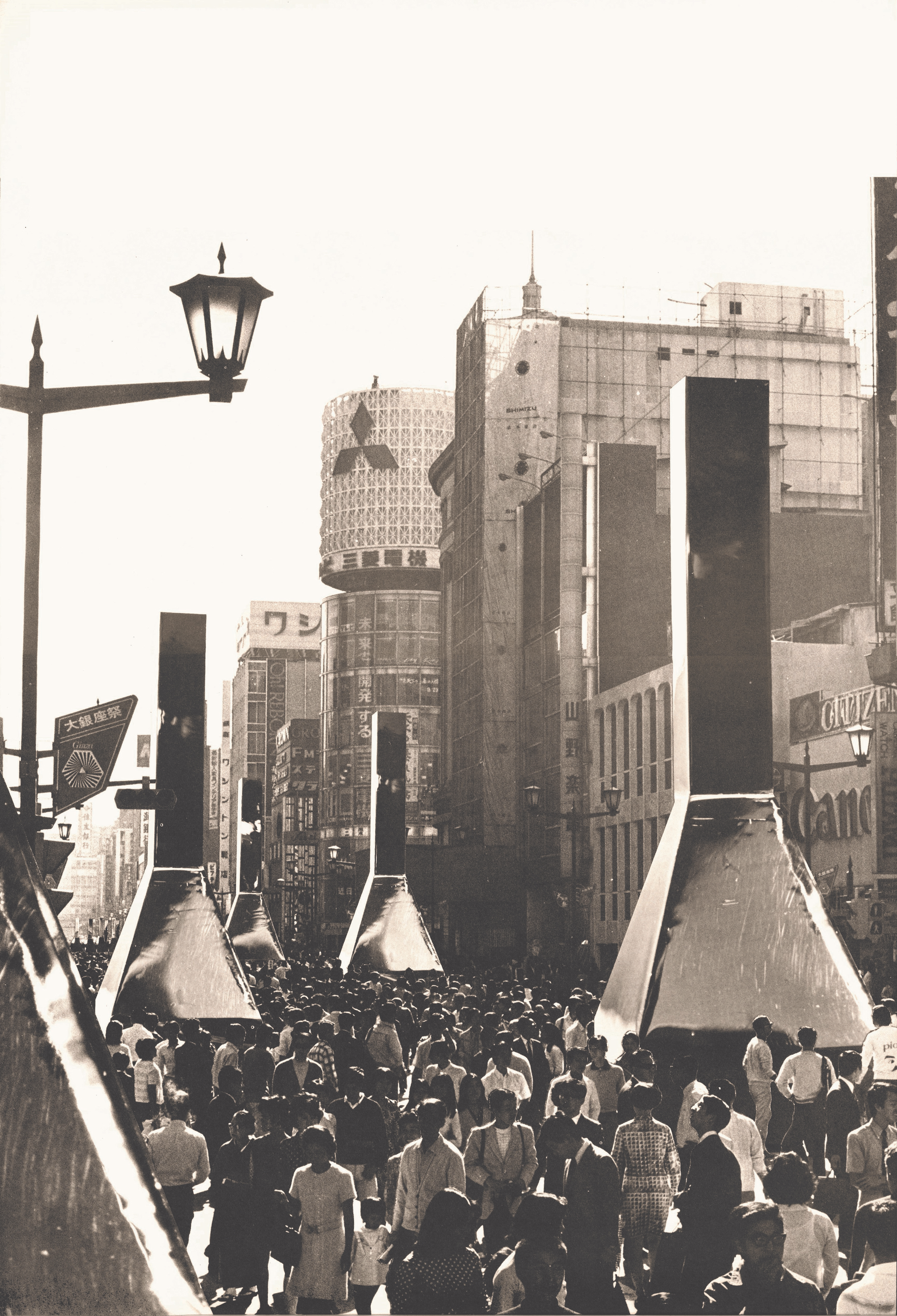
Toyo Ito, URBOT-003: Tokyo Vernacularism, 1971. Photo: Yutaka Suzuki
Toyo Ito: Indeed, with Kikutake and Shinohara, I’ve had both influence and reaction. Early in my career, I wanted by all means to establish my own identity apart from Kikutake as a Metabolist. The projects URBOT 1 and 2 were a cynical expression of my disappointment with Metabolism, which I had espoused. With Shinohara, for whom I had great respect in the 1970s, I again began to keep a distance in the 1980s, feeling it was necessary to find my own position.
Mohsen Mostafavi: Earlier you mentioned your encounters with Nigel and Zaha and Peter Wilson, and I am wondering about influences from outside Japan. Did you feel closer to some of those ideas? For example, Reyner Banham was also experimenting with a kind of bubble or people living in a lightweight structure.
Toyo Ito: In the 1980s people from the AA School, as well as figures like Rem Koolhaas, started to frequent Japan, and these architects were definitely inspiring. Their new influence, together with the dramatic transformations occurring in Tokyo, gave me a framework to think about architecture.
Mohsen Mostafavi: Before we leave the 1980s, I’d like to hear more about the influences within Japan. Were there Japanese writers who inspired your critique of the consumer society?
Toyo Ito: I certainly read a lot of the work of Haruki Murakami, Banana Yoshimoto, and other Japanese novelists. I think these writers represented the zeitgeist of Tokyo in their novels in a very witty way. But a more direct influence came from the critic Koji Taki. I spent a lot of time talking with him when he was writing critiques about my work. His influence on me was immense.
A Building That Works as a Gathering Place
Mohsen Mostafavi: When you designed the fantastic Sendai Mediatheque, how did these ideas of the 1980s about the city, about technology, affect your thinking?
Toyo Ito: To answer the question, let me share with you the story of my first commission for a public building. It was a folk museum for a small town called Yatsushiro on Kyushu island.3 With this project, I faced the reality of a city for the first time. I had designed this museum using the same approach as in Silver Hut or the Nomad Woman project, aiming for a quality of transparency. But there, I was confronted with the issue of programming a public facility. I ran up against the conservatism of the local administration, which could not possibly be broken through with my lightweight style of architecture.
Yet, paradoxically perhaps, the museum design garnered attention, and I started to get invited to competitions for public buildings into the 1990s. So I would say my proposal for the Sendai Mediatheque competition, held in 1995, was a total reaction to the frustration that I’d accumulated over the few public buildings that I’d worked on. I thought, if this doesn’t make it, to hell with it. I was in a defiant mood. But when the building opened after five years of struggle, and in spite of various adverse reactions in the beginning, the citizens accepted the design willingly. For the first time in my career, I felt I had finally become an architect.
Mohsen Mostafavi: So, that’s how transition took place from the bubble era to Sendai. Can you tell us more specifically what you were “defiant” about with the Mediatheque design, not just in terms of what happens inside but also its structure?
Toyo Ito: The building has two main characteristics. First, it is different from Modernist architecture, which separates itself from the surrounding natural environment and creates a closed, artificial environment with assigned functionalities internalized within a membrane. In Sendai, what I proposed initially was a closed box, but with tubes running through it to reincorporate natural elements from the outside. Second, liberated from the notion of functionality, the building has a structure in which anything can be placed anywhere, in a completely free composition.
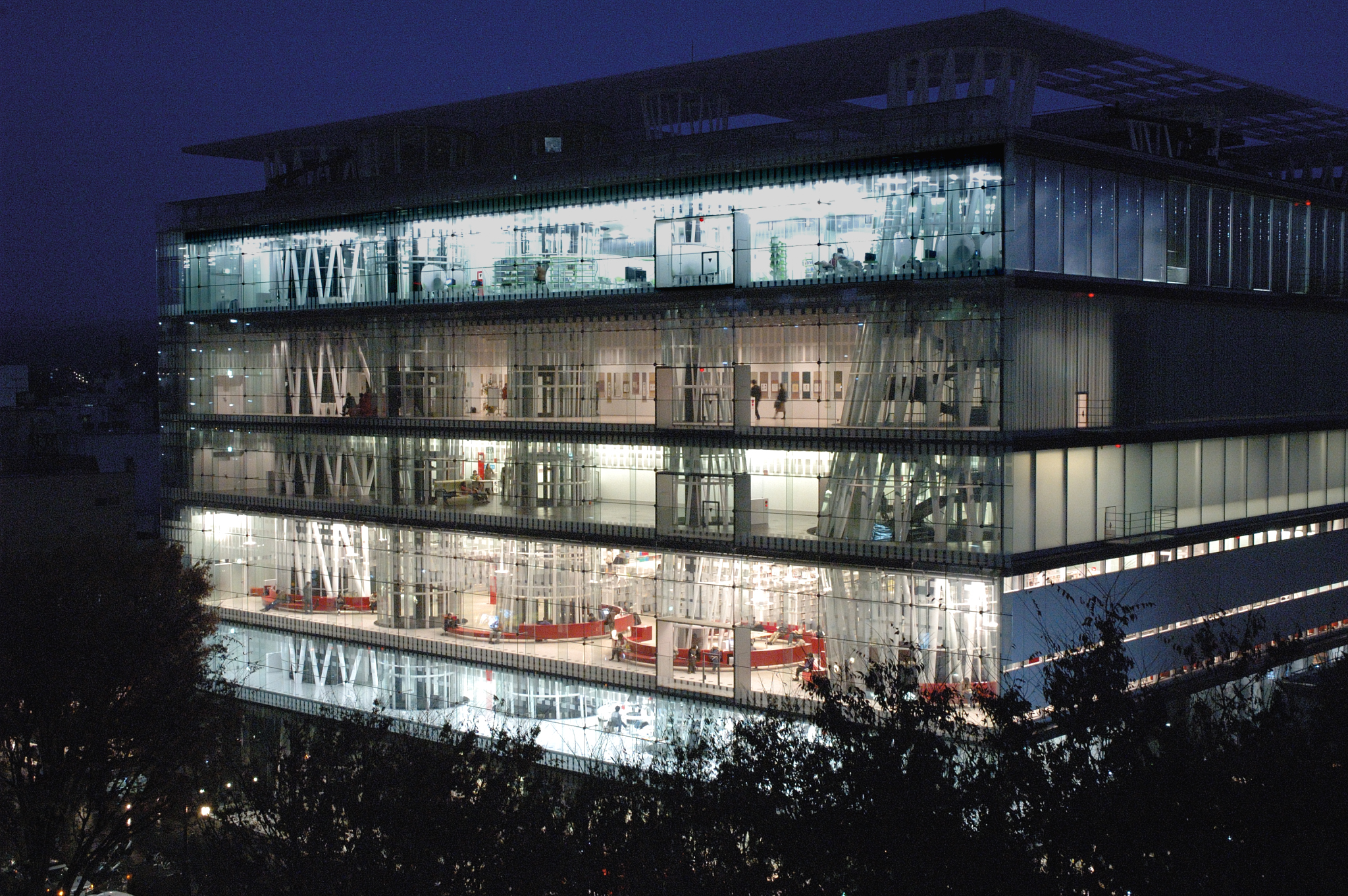
Toyo Ito, Sendai Mediatheque, 2001. Night view. Photo courtesy of Toyo Ito & Associates, Architects
These two defining features of the Mediatheque give users a real sense of freedom, of not being confined to designated functions. Some visitors are not really there to read a book, but just to have coffee. You go to the Mediatheque because you want to be there. That is what I was aiming for. In that sense, I feel I realized it somewhat well.
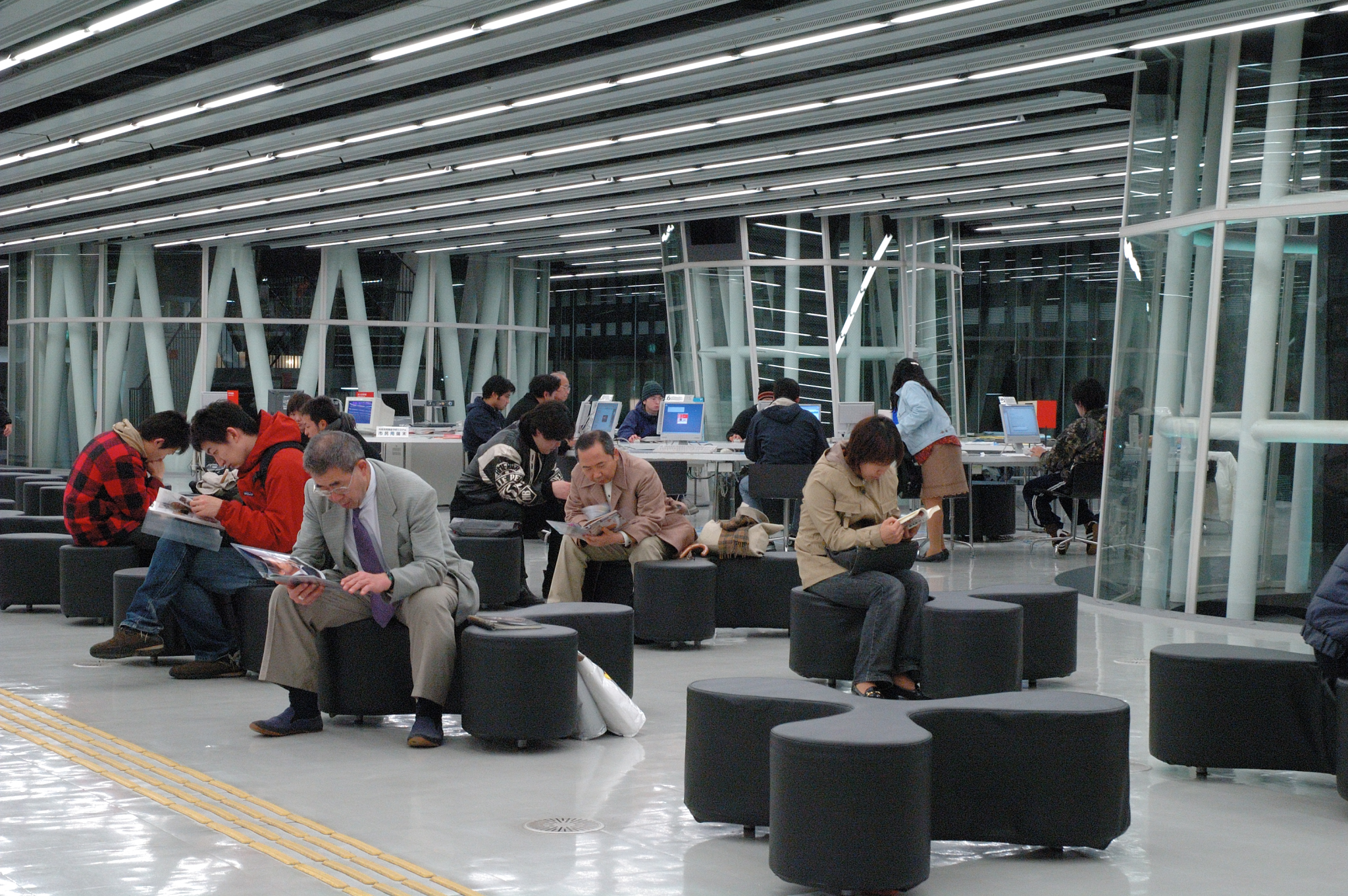
Toyo Ito, Sendai Mediatheque. Reading lounge on the second level. Photo courtesy of Toyo Ito & Associates, Architects
Mohsen Mostafavi: It works beautifully. The Mediatheque has so much energy as a gathering space for people of all ages. What I love about it is that the energy of the city is inside the building in a way, because Sendai itself as a city doesn’t have the same vibrancy. For me, it’s really the internal public space of the city.
But there’s one other aspect that I want to ask you about. Modern architecture has often had a hard time dealing with public buildings in terms of their publicness, in terms of the character they present to the outside. The Sendai Mediatheque is on a main road in the city, and it is one of the best examples of a contemporary building that does not demonstrate its publicness through monumentality but rather through the qualities of the materials of the building. Did you think specifically about the appearance of the Sendai Mediatheque and its public character on the boulevard?
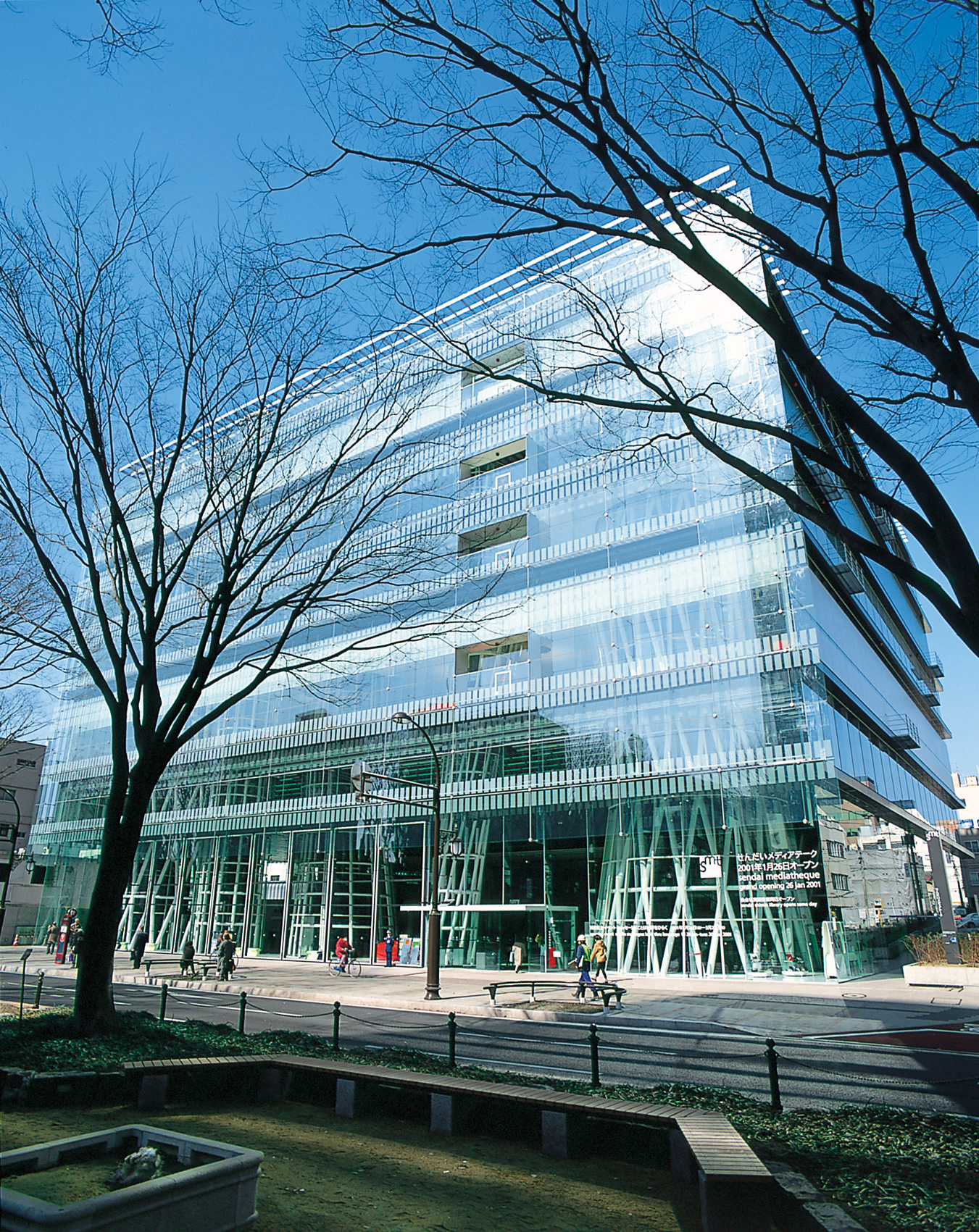
Toyo Ito, Sendai Mediatheque. View from the avenue. Photo courtesy of Miyagi Prefecture Sightseeing Section
Toyo Ito: In essence, the Sendai Mediatheque simply comprises a cluster of tree trunk-like columns called “tubes” and thin slabs that emphasize horizontality, both of which can be extended freely. So, in a space unconfined by walls, people can feel as if they are in an open-air park. I think this system plays a big role in terms of your question. Similarly, in the new Taichung Opera House, we first made a geometric system by means of algorithms. Although the design is actually confined by the site limits and programs, the system itself is freely extendable.
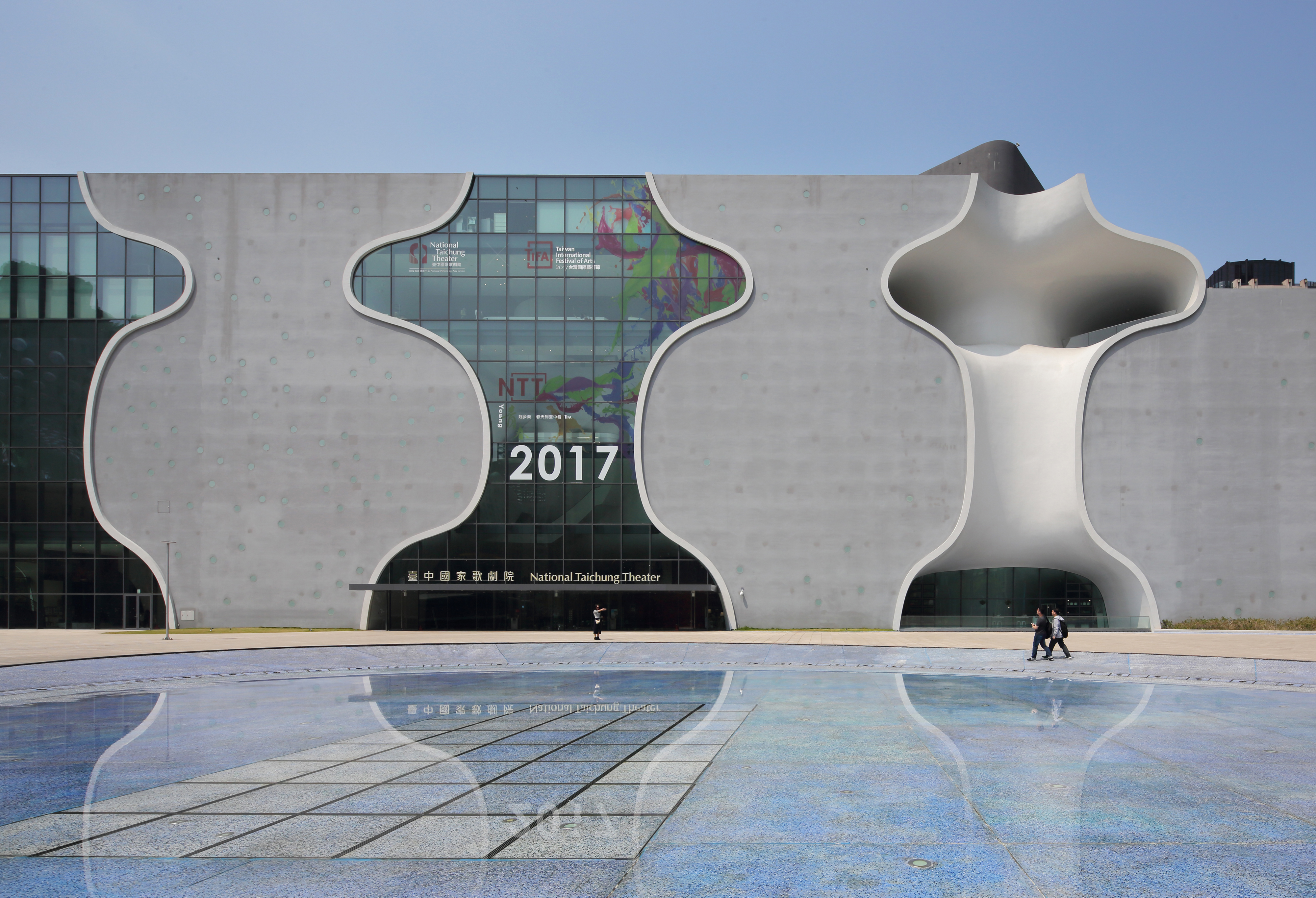
Toyo Ito, National Taichung Theater, 2016. View from park. Photo: Kai Nakamura
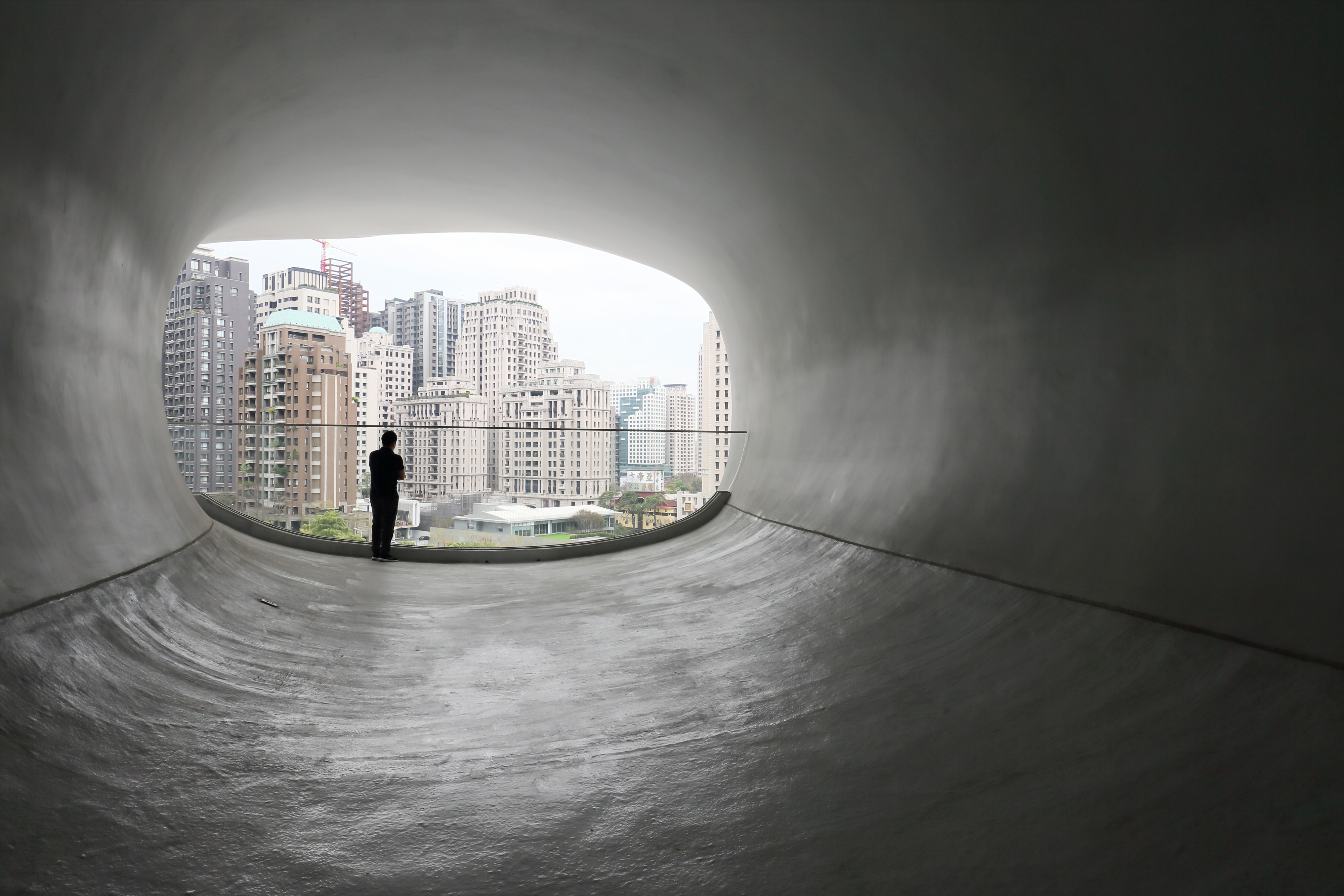
Toyo Ito, National Taichung Theater. View from the inside. Photo: Kai Nakamura
Mohsen Mostafavi: Would it be correct to say that the facades in your projects are a kind of section?
Toyo Ito: Yes, indeed.
Counterproposal for developing Tokyo
Mohsen Mostafavi: Ito-san, before we end today, I would like to go back to the question of urban development. I know that in the past you have been quite critical of contemporary large-scale developments in Tokyo and their impact on the people. What are your objections? And do you see any alternatives?
Toyo Ito: My office is in Shibuya, and nearby there’s a huge-scale development under way. Shibuya’s defining feature, as seen in its Scramble Crossing, is ultimately the experience of a pedestrian walking at street level, enjoying the features of each spot. High-rises bring people away from the ground. I feel that Shibuya’s unique features and the fun of being there are being lost now. The current urban development is making everywhere the same, and everywhere becomes equally inconvenient, against the intention of the development.
Another issue is that of why these buildings need to be so high. Will these gigantic towers make life easier or more convenient for people? I doubt it. The higher the buildings, naturally the more separated a city becomes from the surrounding environment. In other words, the town is heading toward homogeneity and farther and farther away from nature. This is a big question. So this is my opposition to the large-scale or high-rise developments currently under way.
As for my counterproposal to the current situation in cities, recently we did a project with Takenaka Corporation to redevelop a commercial complex in front of Harajuku Station in Tokyo, on the fashionable Omote-sando Street and the casual Takeshita-dori Street that is popular with young people. My goal was for people to walk at street level as much as possible as a reaction to what’s happening in Shibuya now. So we kept the building height to 10 floors and tried to make the building open to the surrounding areas so that people can easily move through it. Instead of an iconic building, we aimed to create a cozy urban space, incorporating many terraces.
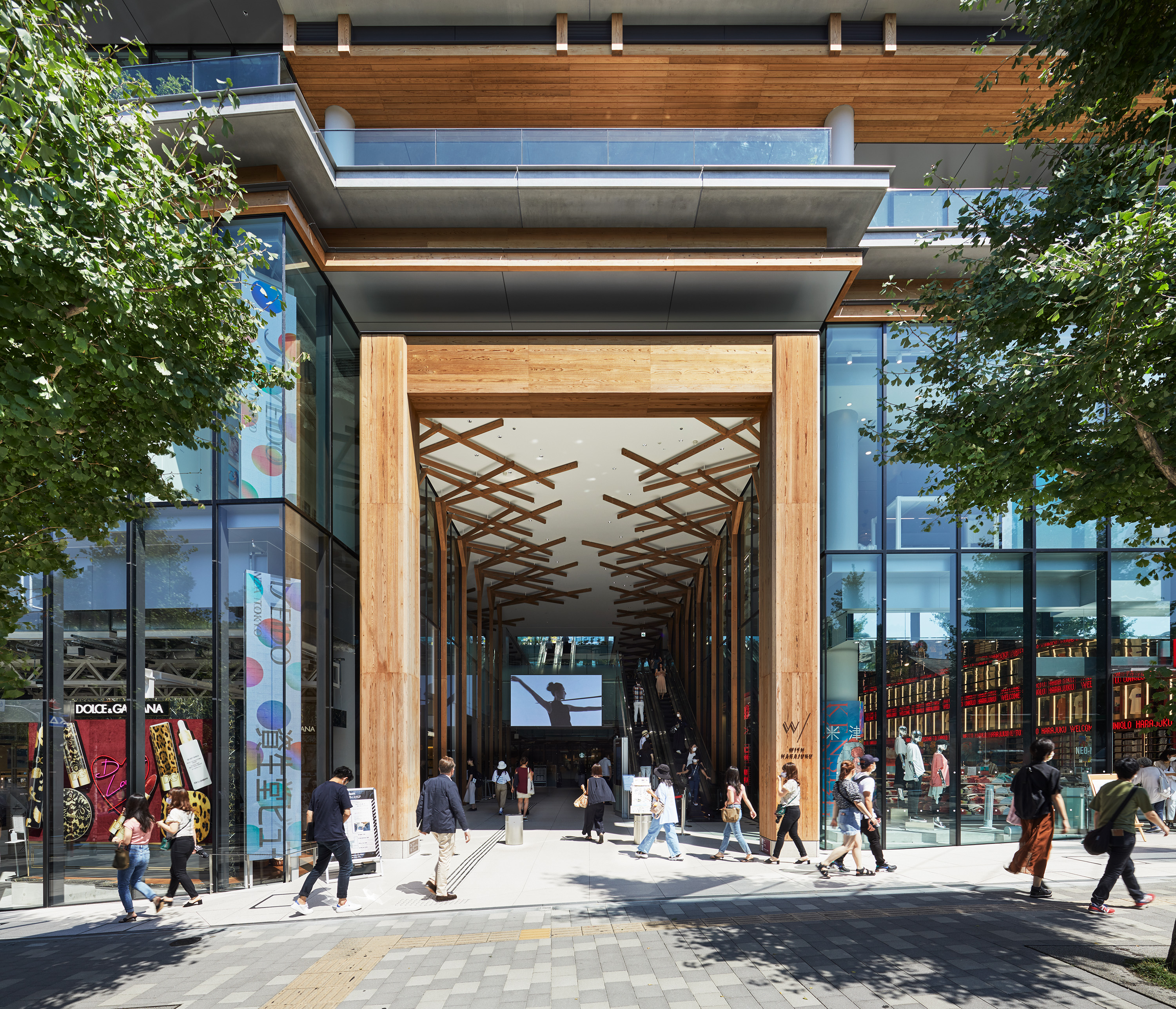
Takenaka Corporation + Toyo Ito, With Harajuku, 2020. Main entrance. Photo: Nacasa & Partners
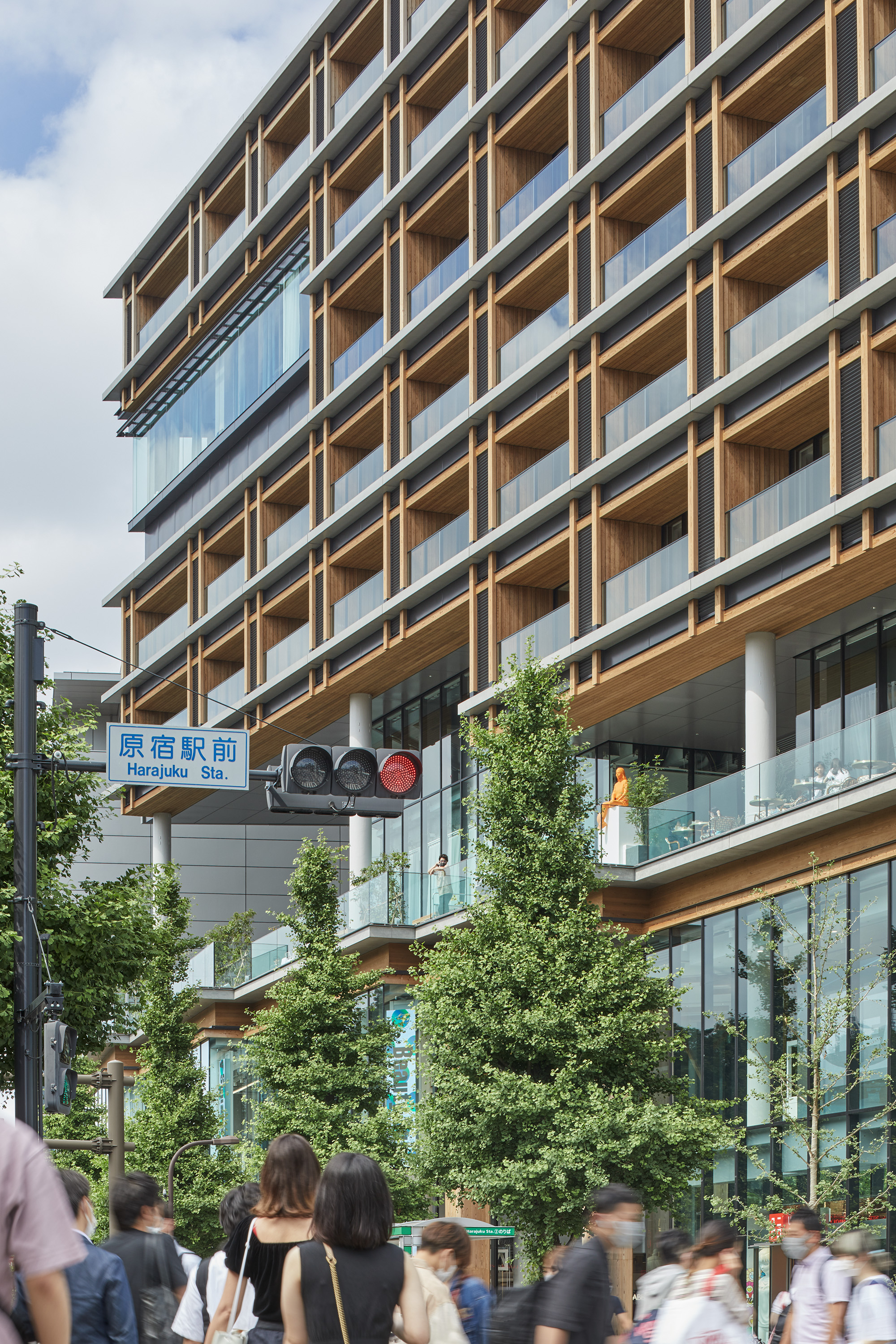
Takenaka Corporation + Toyo Ito, With Harajuku. View from Harajuku Station. Photo: Nacasa & Partners
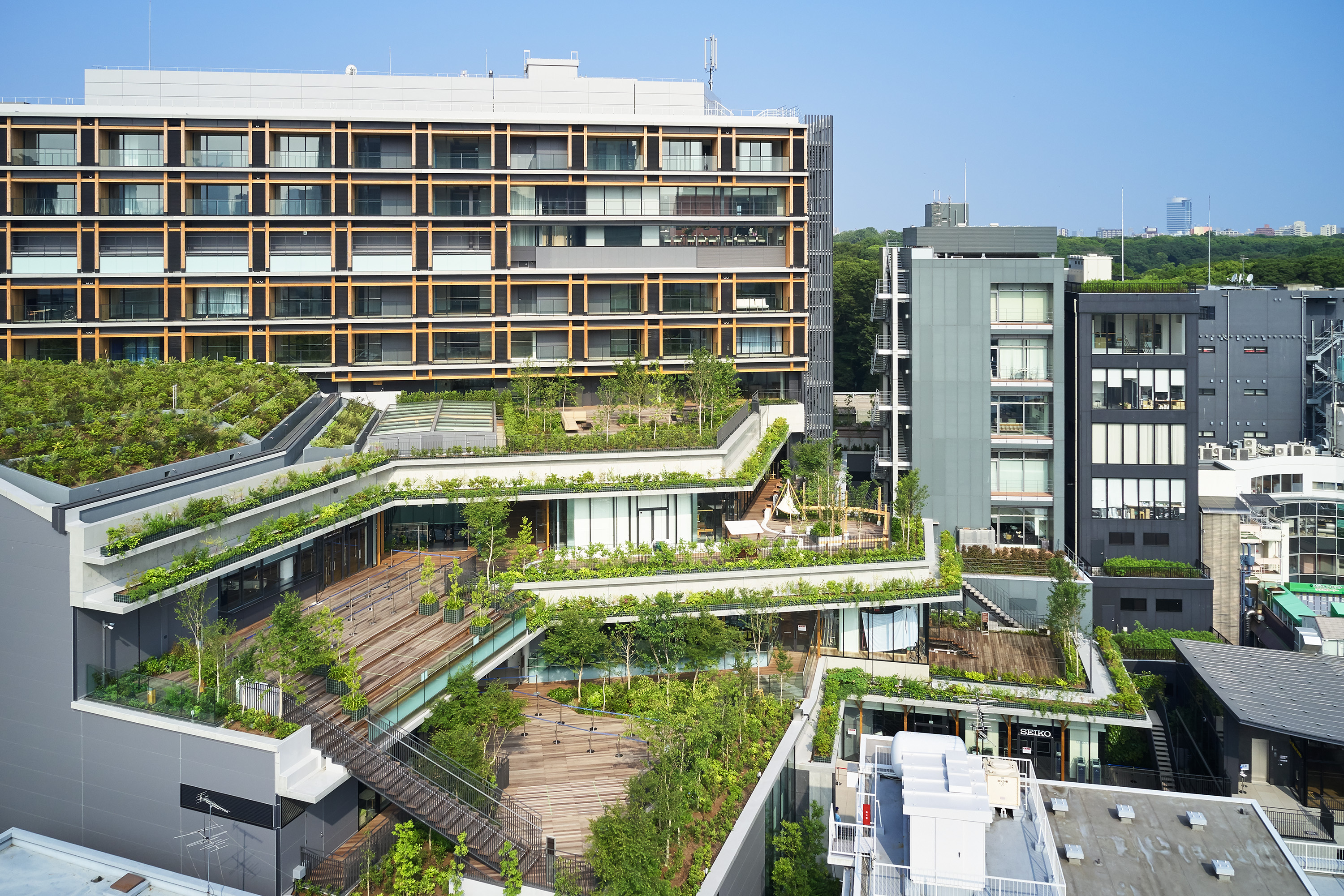
Takenaka Corporation + Toyo Ito, With Harajuku. Alternative urban development focused on a smaller urban scale. Photo: Nacasa & Partners
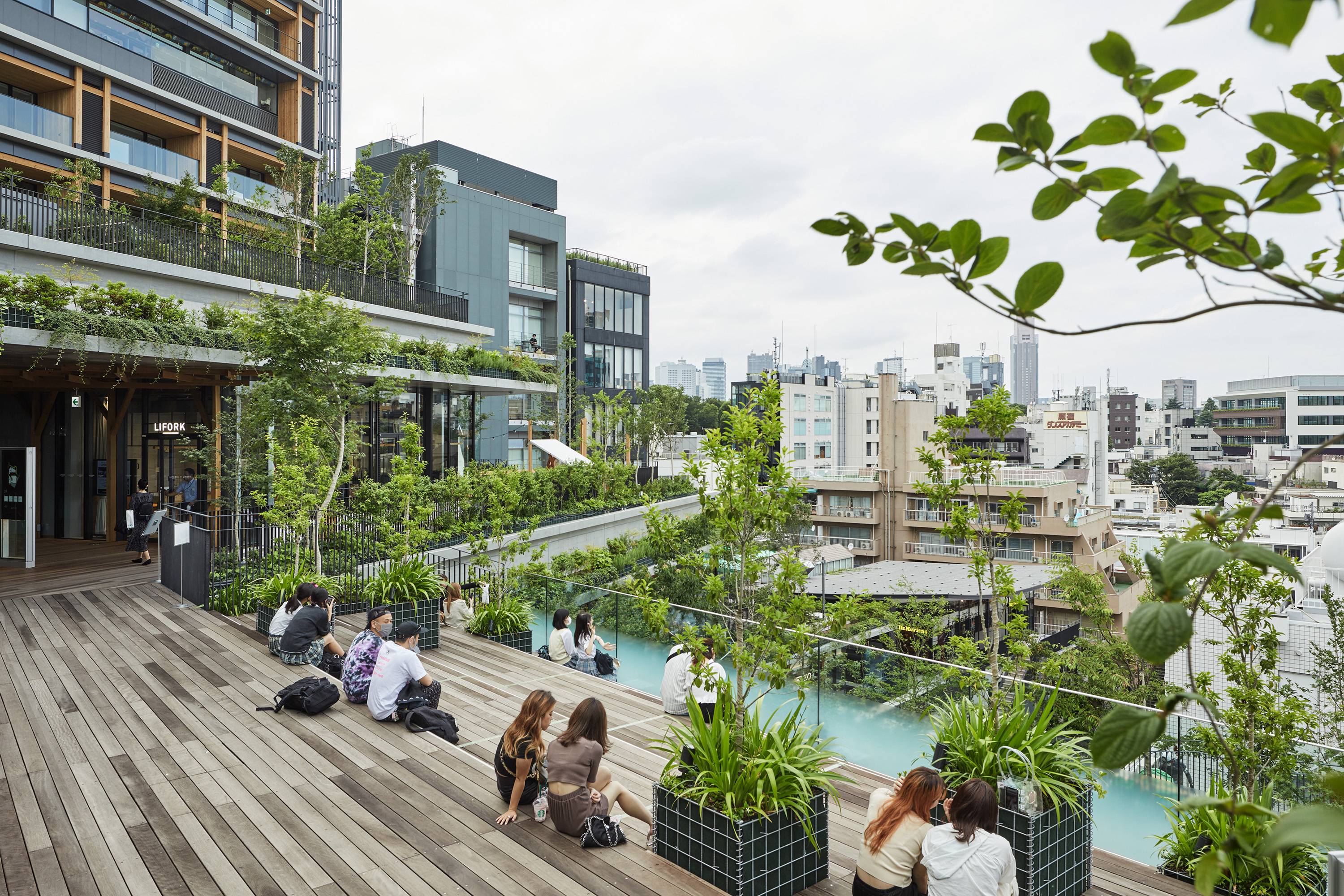
Takenaka Corporation + Toyo Ito, With Harajuku. Terraces on the quiet side of the building. Photo: Nacasa & Partners
Photographs courtesy Toyo Ito & Associates, Architects
-
1.
Toyo Ito, “A New Architecture Is Possible Only in the Sea of Consumption,” originally published in Shinkenchiku (November 1989): 201–204. The English translation appears in Doryun Chong et al., eds., From Postwar to Postmodern, Art in Japan 1945-1989: Primary Documents (New York: The Museum of Modern Art, 2012), 357–362.
-
2.
A series of three experimental works named URBOT-001 through URBOT-003 were the first works by Ito, built or conceptual, published in the year he set up his office. The three pieces made the feature article in the November 1971 issue of Toshi Jutaku, a popular magazine that brought experimental designs and research to the forefront. The first page was a collage aligning numerous capsules for living, with URBOT-003 representing Ito’s vision for the future of Tokyo. URBOT-001 was built in 1971 as Aluminum House.
-
3.
Yatsushiro Municipal Museum, 1991.
- Toyo Ito is an architect and principal of Toyo Ito & Associates, Architects. In his innovative works, Ito constantly seeks ways to redefine and engage architecture in society. His honors include the Golden Lion at the 2012 Venice Biennale and the 2013 Pritzker Architecture prize.
