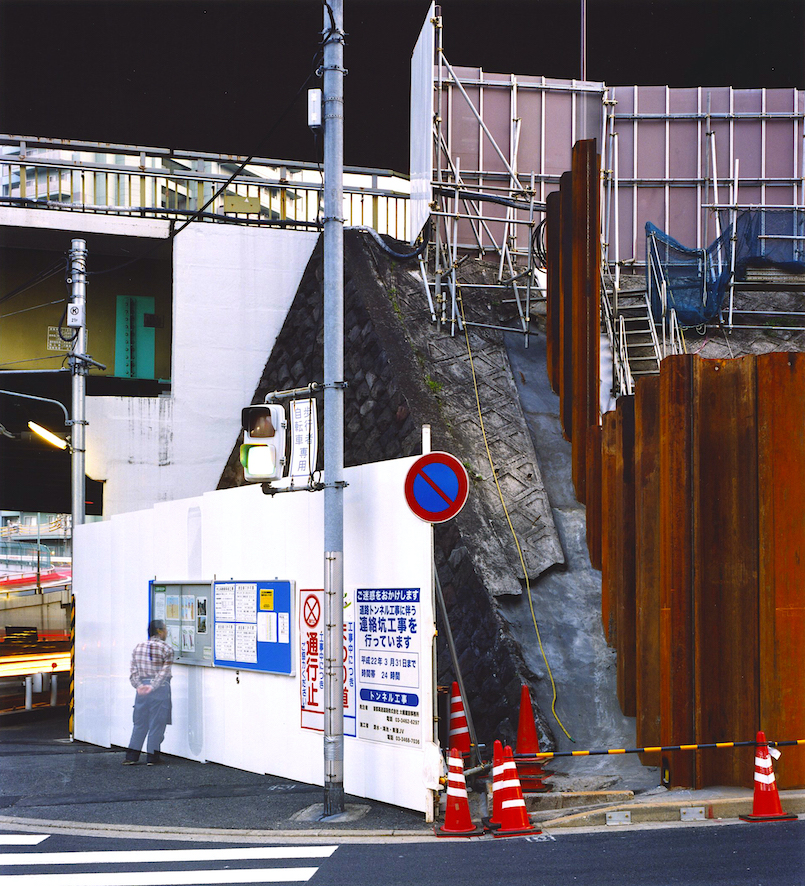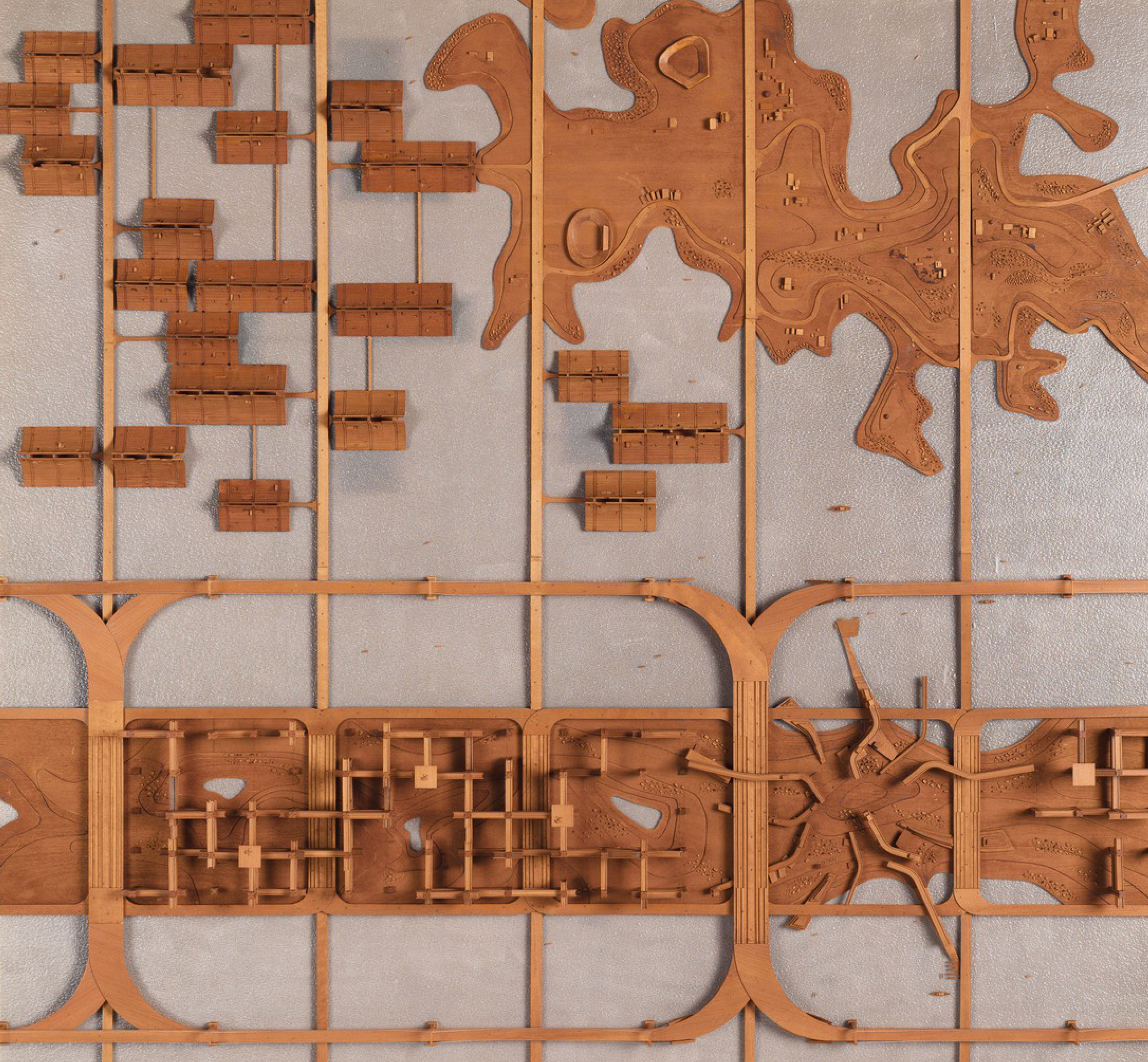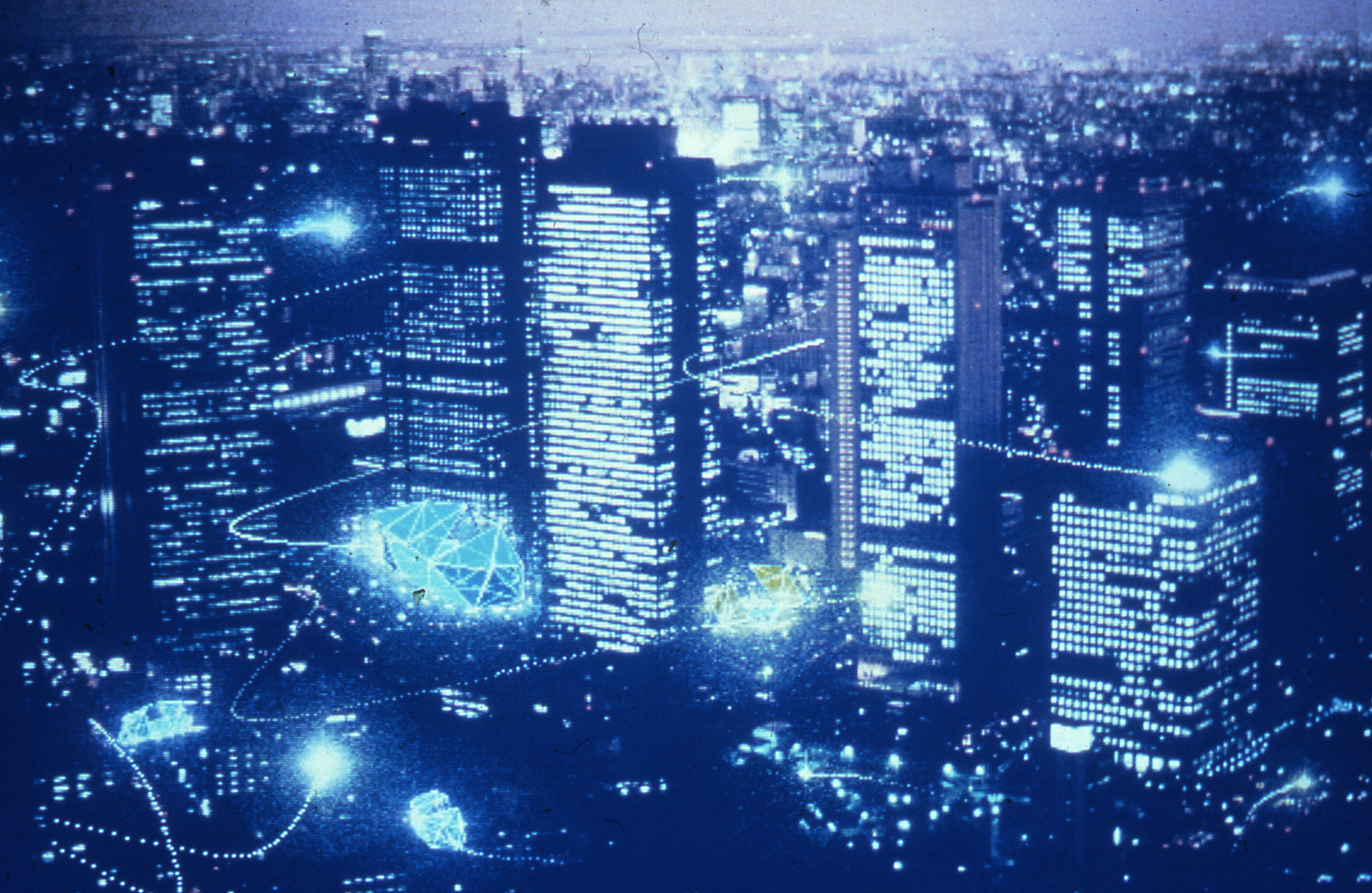
Questions and Lessons: Koji Taki’s Photographs of White U
The great thinker Koji Taki was also a superb architectural critic. In the 1970s, his work branched off from writing to photography in a series of pictures of residential buildings. More than an encapsulation of the visions of these architects, his photographs offer a glimpse into his own architectural philosophy.
Among the small number of photographs he left behind are a handful depicting White U, one of my early projects.1 Writing about the building, Taki referenced what he calls “white darkness” and “above-ground subterranean space.”
In keeping with this description, the house as witnessed in his photographs is a space of pure-white interiors offset by a fair share of darkness. The floor, walls, and ceiling blur together, their boundaries discernible only through a difference in the quality of light. Particularly striking is his photograph of the two children who lived there, drifting like phantasms through the white darkness. The effect is less a depiction of architectural space so much as a window into an infinitely poetic space of his own making.
Taki captured two very different photographs of the exterior of White U. The first was taken from the roof of the housing complex to the rear of the structure, looking down over its horseshoe-shaped external form. The urban landscape of Tokyo spreads boundlessly in all directions from the home, which stands entirely apart from its surroundings, existing in an independent universe.
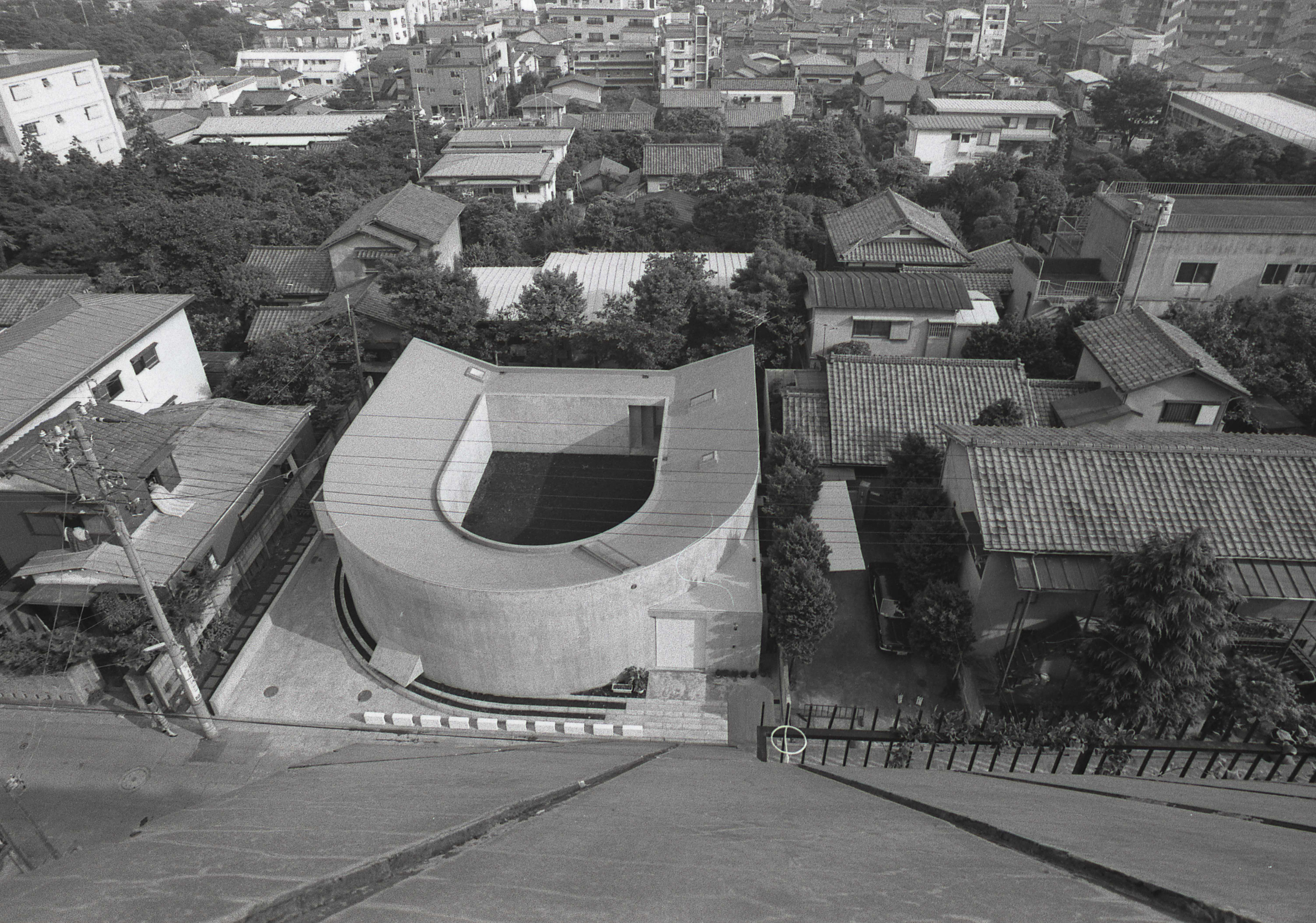
Toyo Ito, White U, 1976. Bird’s-eye view of the house in a typical residential quarter of Tokyo
The other photograph was taken from the roof of the home itself. A single line across the center of the frame divides the photo horizontally, the lower portion of which depicts the slanting roof and part of the wall facing the courtyard, while the upper portion captures the property’s exterior, however fractionally, showing little more than a single telephone pole and the tiled roof of a neighboring house. Though mightily abstract, this photograph delves far deeper into the relationship between the home and its surroundings than the overhead perspective can. By demonstrating how a single line could serve as a border between wholly disparate worlds, this image continues to send my mind in all kinds of directions.
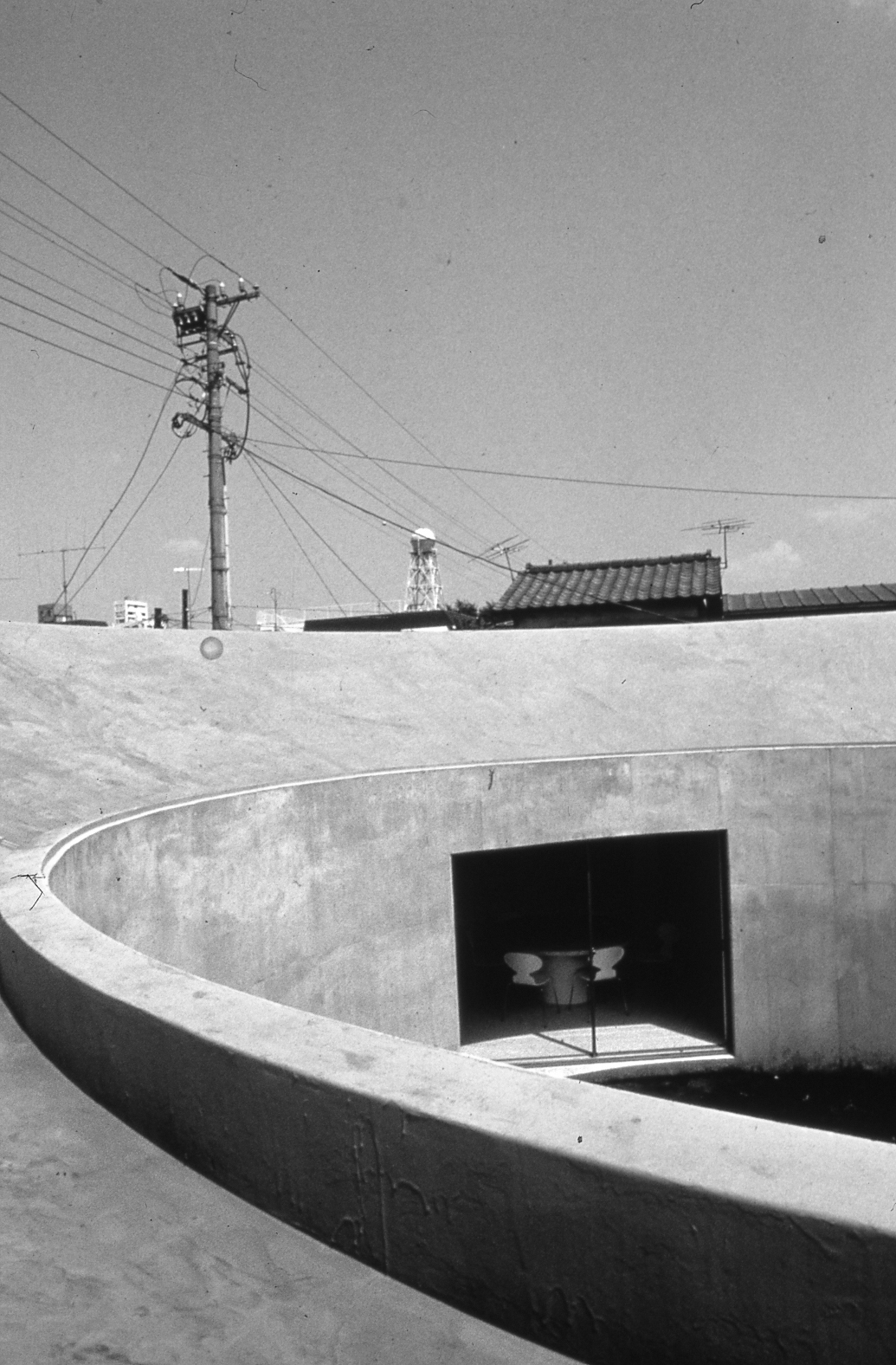
Toyo Ito, White U. Photographed from the roof of a neighboring structure
The 1970s, when White U House was constructed, were a time when ideologically minded architects, led by the likes of Kazuo Shinohara and Arata Isozaki, had turned their backs on the idea of the city, fixating instead on the creation of their own secluded architectural worlds. This tendency can be detected in White U as well; Koji Taki’s photographs capture the circumstances under which the structure was created with remarkable precision.
These images have long compelled me to consider ways of eliminating tidy boundaries between these two worlds. At first, I was stuck on the idea of opening up the built space to the outside world through purely physical means, thinking that the problem could be solved by modifying the façade to increase the degree of transparency.
Soon, however, I came to realize that the problem was not that simple. Eventually I recognized that without a positive outlook on society, opening things up to the outside is not actually possible. Meanwhile, I think I can say that the beauty of White U as a space derives from how it negates its surroundings and blocks out the real world, an effect that essentially excludes a positive outlook on society. In fact, the two might well be called mutually exclusive.
Towards the end of the 1970s, Taki published a book called Lived Houses, a lived house being one in which the story of the residents is palpable. In Taki’s words, “These worldly homes belong to the everyday, meaning there is a profound division, all too difficult to fill, between them and the work of architects.” This is the very same “profound division” starkly dividing the two worlds in the photograph above.
These mutually exclusive concerns continued to evade any easy resolution on my part. To this day, I consider the dilemma unresolved, but my sense is that the modernist worldview is by and large responsible for this division. The reason for this lies in the very mission of modernist architecture: to break away from the surrounding environment in the hopes of creating something new and independent from the area around it.
The Home-for-All project, on which I worked in the wake of the 2011 Great East Japan Earthquake, was an attempt to revisit this question of mutually exclusive concerns. But to this day, the questions posed by the photographs of Koji Taki feel more profound and meaningful to me than ever before.
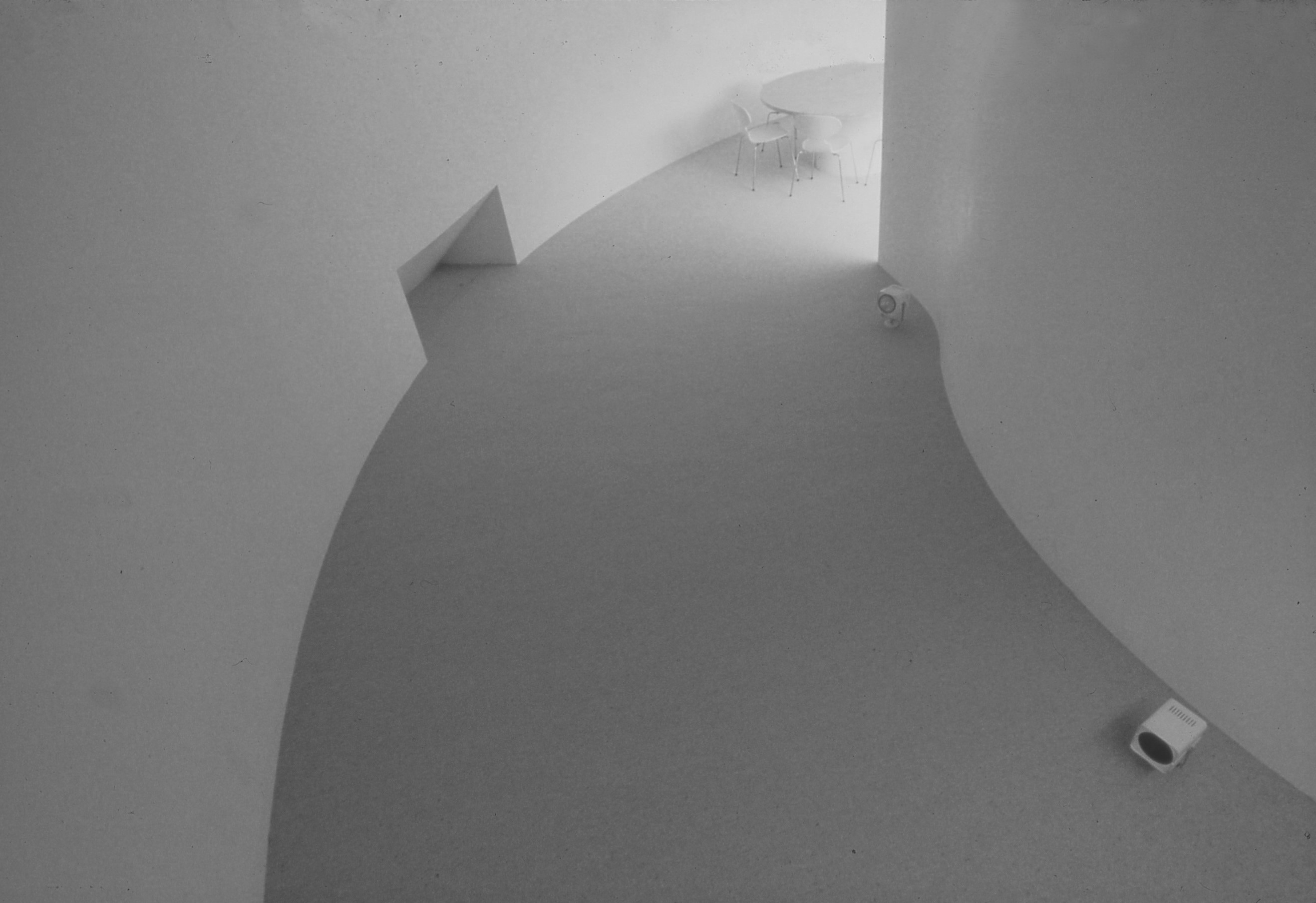
Toyo Ito, White U. Interior view

Toyo Ito, White U. Interior view
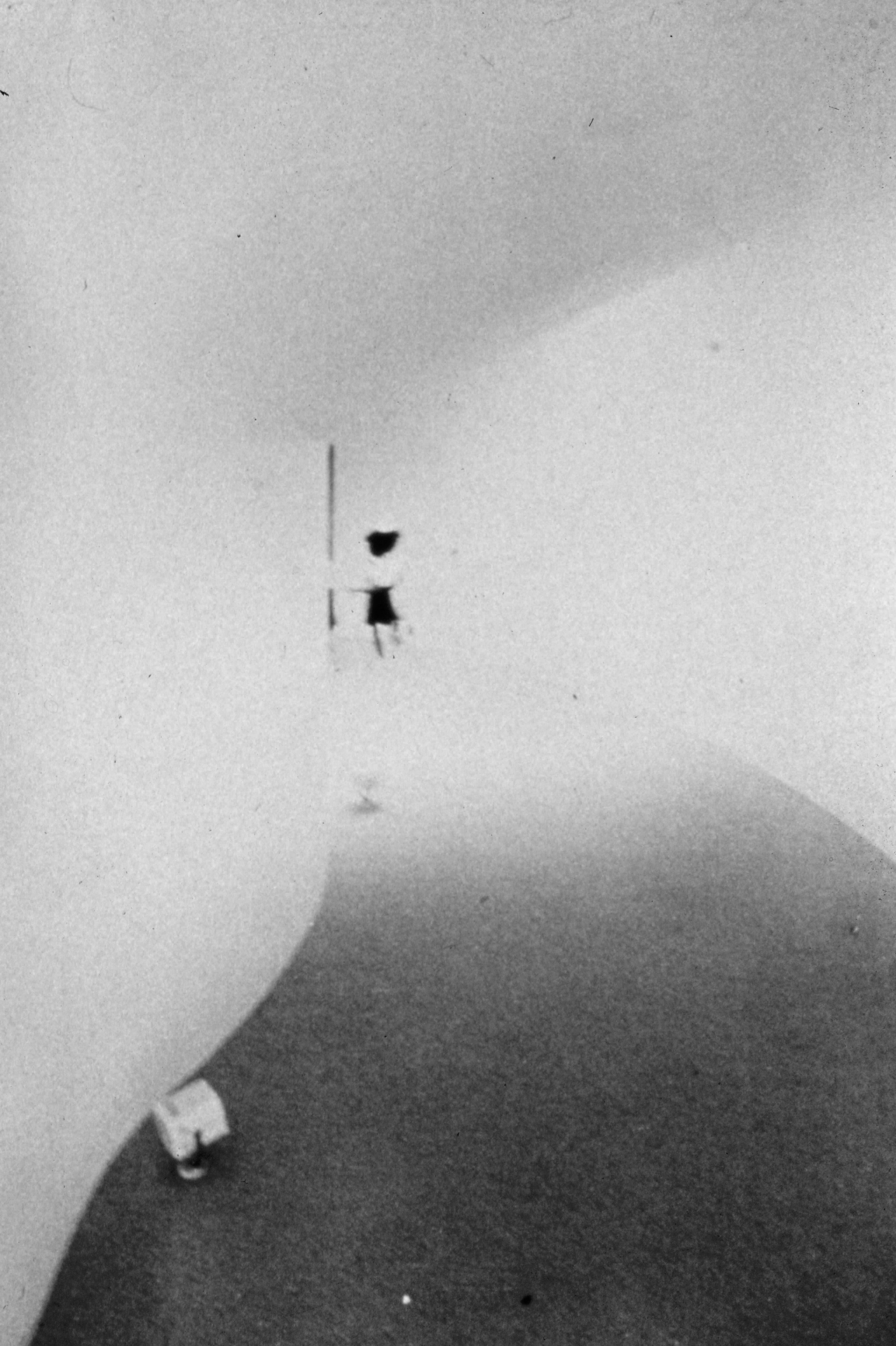
Toyo Ito, White U. Interior view
All photographs by Koji Taki
Courtesy of Toyo Ito & Associates, Architects
-
1.
Residence designed in 1976 by Ito for his older sister and her family. Known in English as “White U,” the Japanese name literally translates to “House in Nakano-Honcho,” referring to a Tokyo district and ward, respectively.
- Toyo Ito is an architect and principal of Toyo Ito & Associates, Architects. In his innovative works, Ito constantly seeks ways to redefine and engage architecture in society. His honors include the Golden Lion at the 2012 Venice Biennale and the 2013 Pritzker Architecture prize.
