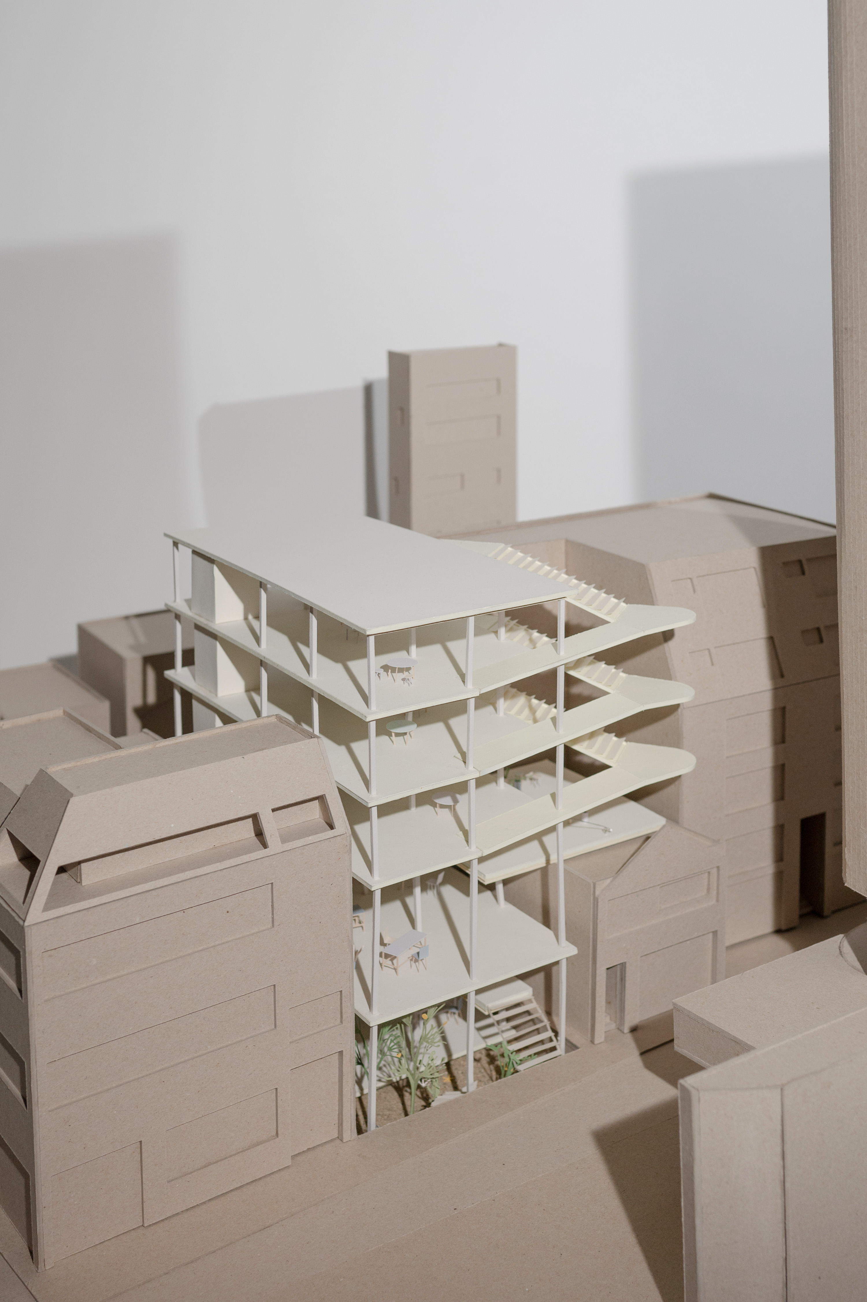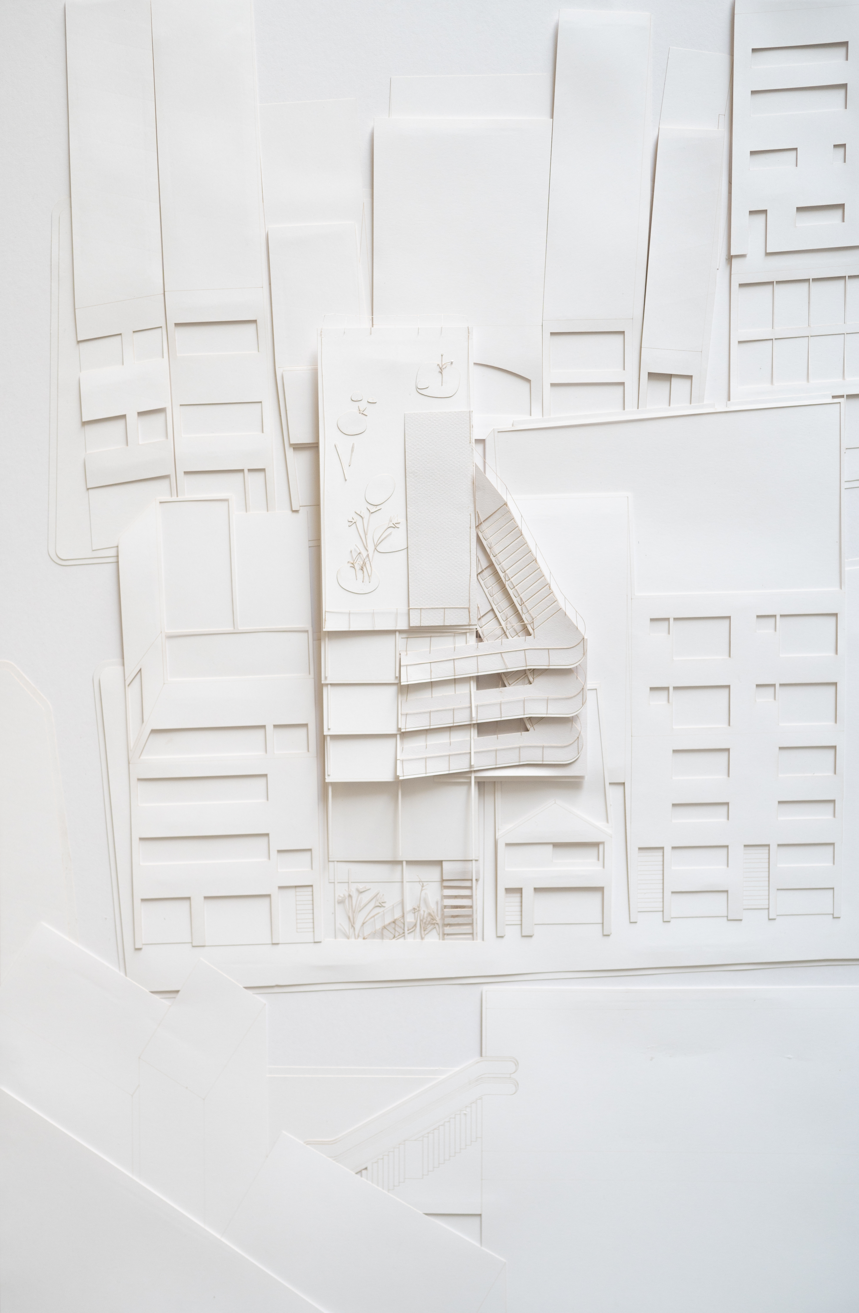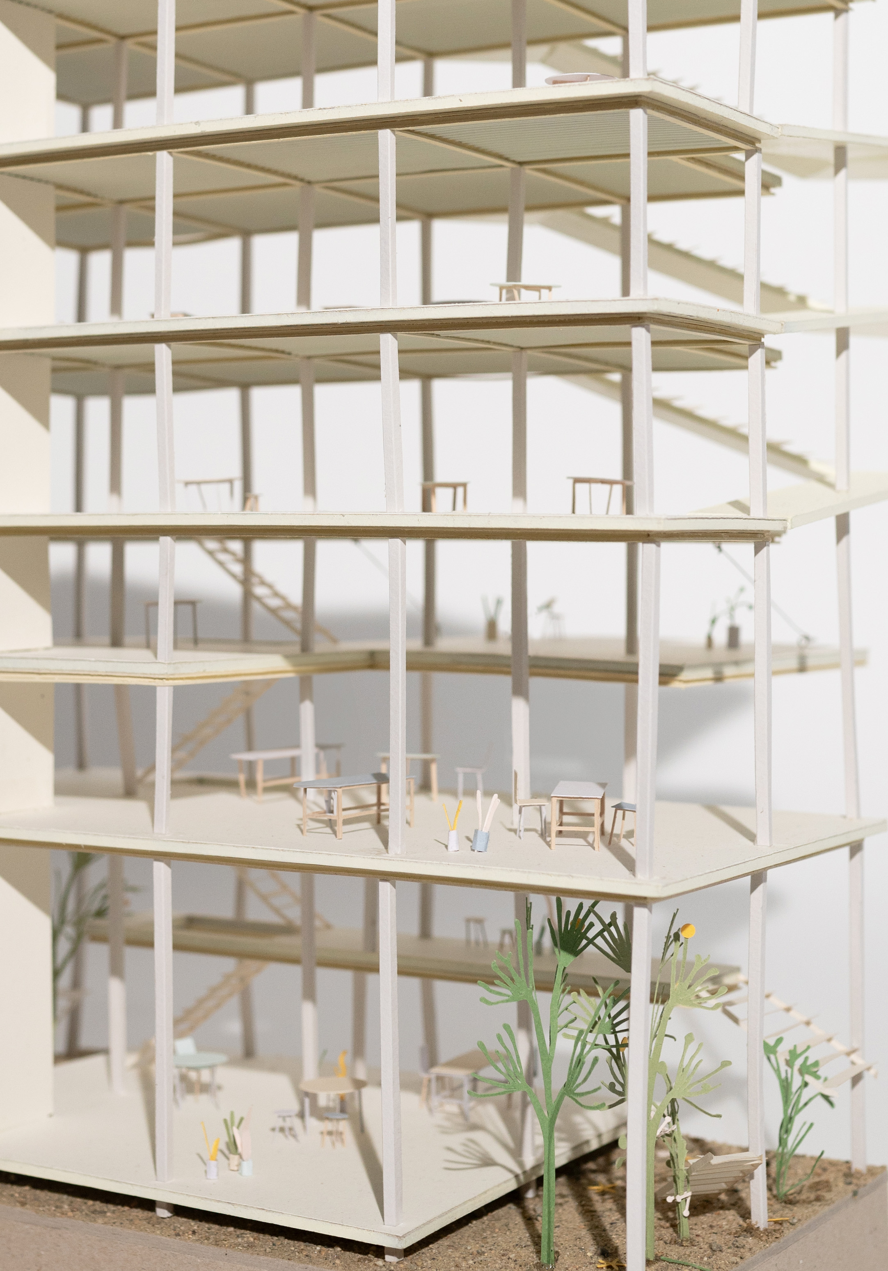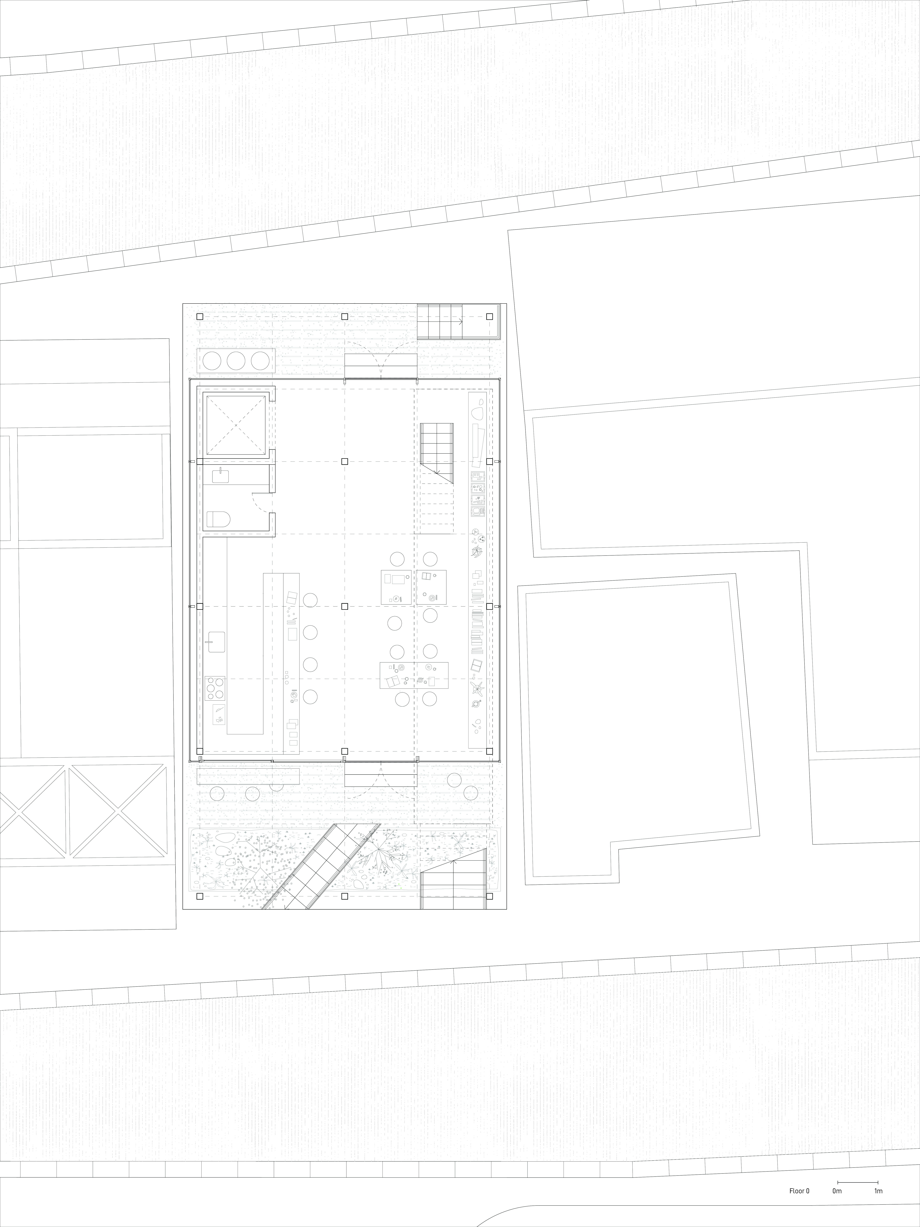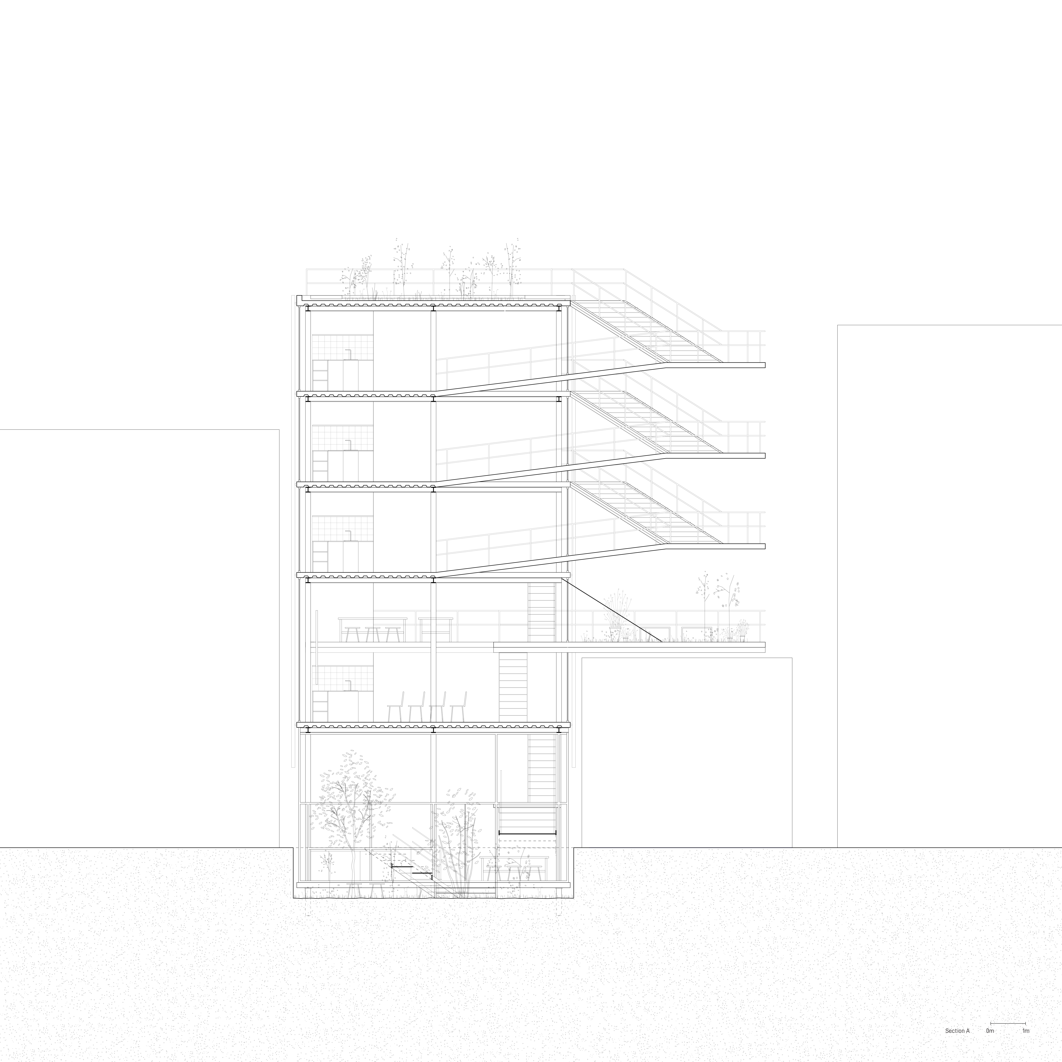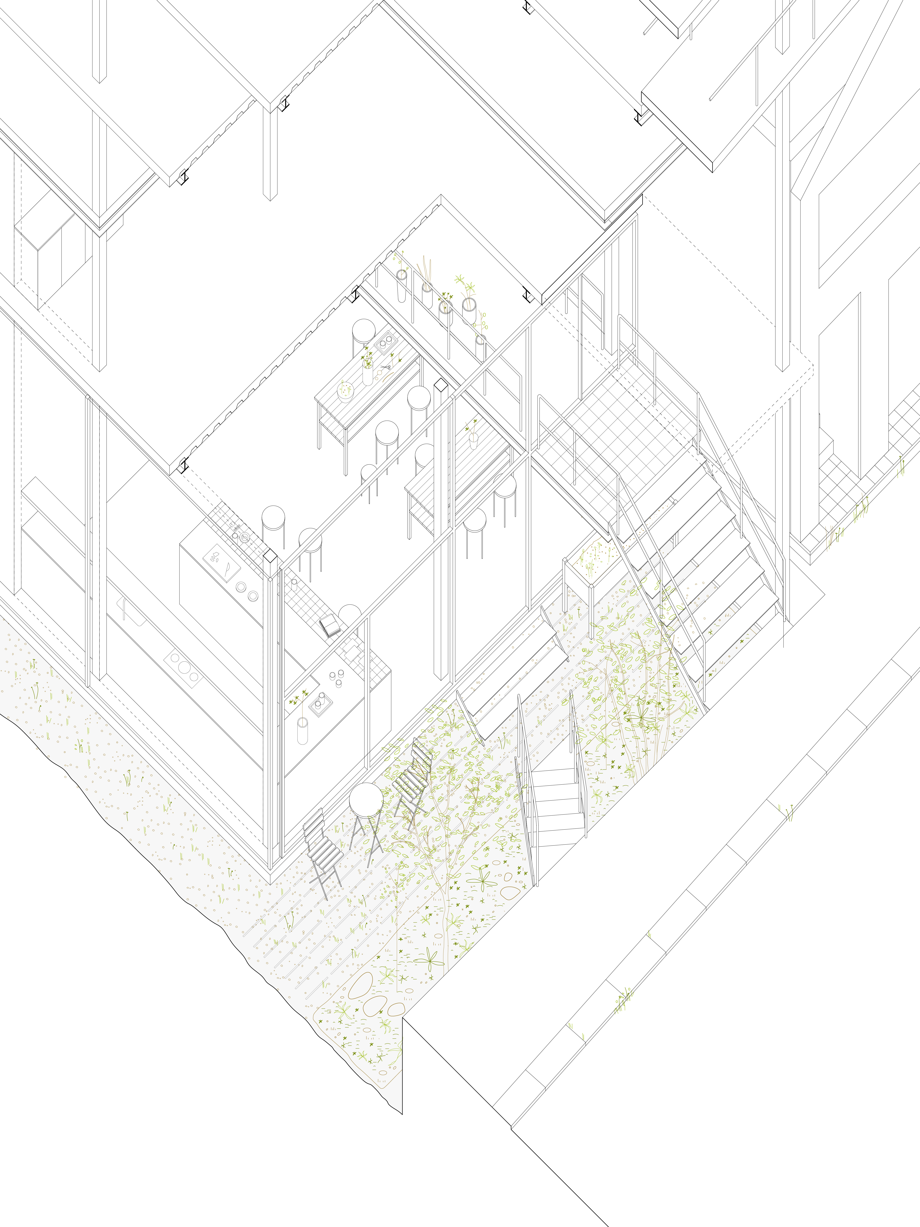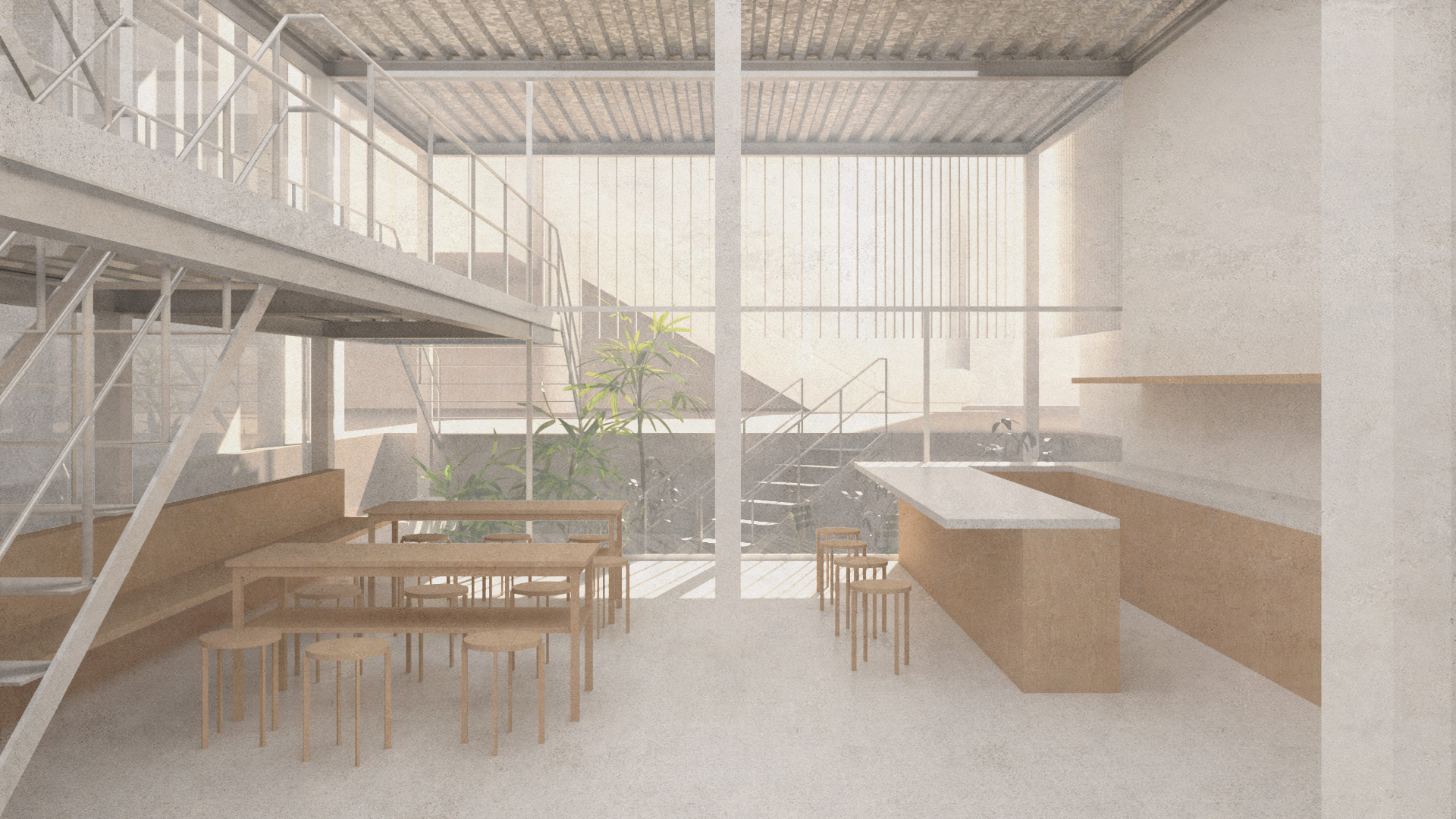Hide and Reveal

In Shimokitazawa, the rapid pace of urban life has resulted in a place of transience where buildings are in constant flux, modifying functions regularly to meet the evolving needs of residents and tourists who come and go, oftentimes resulting in weak community ties. By exploring the space between roots and rooftops, the possibility of creating a convivial architecture that grounds the community while allowing room for growth emerges.
As a kindergarten, the project utilizes a vertical landscape to provide access to open space and the opportunity to play. The ground and first floors function as a public domain and node for the garden and arts group Shimokita Engeibu. Throughout the year, kindergarten activities involve partaking in composting and garden initiatives for children to learn about food systems in their local community. The kindergarten spans the upper floors, with mezzanines and a suspended ramp connecting them to offer moments of pause and discovery.
Typology: Urban Kindergarten
Program: Kindergarten, Community Space for Shimokitazawa Engeibu, Garden and Compost, Cafe, Work-Study
Scale: 120 square meters (site area)
Material: Concrete, Steel
The project reclaims overlooked urban layers of undergrowth and vacant rooftops as an opportunity to foster slowness, play, and transformation in Shimokitazawa.
Situated south of Shimokitazawa station, the project site is surrounded by restaurants and commercial stores. Entrances are created on both sides of the block to encourage movement through the building as an act of exploration.
The double height ceiling of the public floors creates room to breathe from busy surroundings and visual connections through the building.
The sunken ground floor is the interface between the community and the city. Where parents can wait during pick-up and drop-off, children can participate in gardening, and Engeibu can house workshops and events.
A ramp circumvents the upper floors, creating visual and spatial connections through the kindergarten. The circulation extends beyond the building footprint, hovering above rooftop of the adjacent building.
The ground floor is lifted, exposing the surface of the city to reveal soil. Gardens on east and west sides of the building draw people in as well as creating a layer of privacy between the interior and the street.
In connecting visitors internally and externally, around and through the site, all locations of the project can be felt and seen at once, creating a new public space that will presumably grow and adapt over time.
Text and images © Chloe Tsui, 2025
This project was conducted as part of “'Moshi Moshi, Shimokitazawa': for an Architecture of Conviviality”, a spring 2025 studio at the Harvard GSD. Please click here to read more about this studio and see other projects.
