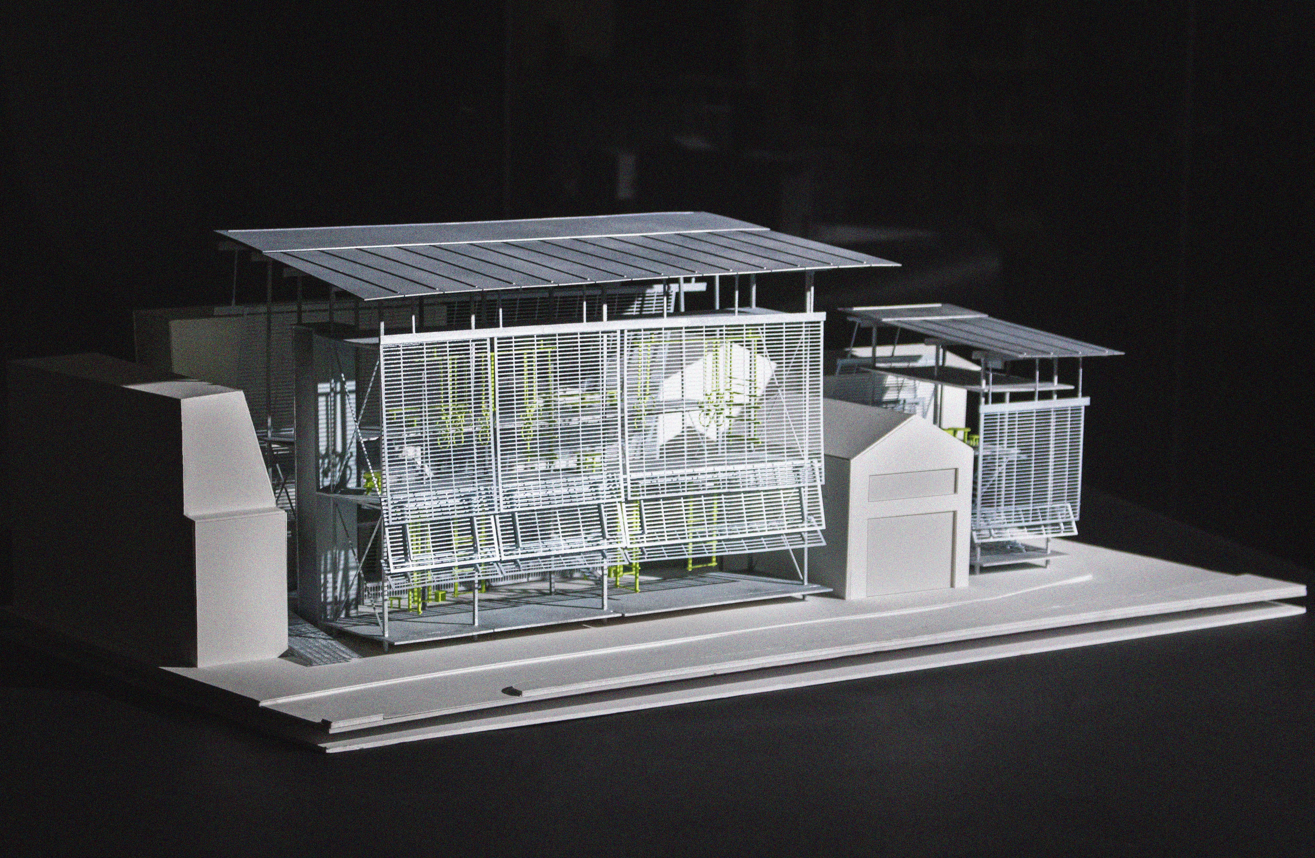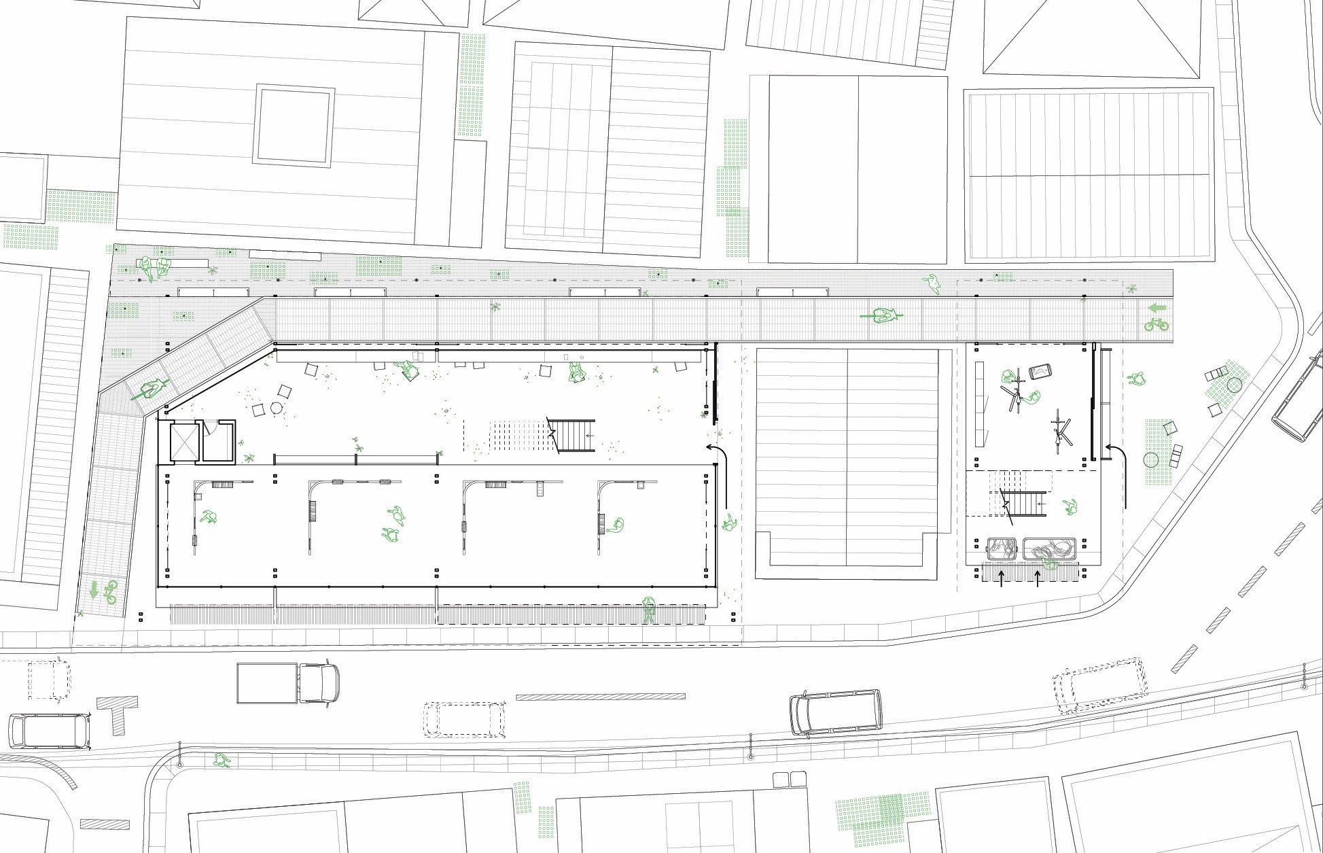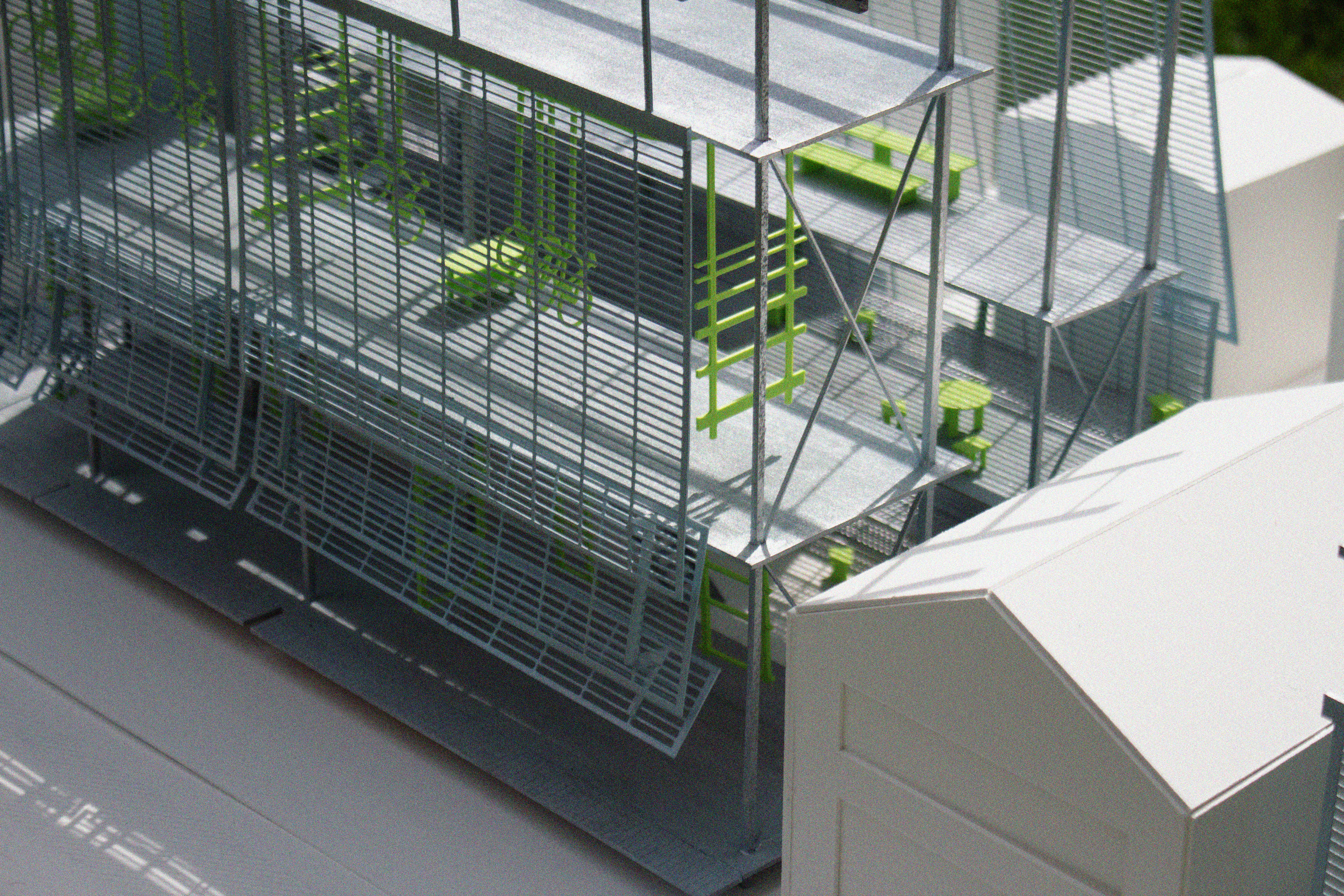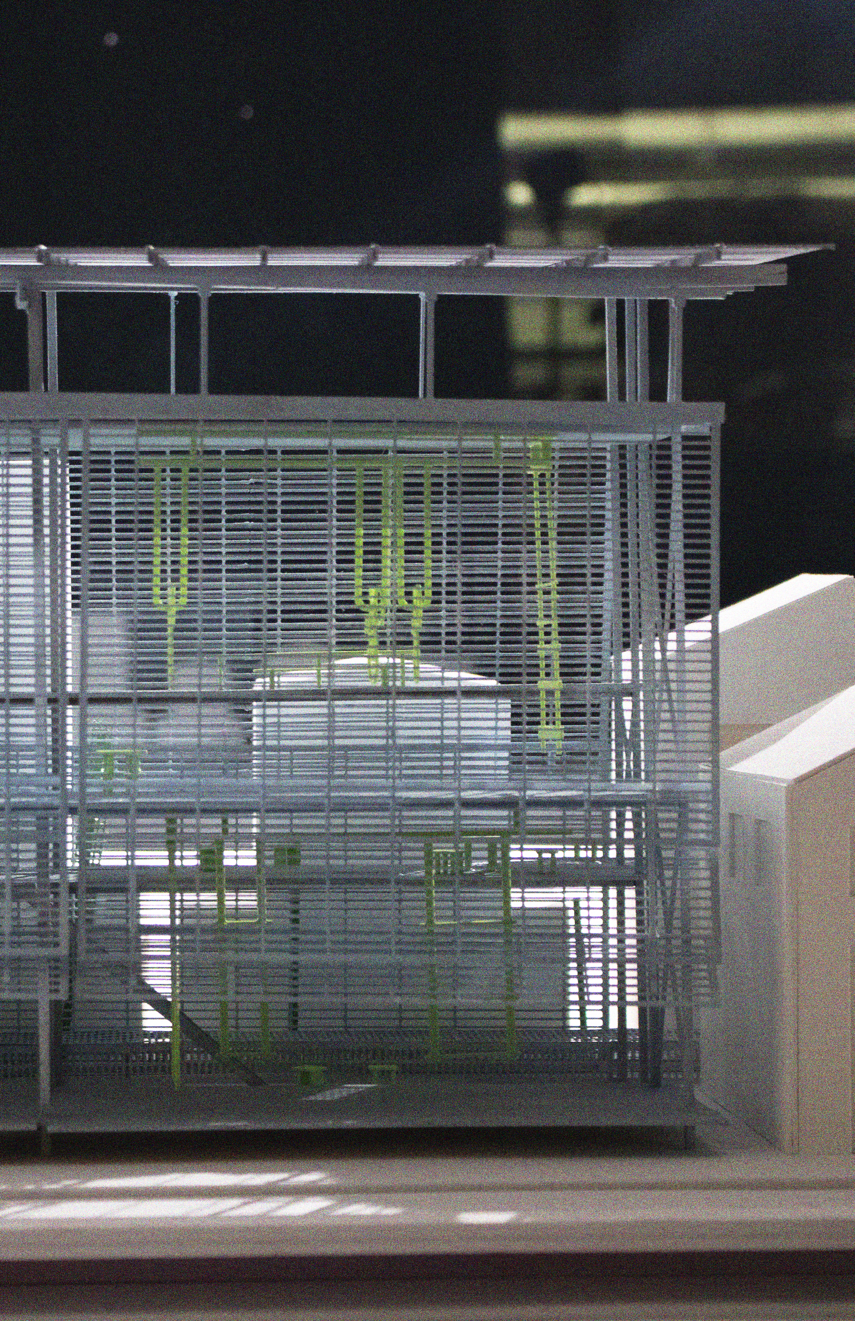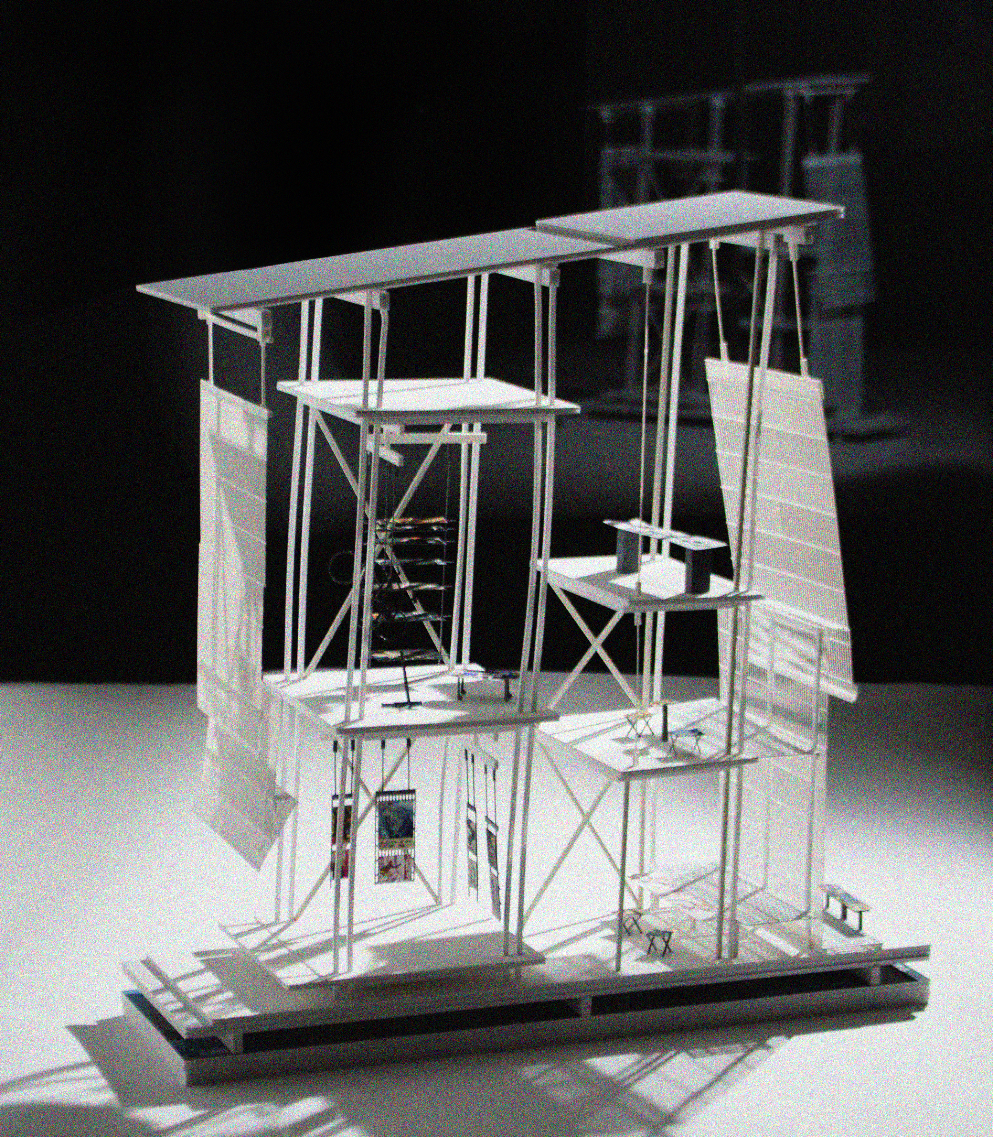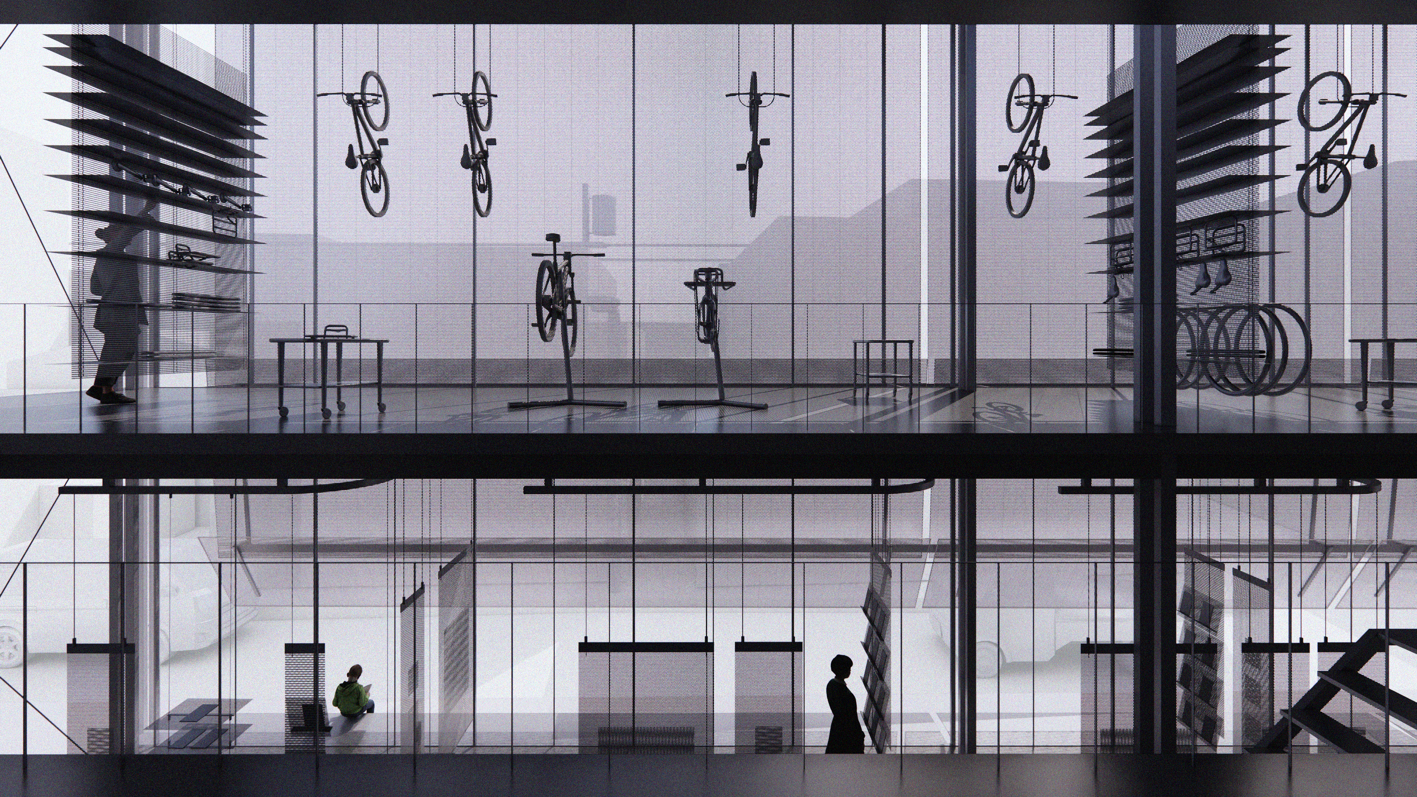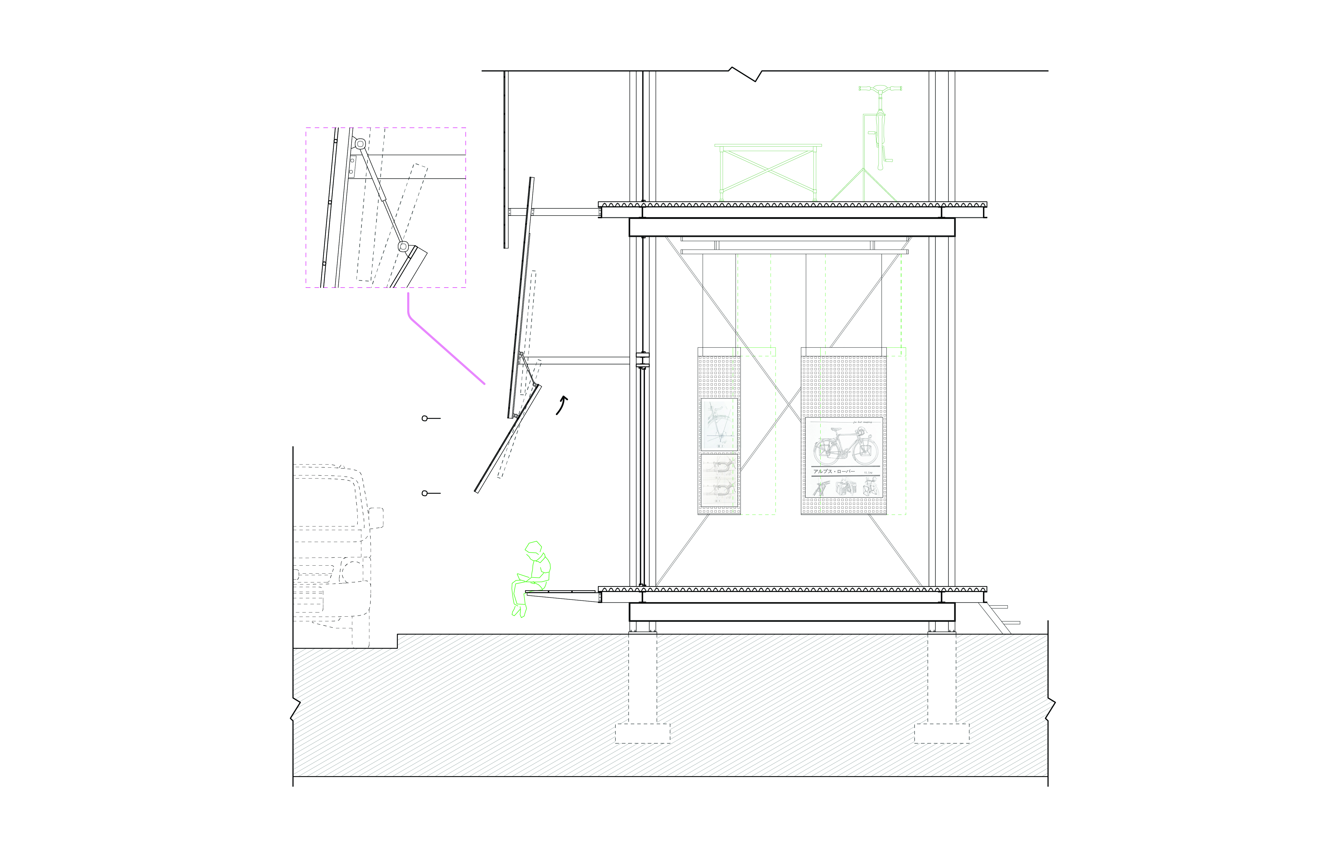Between Roots and Rooftops
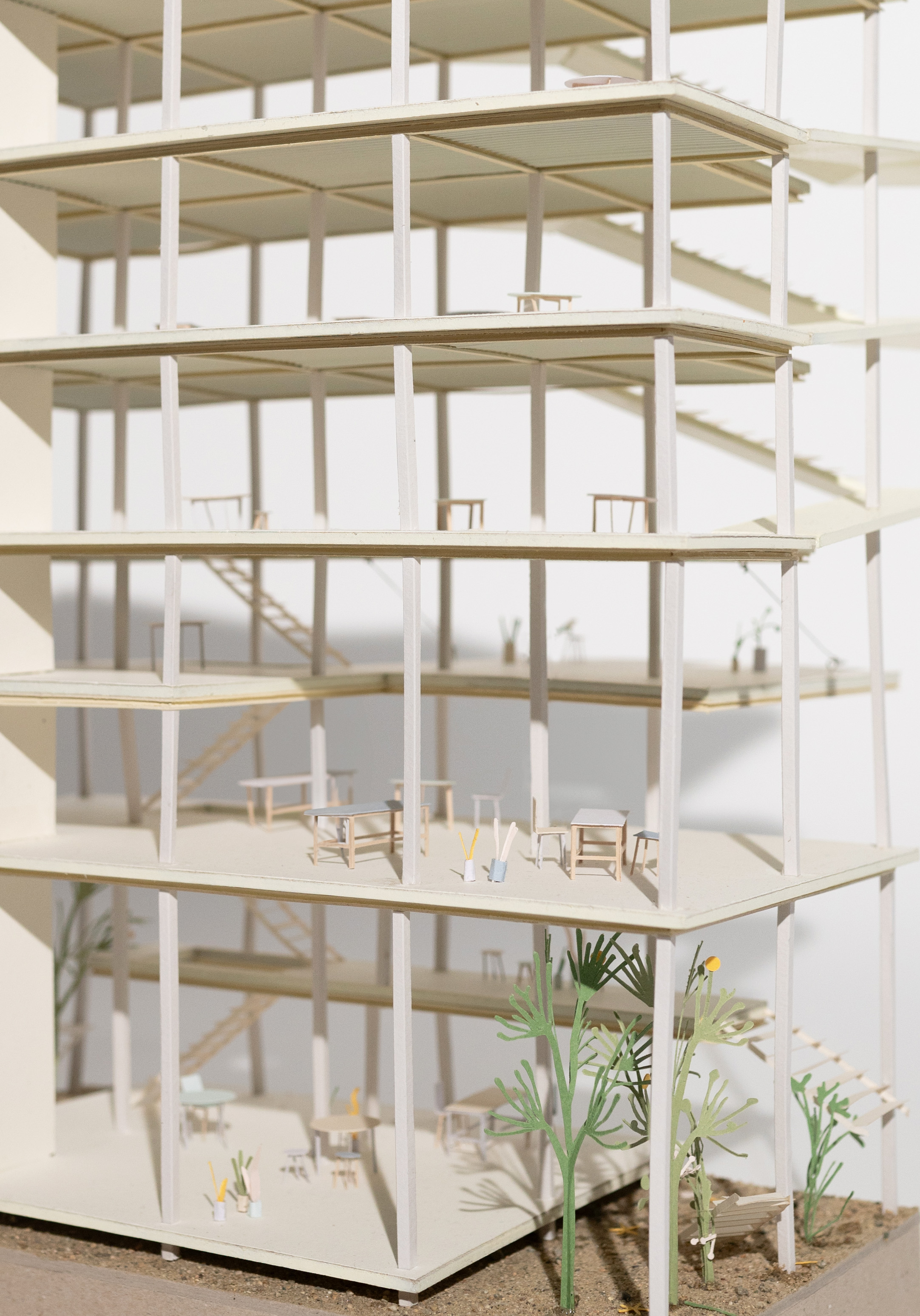
This project glimpses through the history, restoration, and communal learning surrounding urban mobility, with a particular focus on vintage bike culture in Japan. The project proposes a mixed-use archival library and bike restoration space dedicated to urban mobility. The Japanese landscaping principle of “hide and reveal” carries the spatial organization of the project. In these landscapes, partially obscured views create intrigue, fostering a sense of intimacy and anticipation. The design of this project follows a similar approach, establishing a series of contrasting experiences that encourage visitors to slow down, observe, and engage. Pedestrians walking by see a glimpse of this bike path peeking through the alleyways. Visitors meandering through the interior see glimpses of bikes passing by through gaps between split levels. This intervention deliberately prioritizes a culture of urban infrastructure that values collective participation and engagement reflected within Shimokitazawa's history.
Typology: Archive and bike kitchen
Program: Archive, Bike Refurbishment, Communal Bike Kitchen, Cafe, Bike Path
Scale: 350 square meters (site area)
Material: Steel, Perforated Metal, Concrete
This project proposes a mixed-use archival library and bike restoration space in Shimokitazawa that celebrates vintage bike culture and urban mobility through the principle of “hide and reveal.”
Due to the busy activity in front of the site, this proposal introduces a secondary street that caters to slower pedestrian and bike traffic. This alternative passage runs parallel to the main street, offering a calmer pathway for cyclists and pedestrians to meander at a slower pace.
The linear split levels allow for glimpses into the activity on other adjacent levels. People sitting at the cafe can watch the craft and artistry of the bike refurbishment, while also seeing into the gallery below.
This blurring of activity plays into the unique ‘in-between’ character of Shimokitazawa as a mediator of both old and new.
Hanging panels on the front façade filter daylight into the interior.
An interior rendering of the split-level design reveals visual connections between the bike refurbishment space and the adjacent gallery.
An operable hinge panel folds away to transform the façade into an open frontage for gallery exhibitions and community events.
A slower pedestrian pathway runs parallel to the main street, creating a sheltered space away from heavy vehicular congestion at the site frontage.
Text and images © Gillian Hause, 2025
This project was conducted as part of “'Moshi Moshi, Shimokitazawa': for an Architecture of Conviviality”, a spring 2025 studio at the Harvard GSD. Please click here to read more about this studio and see other projects.
