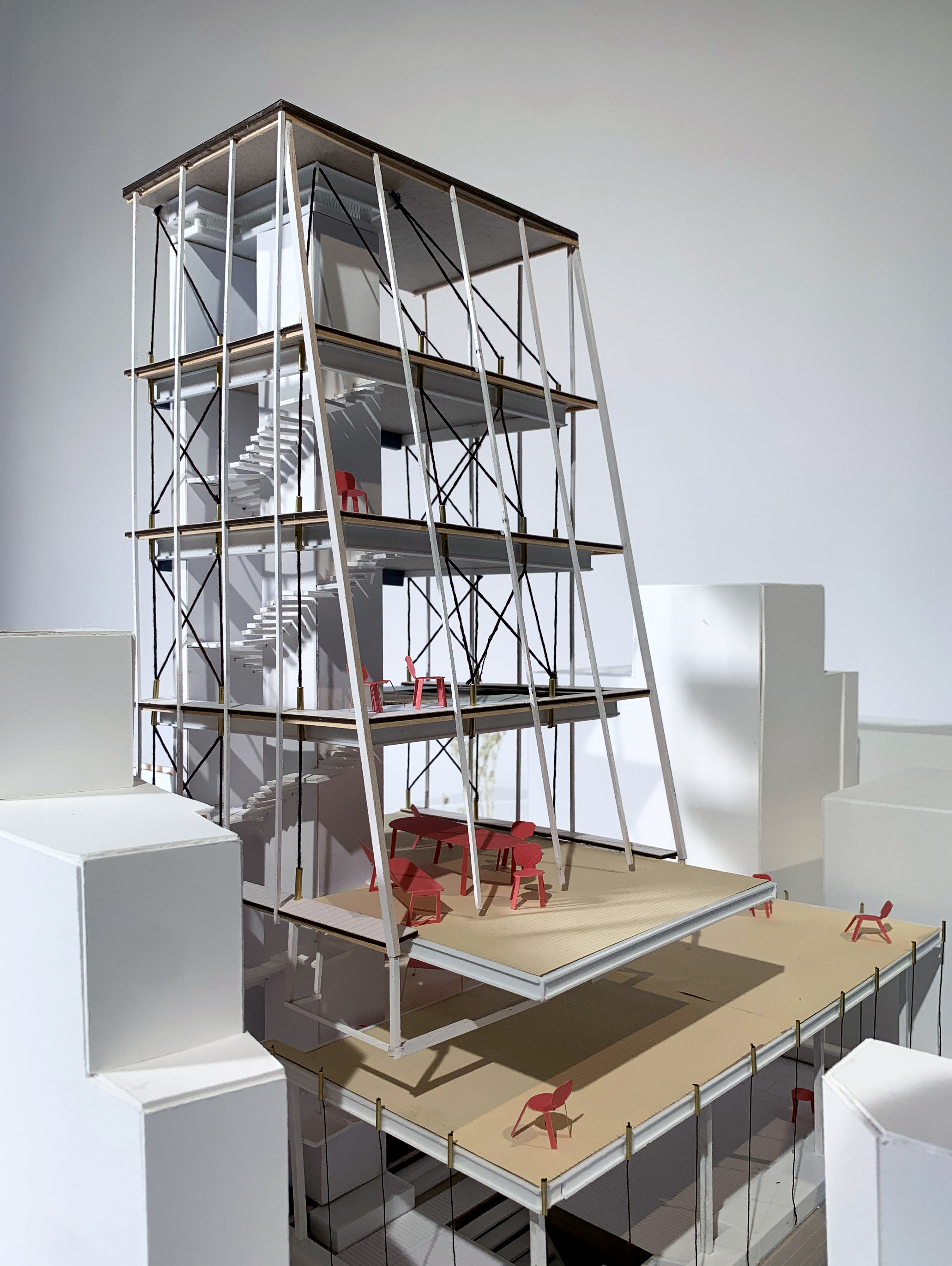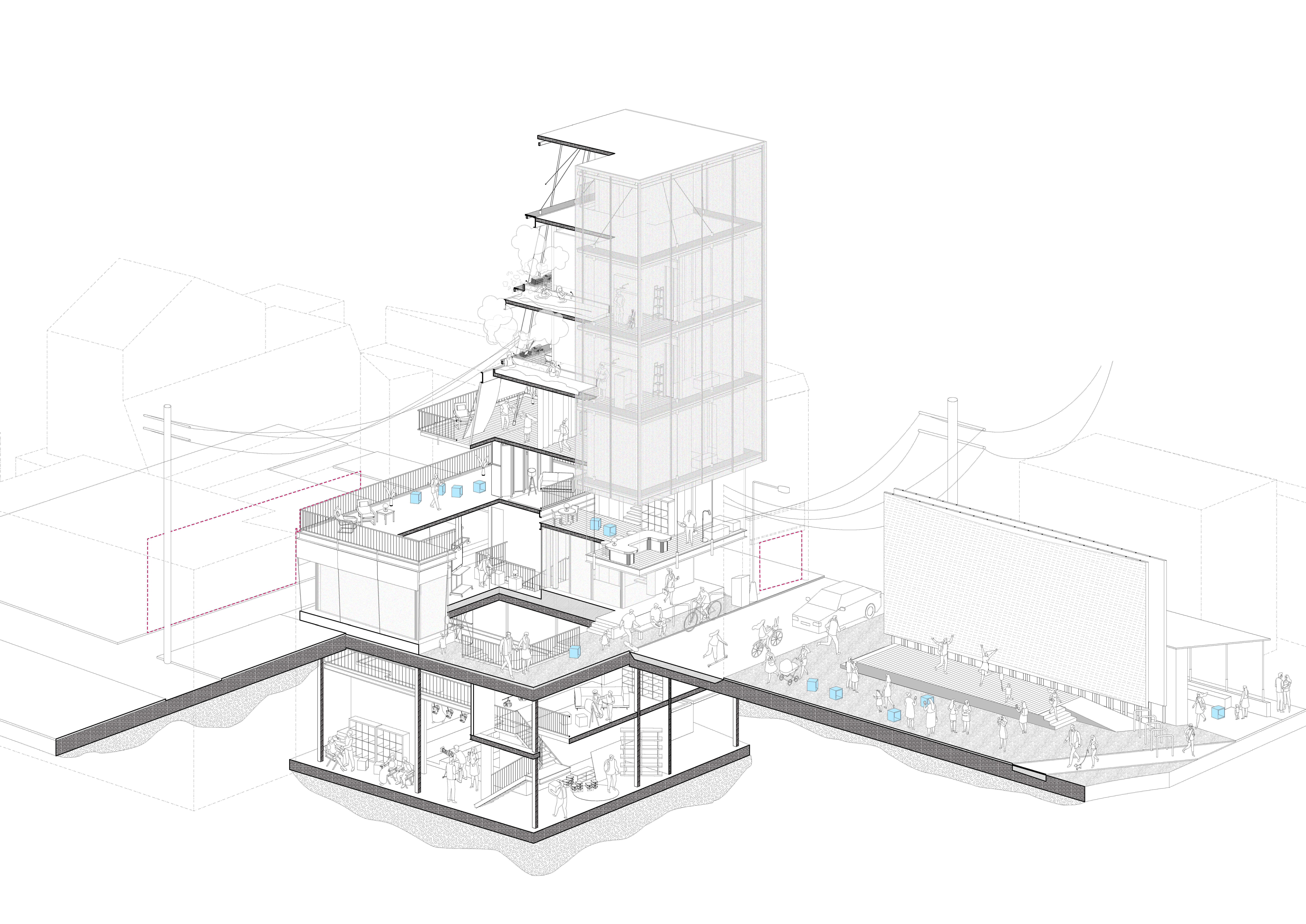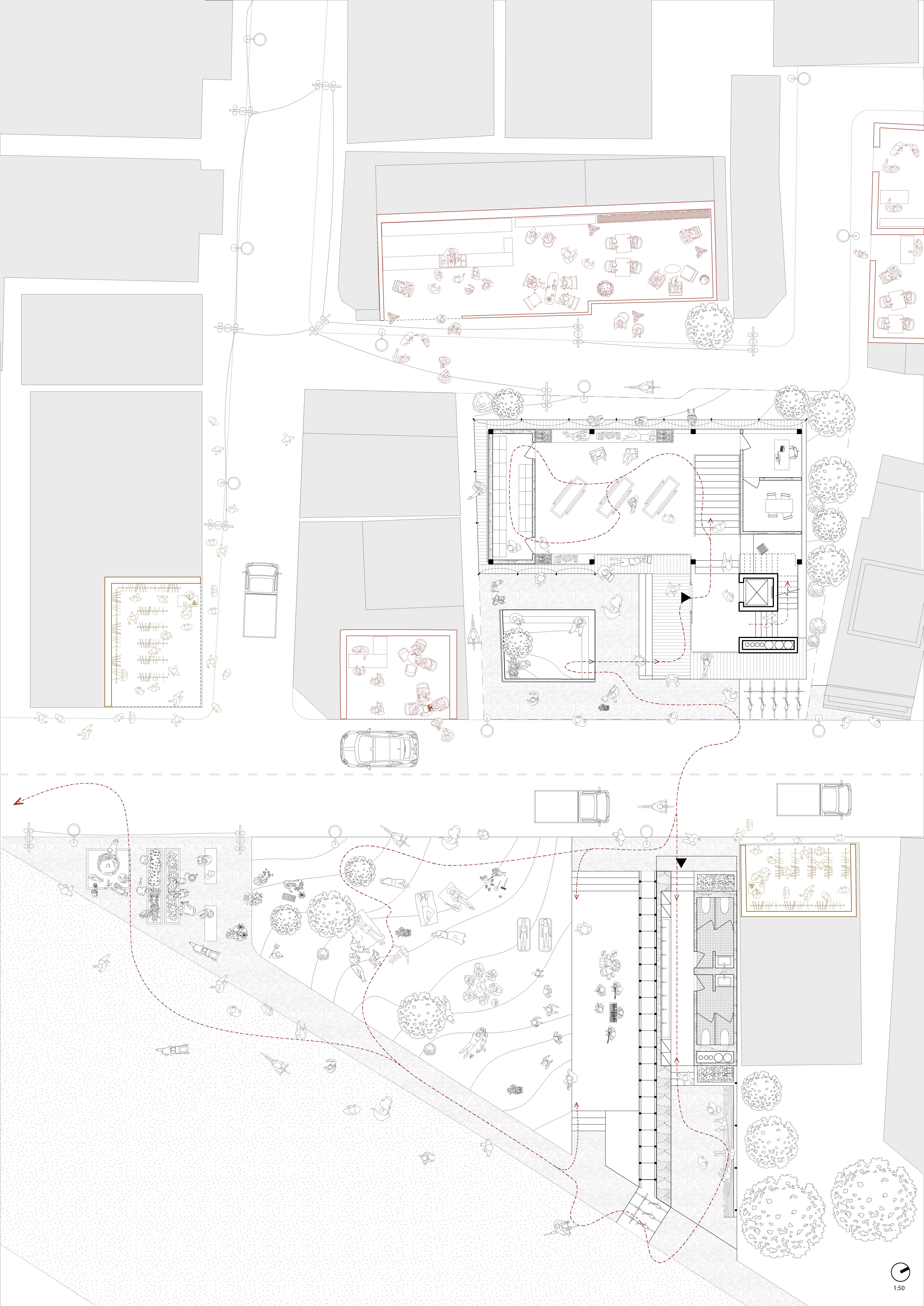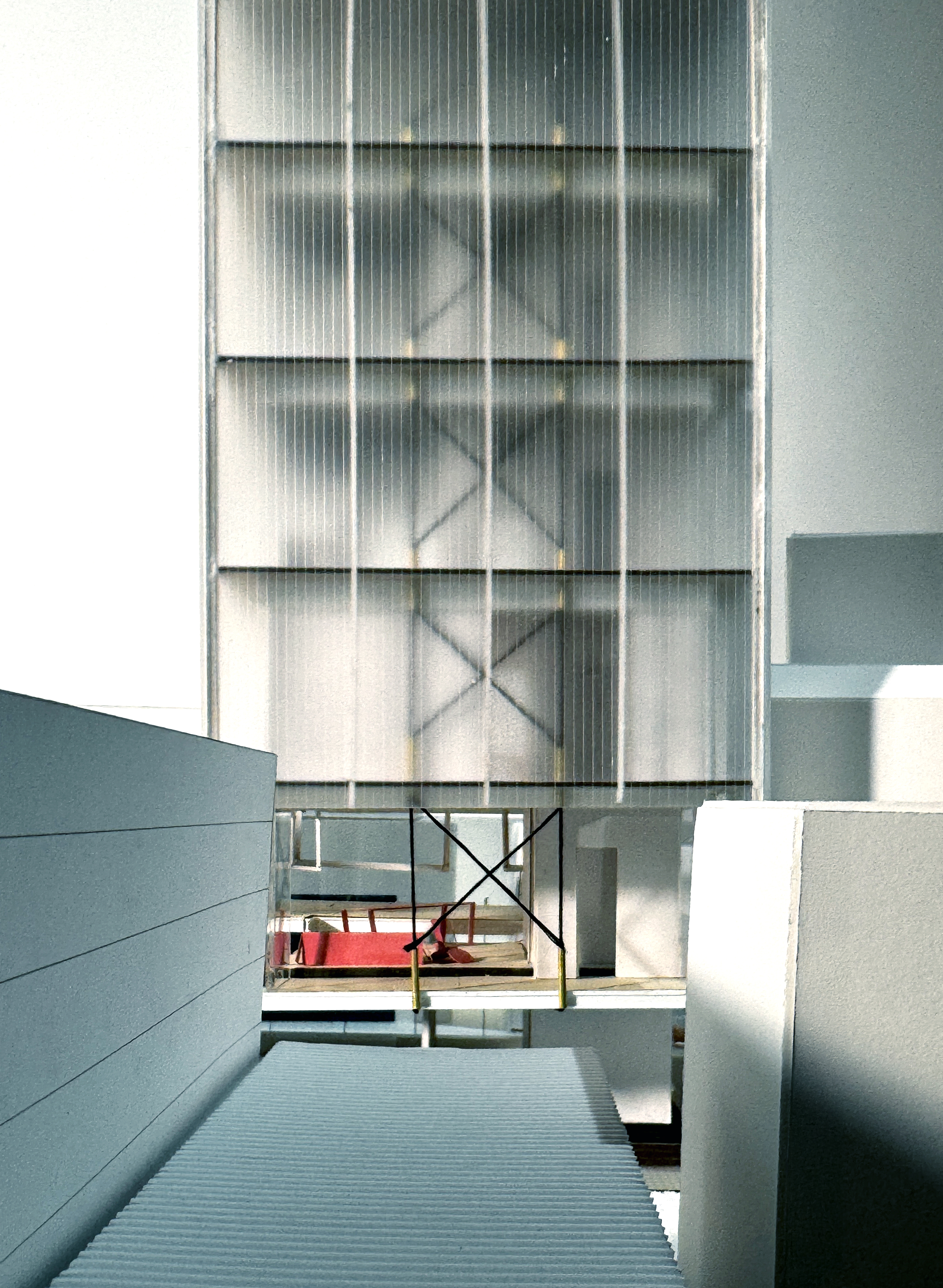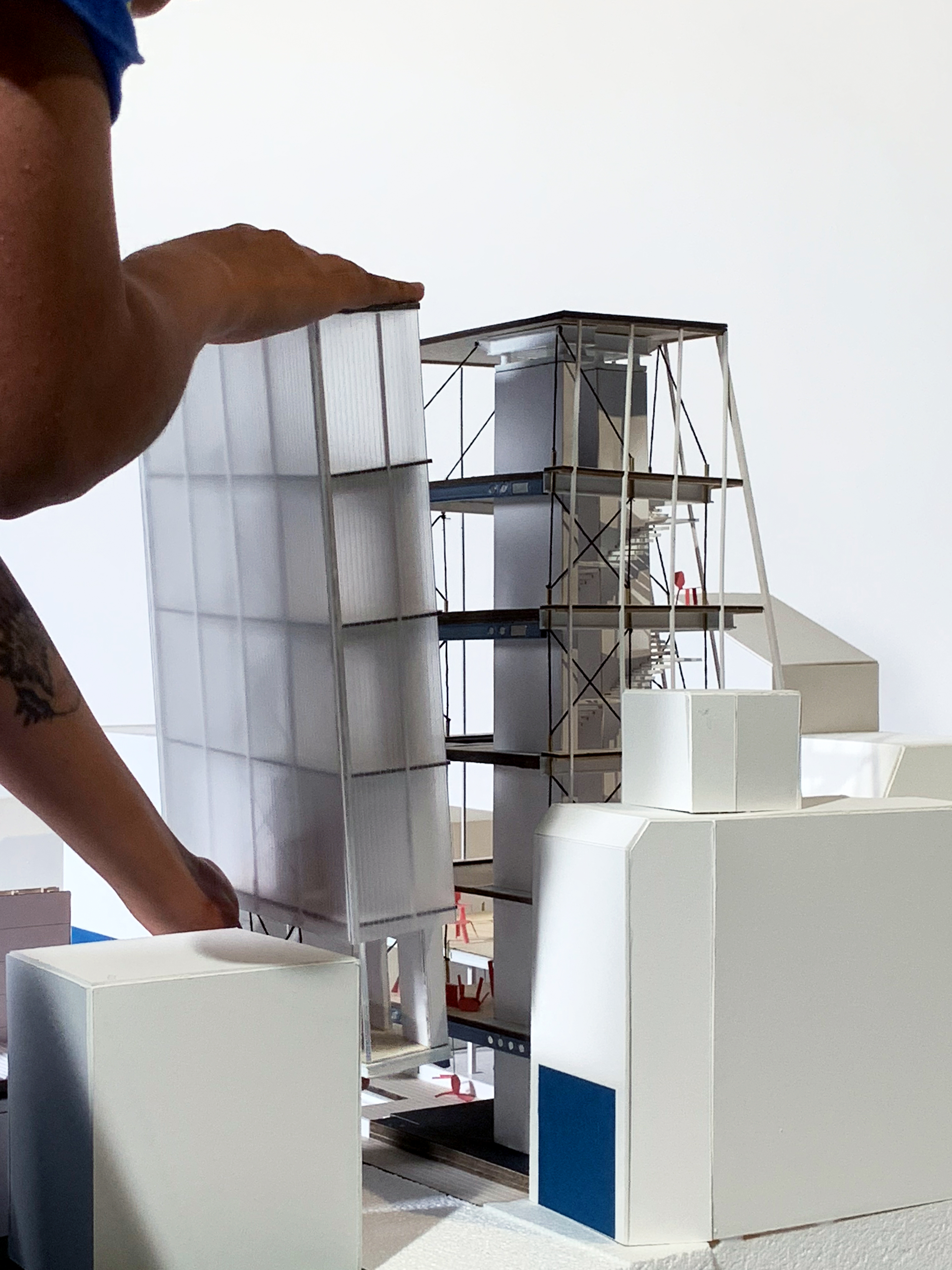Between Roots and Rooftops
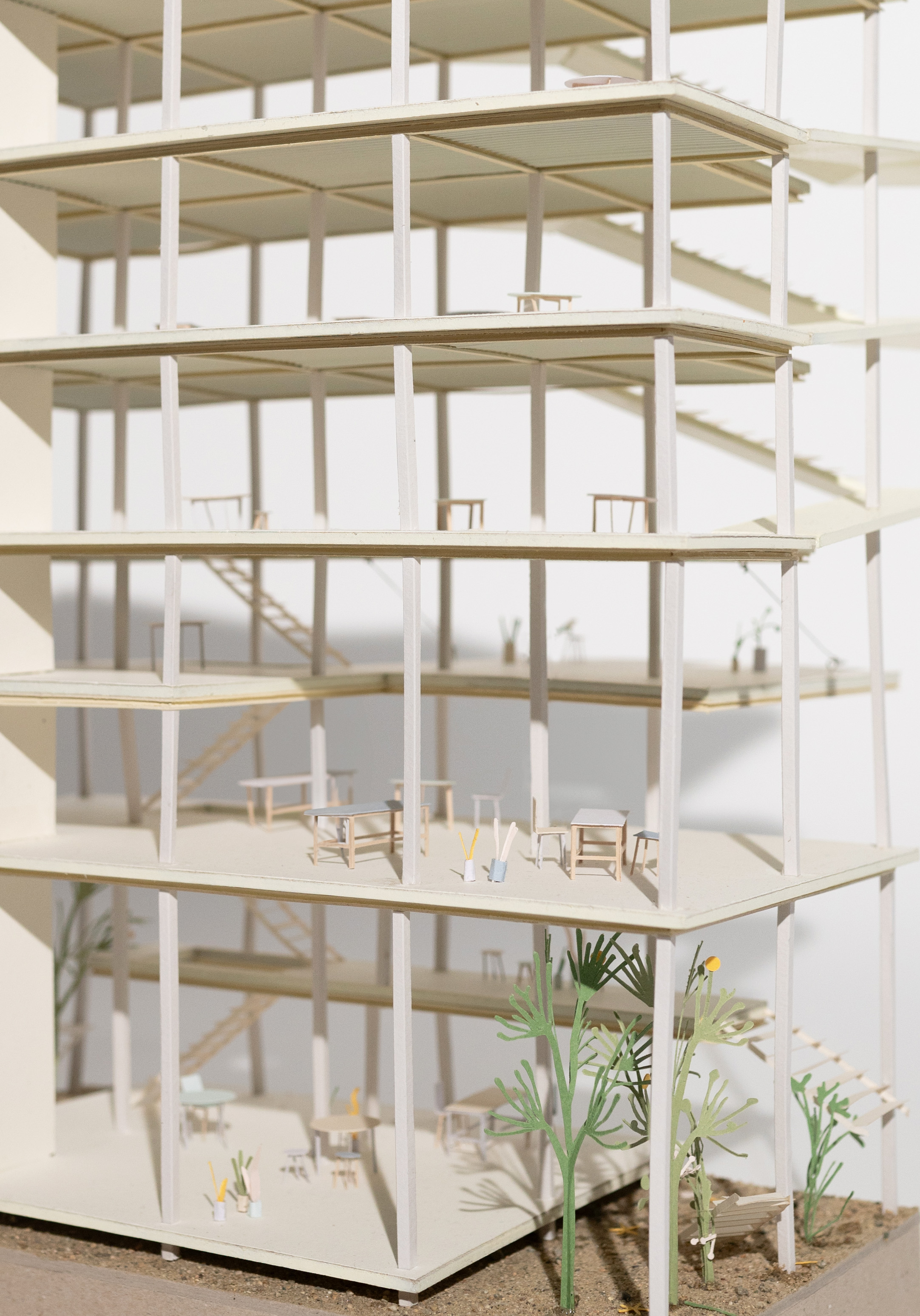
Clockwork Connections reimagines Shimokitazawa Link Park, an existing found informal park used by locals, as a 24-hour commons that responds to the neighborhood’s layered rhythms of life. Long used for informal gatherings and the “blue chair movement,” the site embodies the tension between spontaneity and structured development. This proposal introduces two interlinked elements—a horizontal slab and a vertical tower—that adapt to temporal shifts across dawn, day, dusk, and dark. The slab activates the quieter daytime with community exhibitions, a café, and rehearsal spaces, while the tower supports nighttime life with a public bath above and a black box theatre below. Inspired by earlier porch interventions that bridged private and public thresholds, the design emphasizes intuitive transitions through sloped topographies, material shifts, and atmospheric lighting. Rather than prescribing function, the architecture enables community participation and cross-programming. Clockwork Connections offers not a fixed solution, but a spatial clock—ticking in sync with the city, holding space for repetition, renewal, and collective belonging.
Typology: Public amenities center
Program: Exhibition space, underground black box theater, café cum outdoor bar, artist rehearsal space, public baths, extended outdoor spaces with restrooms
Scale: 300 square meters (site area)
Material: Steel, concrete, glass, membrane façade
On this compact site, the building maximizes space through half floors and a column-free seismic hanging structure. An accessible double façade creates the illusion of expanded floor area.
Complex axonometric section showing the circulation from the ground plane funneled through the building and its connection to the urban realm.
The yellow is indicative of the existing spaces active during the day and the red of those during the night. The ground floor shows the transition of activities from dawn to day.
This view articulates the change from a single glass facade to double facade translucent envelope also marking the changing of programs to more private baths as we move towards the top.
1:50 model showing a partial structural system of the building using hanging slabs from a seismic beam over the core and a completed section showing the membrane facade that wraps around the double facade structure of the building.
Text and images © Rishita Sen, 2025
This project was conducted as part of “'Moshi Moshi, Shimokitazawa': for an Architecture of Conviviality”, a spring 2025 studio at the Harvard GSD. Please click here to read more about this studio and see other projects.
