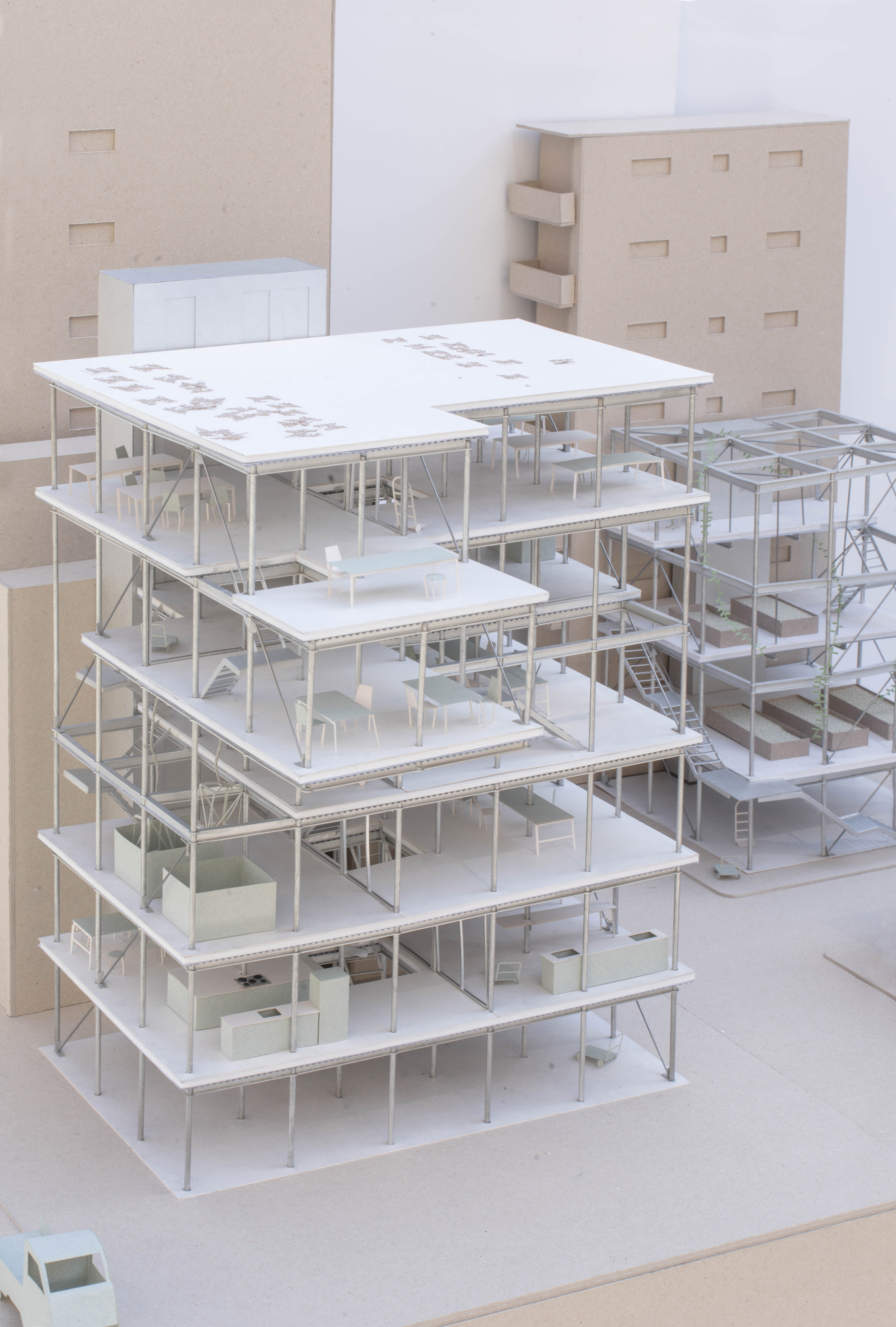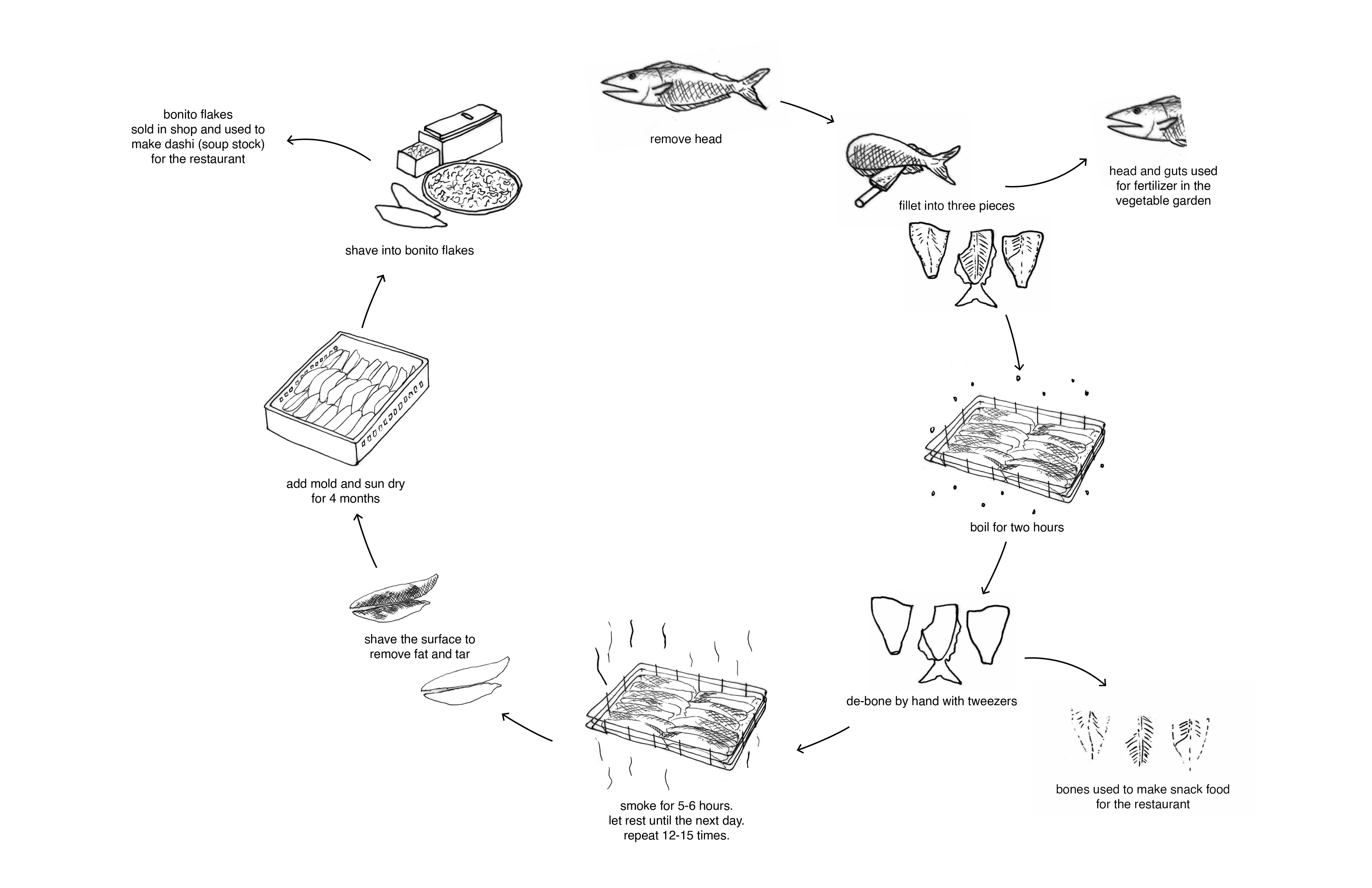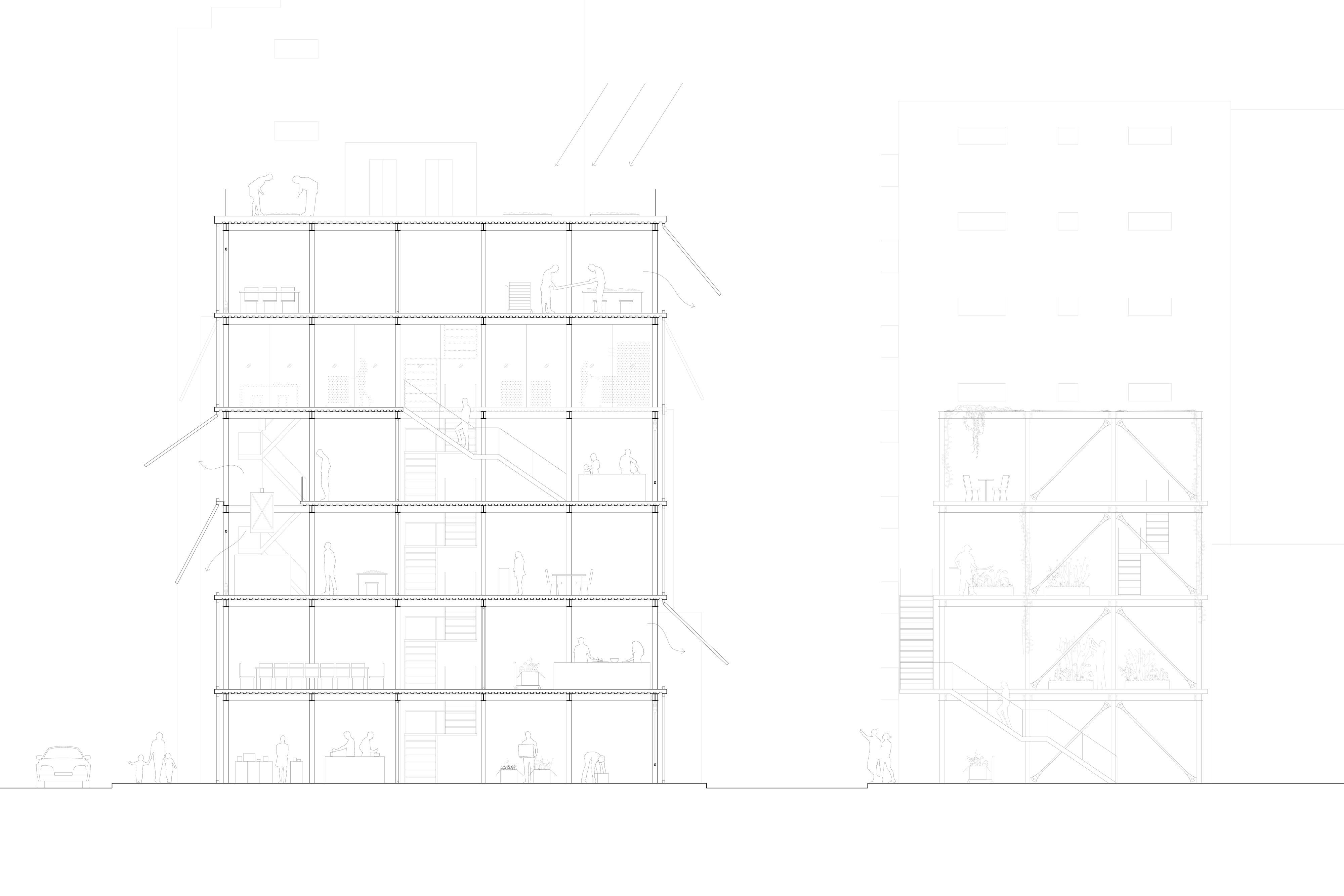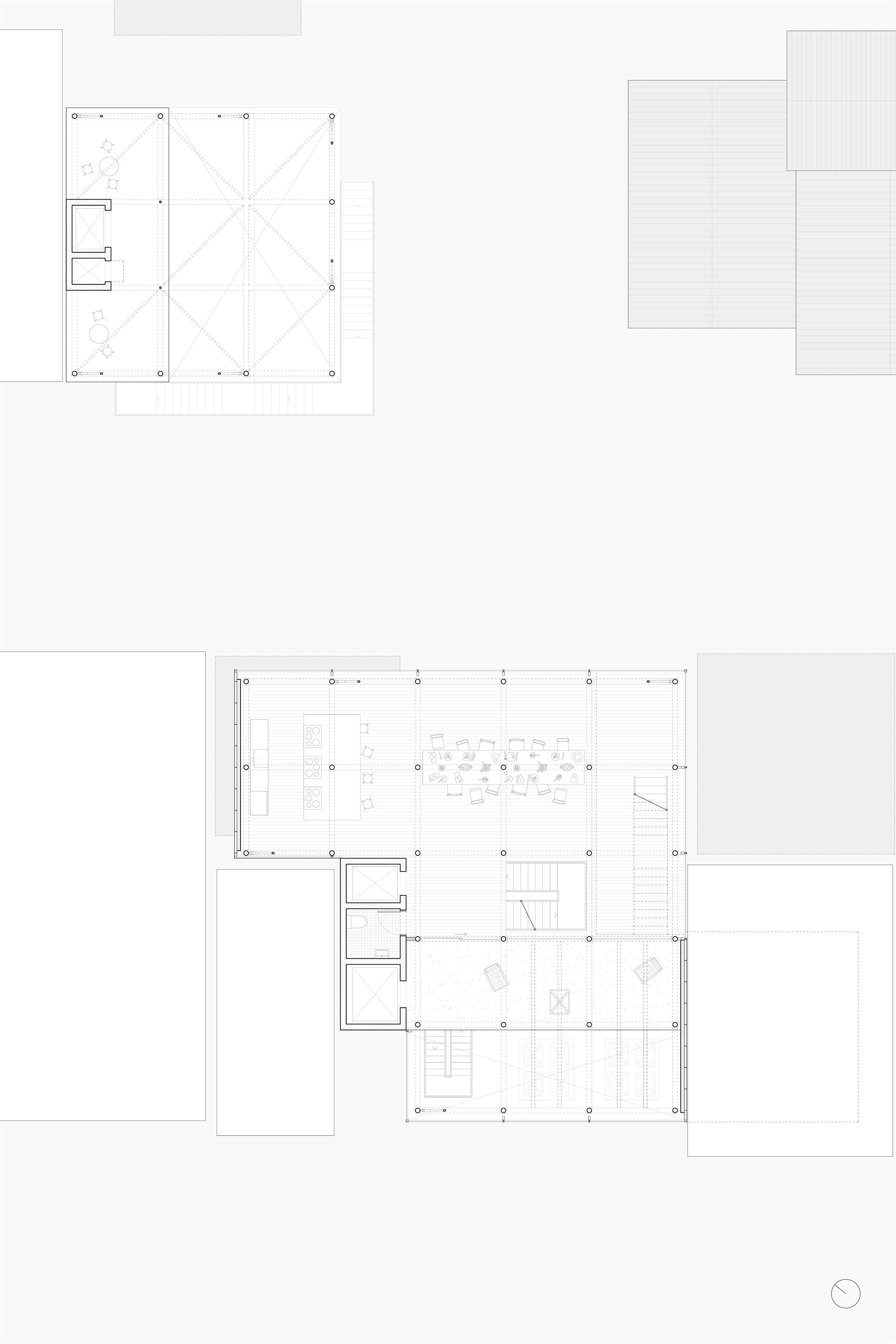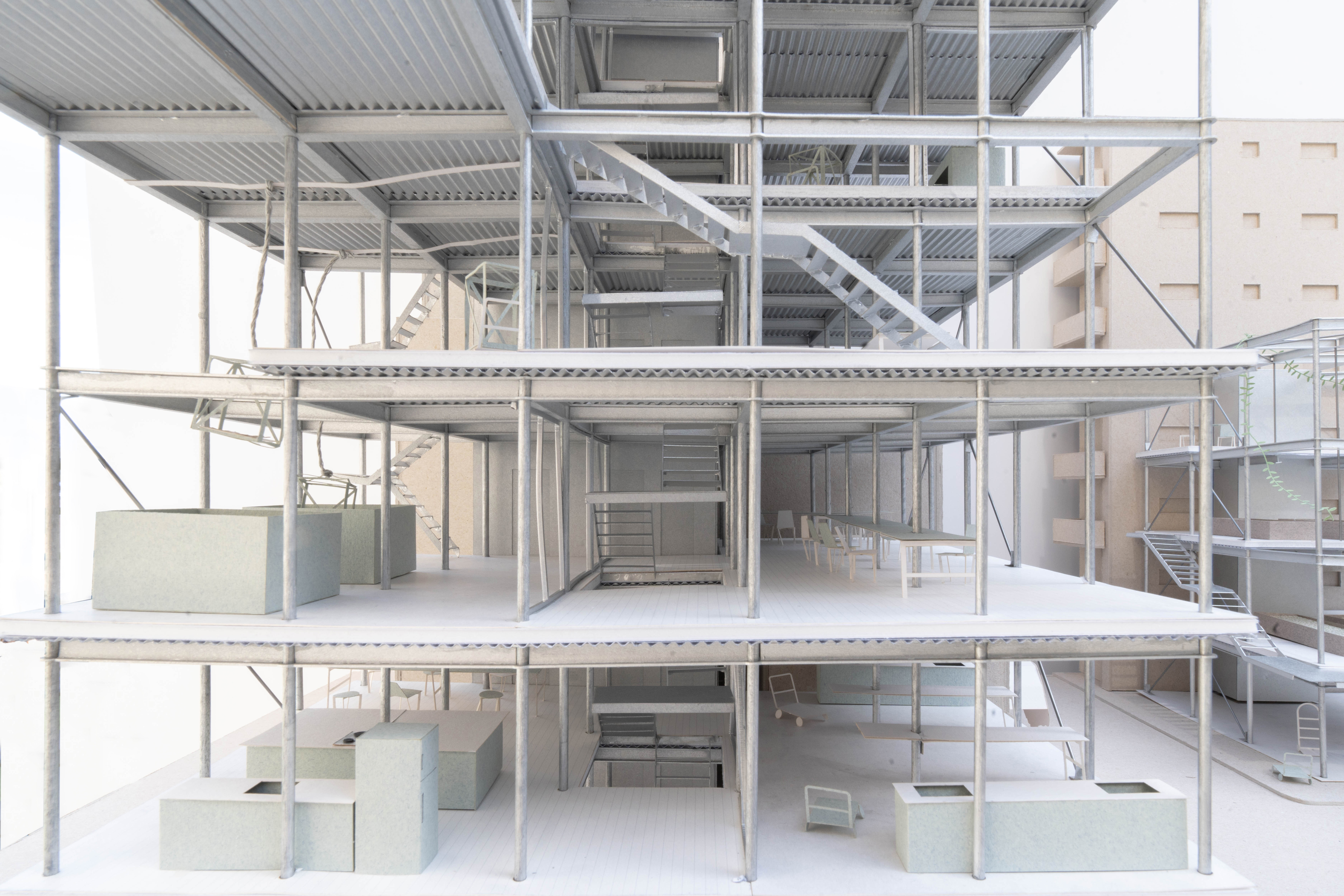Social Brewery
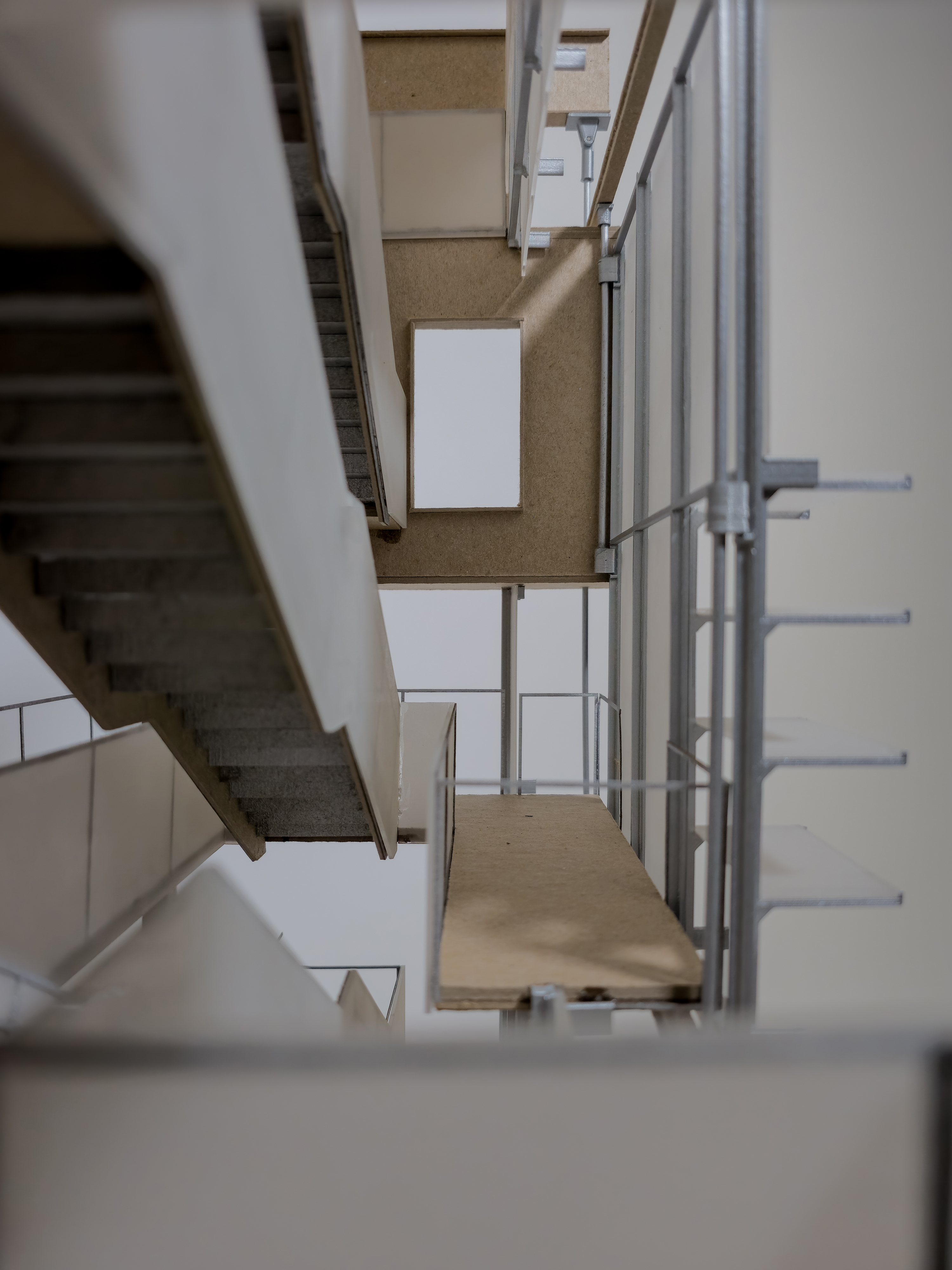
Tokyo’s postwar densification pushed food growing and production to the city’s periphery, fragmenting society from the source of its food. As Japan now faces degrowth, vacant sites provide an opportunity to bring food production back to the city. “Foodscapes” aspires to bring the realms of sustainable food growing, production, and consumption closer together—rendering these processes visible and reconnecting people to ecological processes in the urban context.
The project includes katsuobushi production, a restaurant, a community kitchen, and an adjacent garden; the programs’ processes are interconnected to create a closed loop system within the project. Katsuobushi is used to make the restaurant’s dashi and the byproducts of production are used for fertilizer to grow vegetables for the restaurant. The architecture supports the connections between these processes, the visitors, and the visitors and food production. The production space is split and stacked, with restaurant and community kitchen space interspersed. A central stair organizes and separates the programs planimetrically while creating visual and physical connections sectionally. Suspended horizontal extensions take advantage of vacant vertical space in the densely developed city.
Typology: Urban Food Production
Program: Katsuobushi (bonito flakes) production, community kitchen, restaurant, garden, shop, cafe
Scale: 245 square meters (combined site areas)
Material: Concrete, Steel
The project addresses rifts between humans and nature, and humans and humans, through a reconnection to ecological processes and a re-imagination of community and collectivity–both through food
Katsuobushi production epitomizes Japanese culinary traditions of sustainable eating where nothing goes to waste
The central stair separates the programs while creating visual connections between the visitors and production
The fourth floor plan shows the visual connection created by the adjacency of production space to the restaurant
The central stair organizes the interior space, separating the programs but providing views into and out of them
Text and images © Catherine Chen, 2024
This project was conducted as part of “Rethinking Metabolic Rift: Tokyo: Architecture Between Scales and Typologies”, a spring 2024 studio at the Harvard GSD. Please click here to read more about this studio and see other projects.
