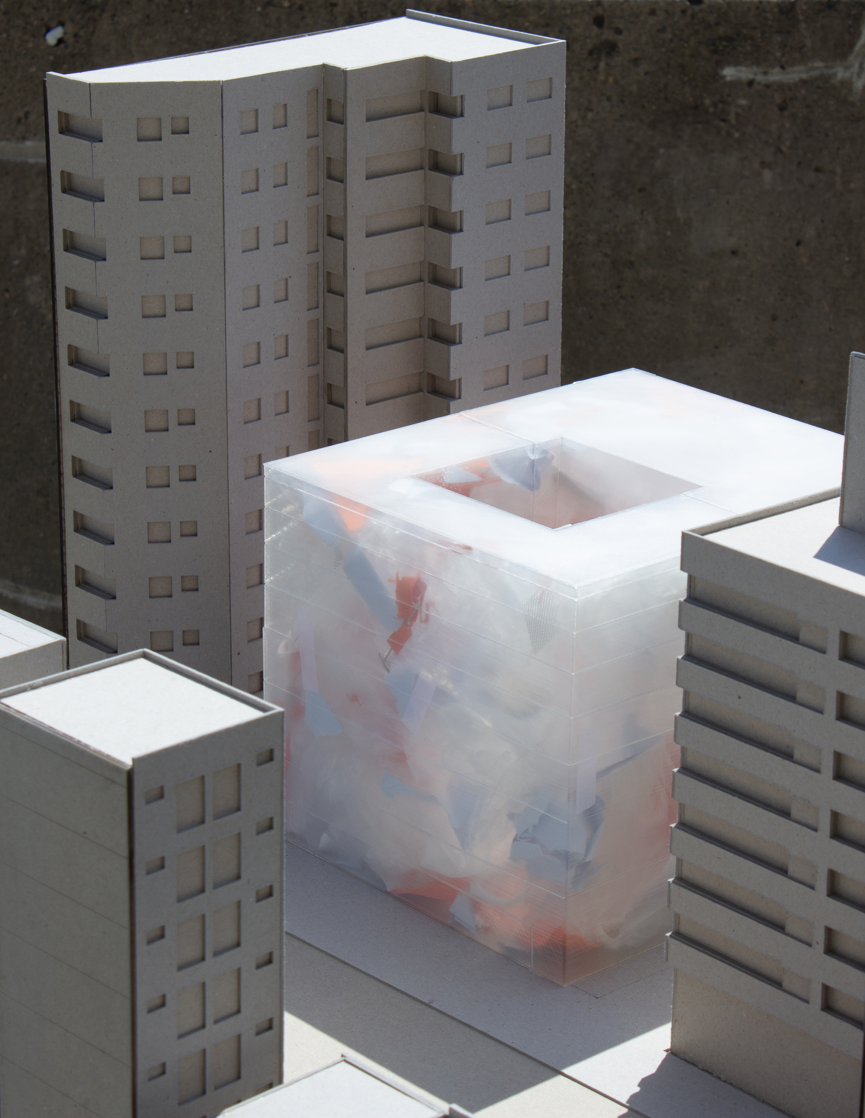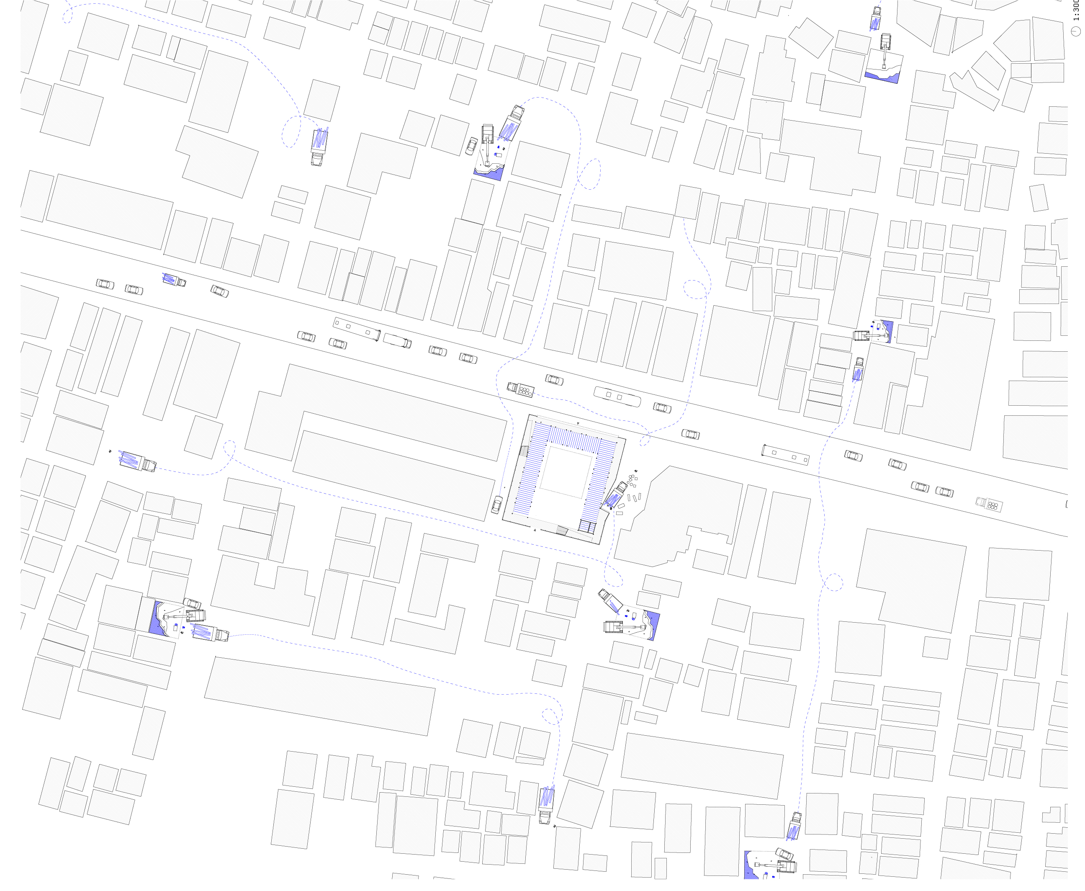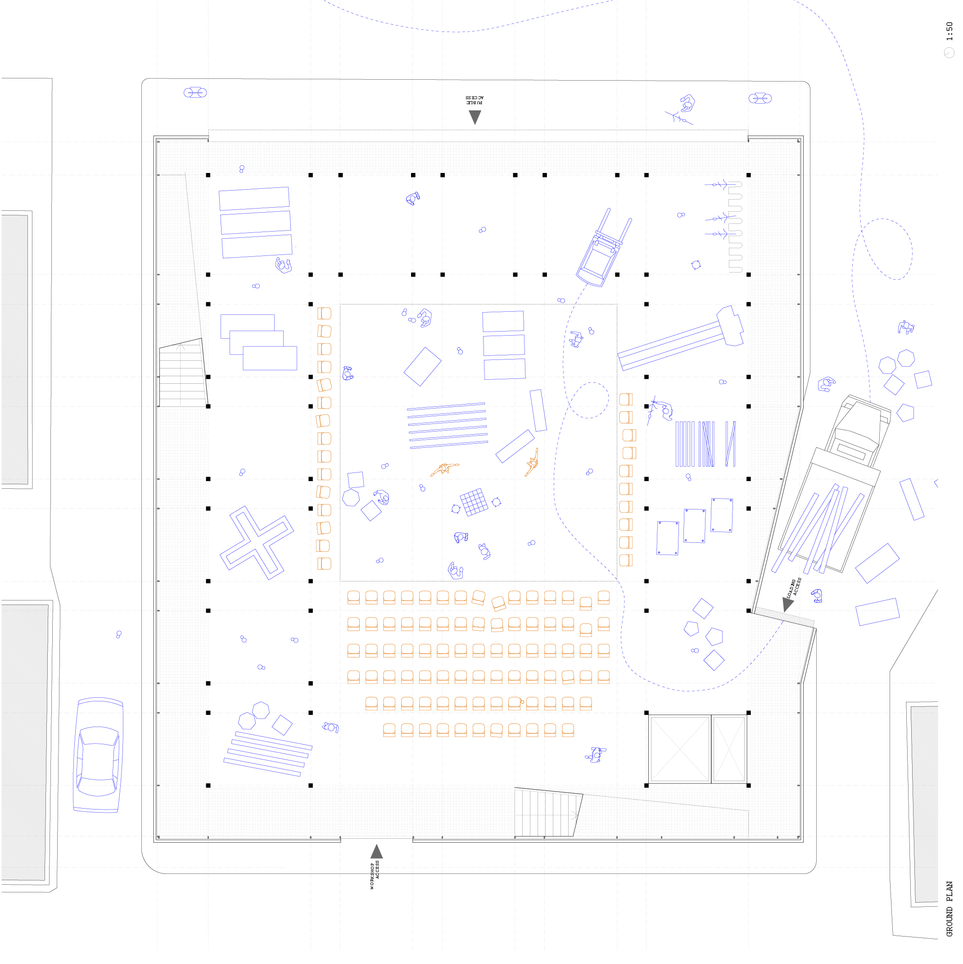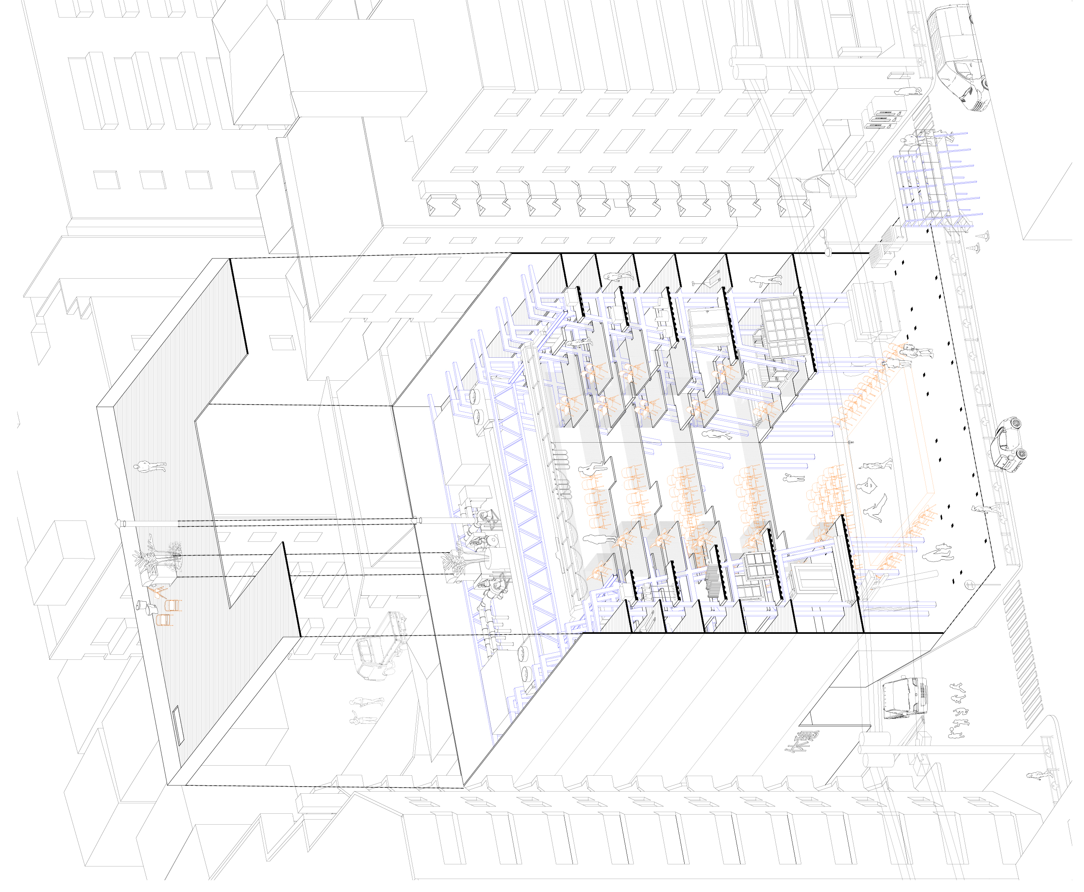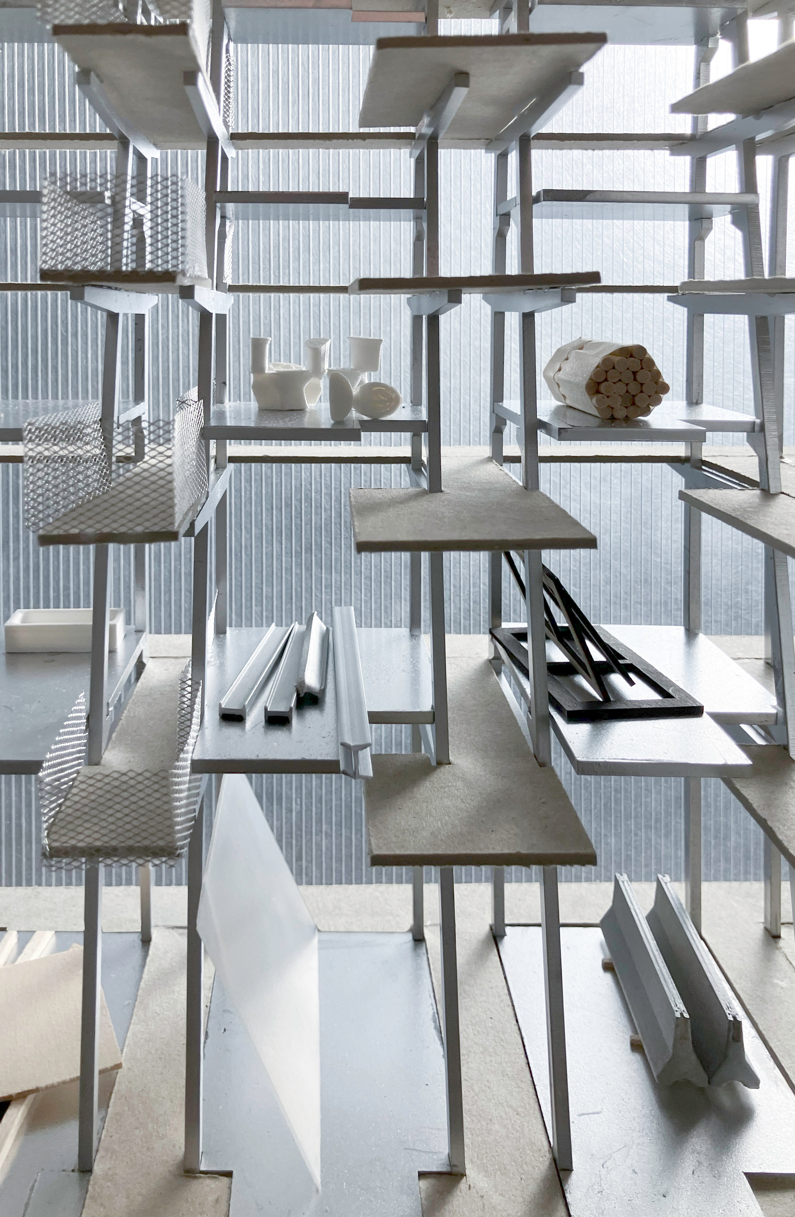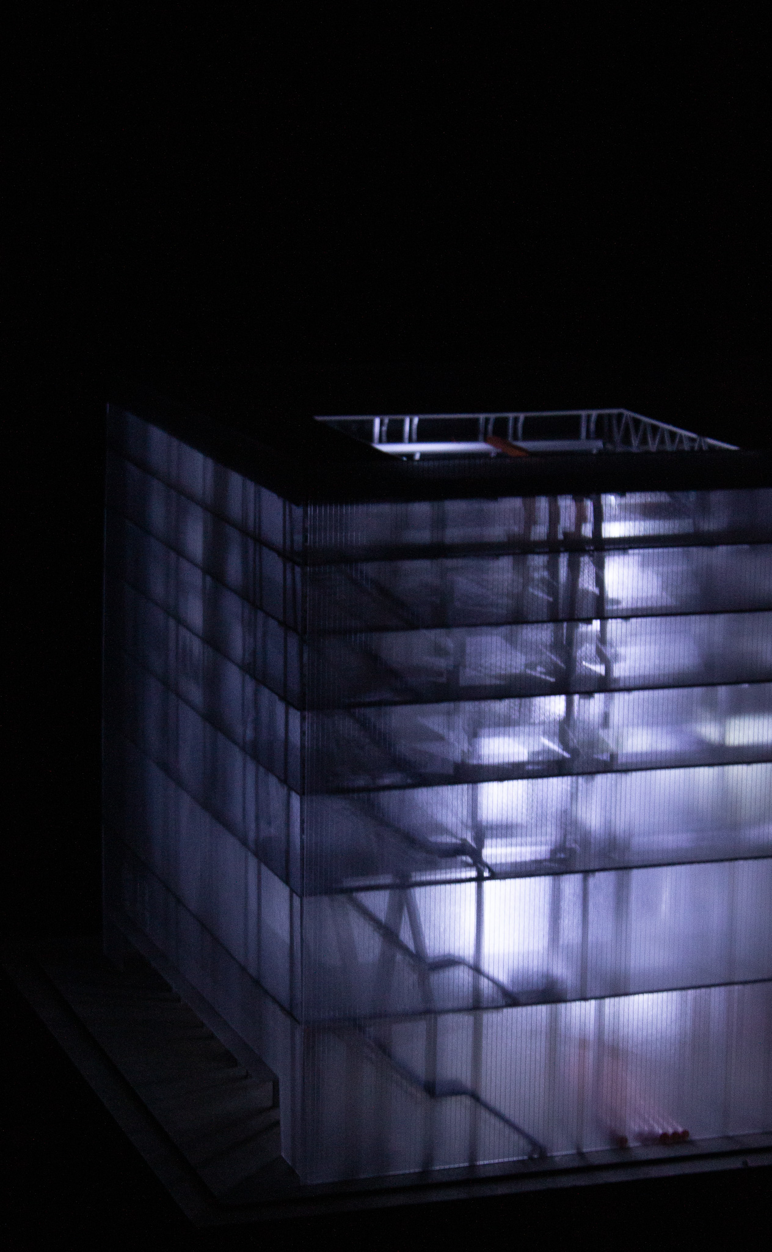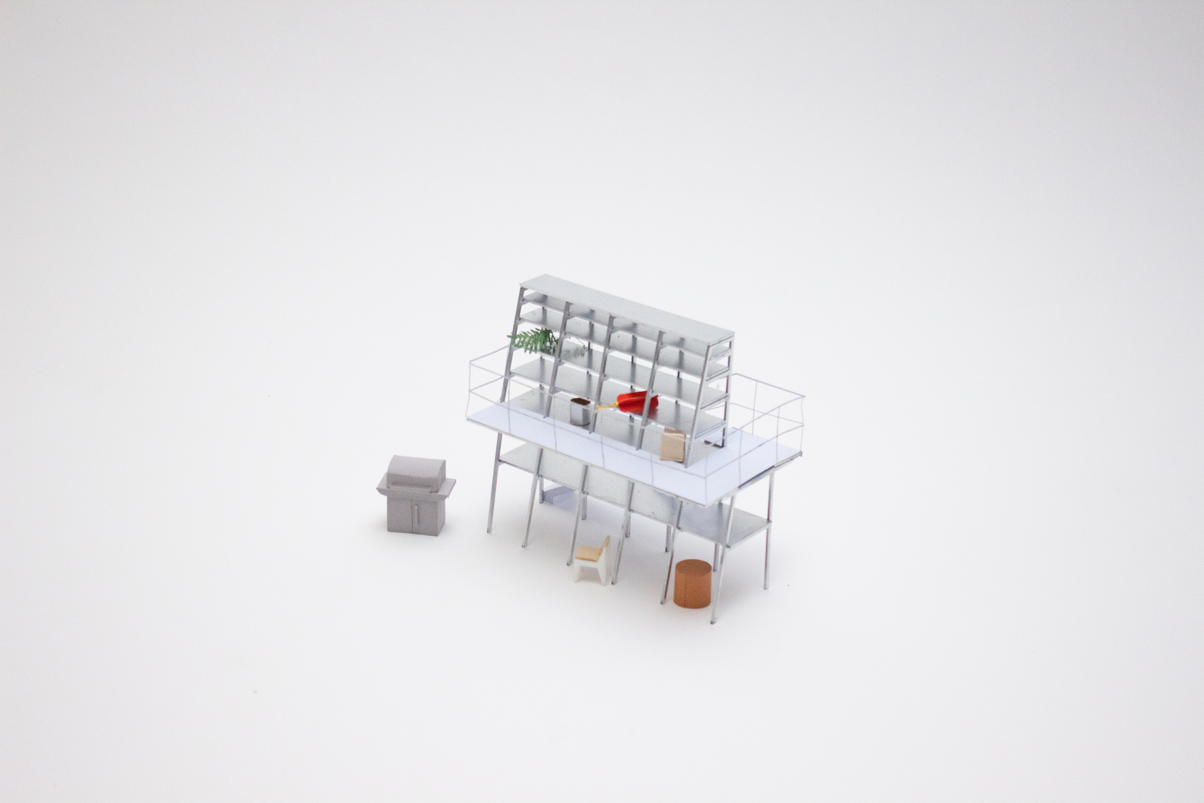Social Brewery
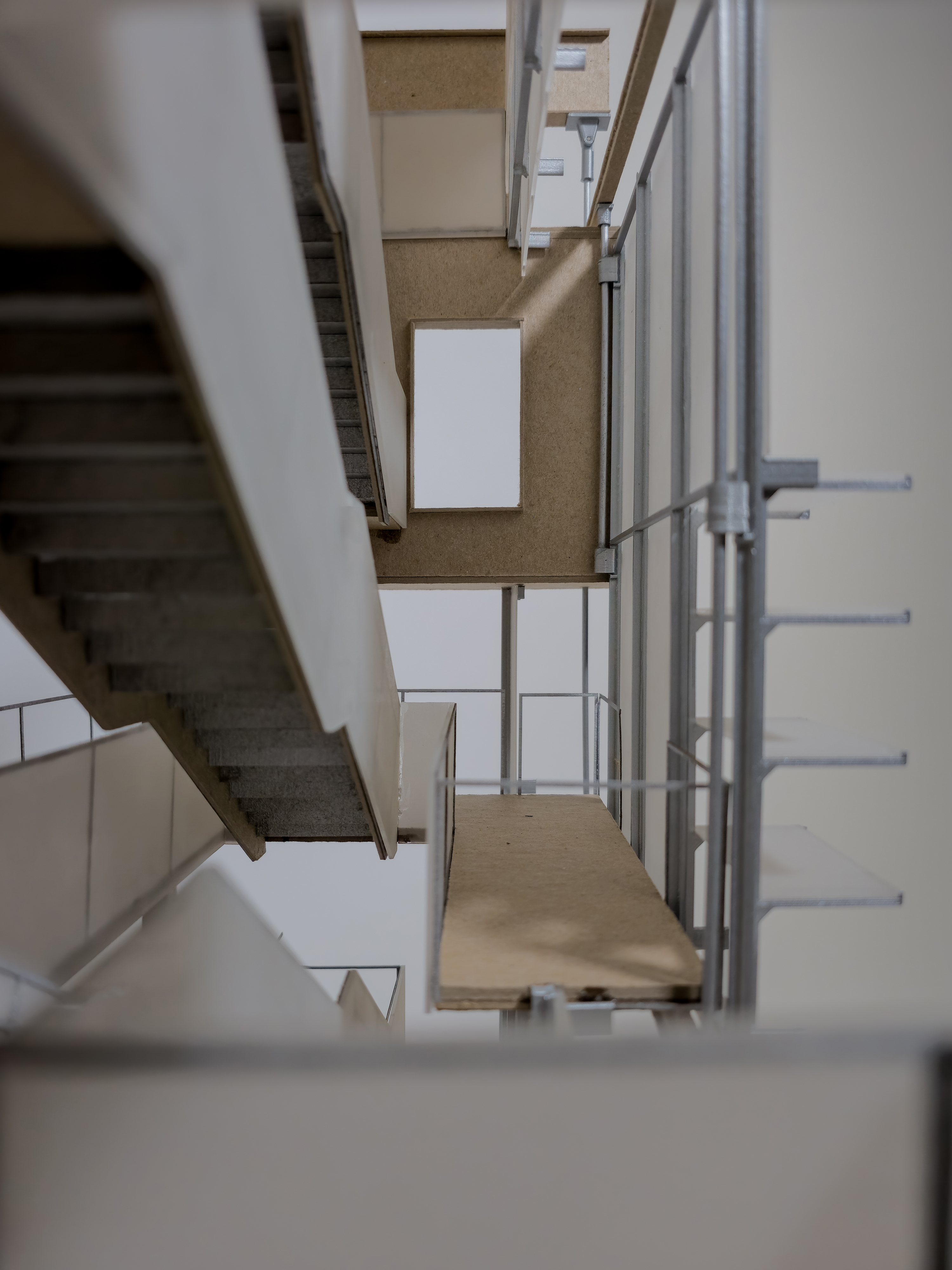
Intermission is a project that attempts to render visible the housing deconstruction processes around Yanesen. It understands the efficiency and velocity of the building, demolition, and recycling industries and presents itself as a modest bypass to them, offering a pause or temporary stop within the relentlessness of the construction industry in Tokyo. As such, the proposed project aims to praise the existing built environment and advocates for a collective performance on maintenance, transformation, and display of otherwise forgotten pieces of scrap.
In section, the building behaves as a largescale shelf, in which the collection of recovered elements of architecture are vertically organized by size using a large bridge crane that sorts very large and miscellaneous objects like a fragment of a shrine on the ground floor, to toilets and windows on the middle floors, and doorknobs, screws and smaller electrical fixtures on the sixth floor. The back of the building contains the necessary workshops (milling routers, 3d scans, woodshop, metal shops,…) to transform and reproduce the diverse objects.
The building produces an admirable messiness and a not-so-choreographed dance of things and stuff during the day. During the evening, however, the building behaves as a performance space, where the immense number of fragments of demolished houses become the best collection of props. The building lights up and performs.
Typology: Urban recycling center
Program: Storage, workshop and performing space
Scale: 735 square meters (site area)
Material: Steel, Concrete, Polycarbonate
The project is located in what is currently a parking lot and sandwiched between two large residential buildings. Its transparent facade displays the storage of the elements of architecture
“Intermission” activates the of the area by connecting every house being demolished with the main storage building using small scale trucks
This ground plan simultaneously shows the use of the building during the day, as a messy workshop, and during the night, as a performing space
The shelves are staggered in section such that the bridge crane can access all of them. The atrium becomes a space for artistic performances
The corridors around the shelves are supported by steel elements cantilevering from the A-frames, and the interior shelves hold elements of architecture
The building behaves as a performance space in the night, where the immense amount of fragments of demolished houses become the best collection of theater props
This small urban intervention follows the same logic of the larger project. It is a shelf for people to leave and interchange objects they might no longer want. The shelves’ height encourages the sorting of objects by size. In addition, the small intervention becomes a small stage, dias or platform for people to celebrate small performances
Text and images © Fernando Garrido Carreras, 2024
This project was conducted as part of “Rethinking Metabolic Rift: Tokyo: Architecture Between Scales and Typologies”, a spring 2024 studio at the Harvard GSD. Please click here to read more about this studio and see other projects.
