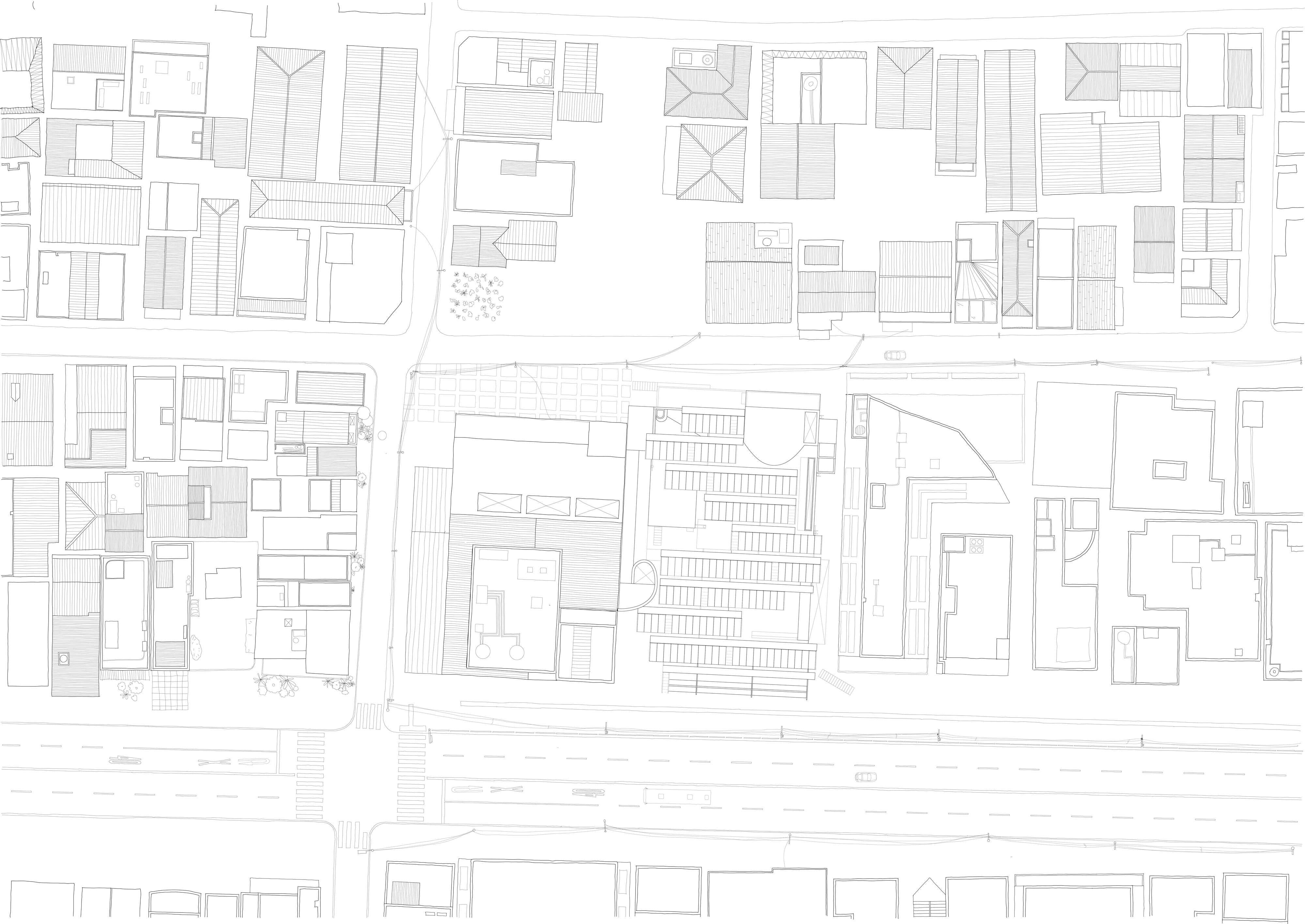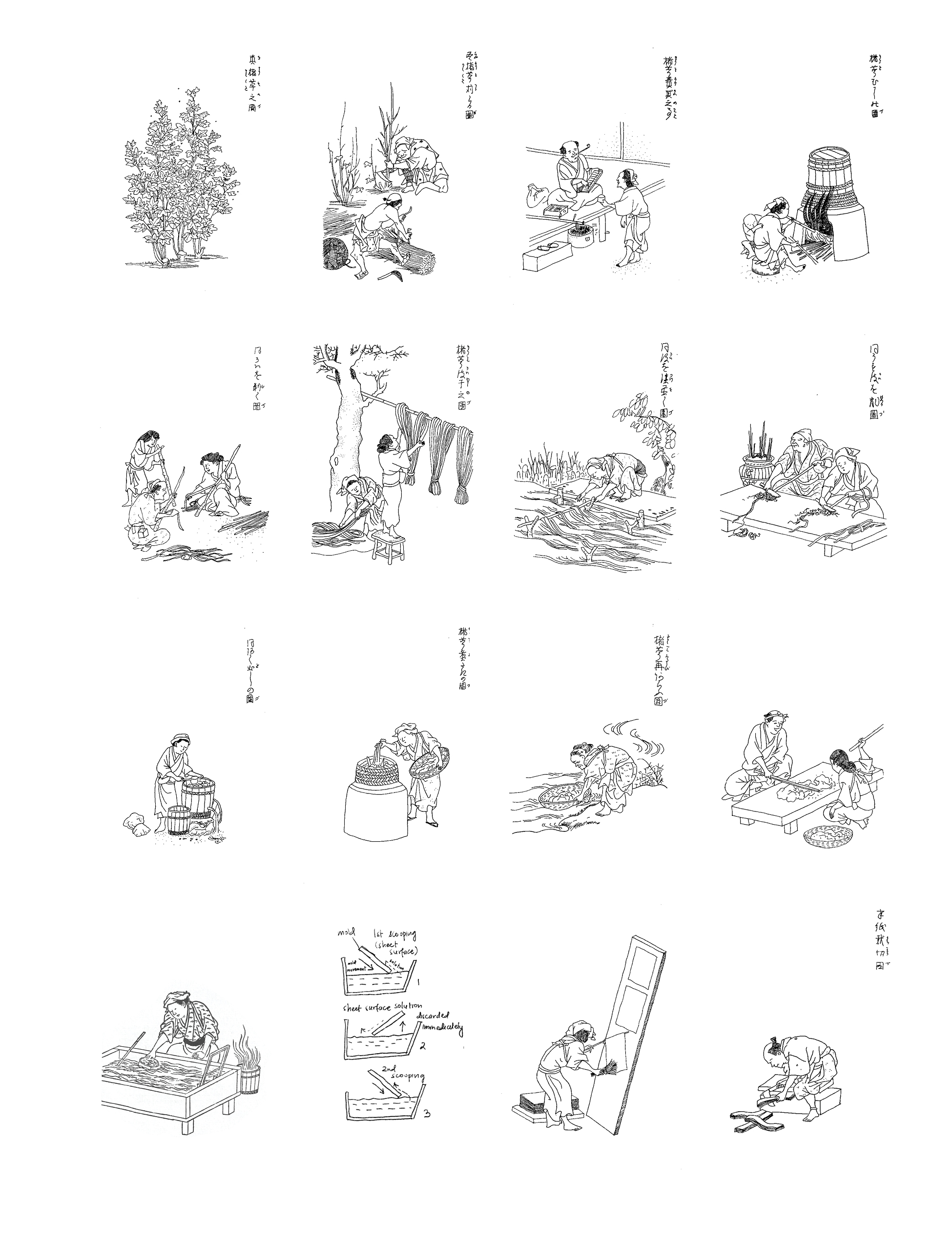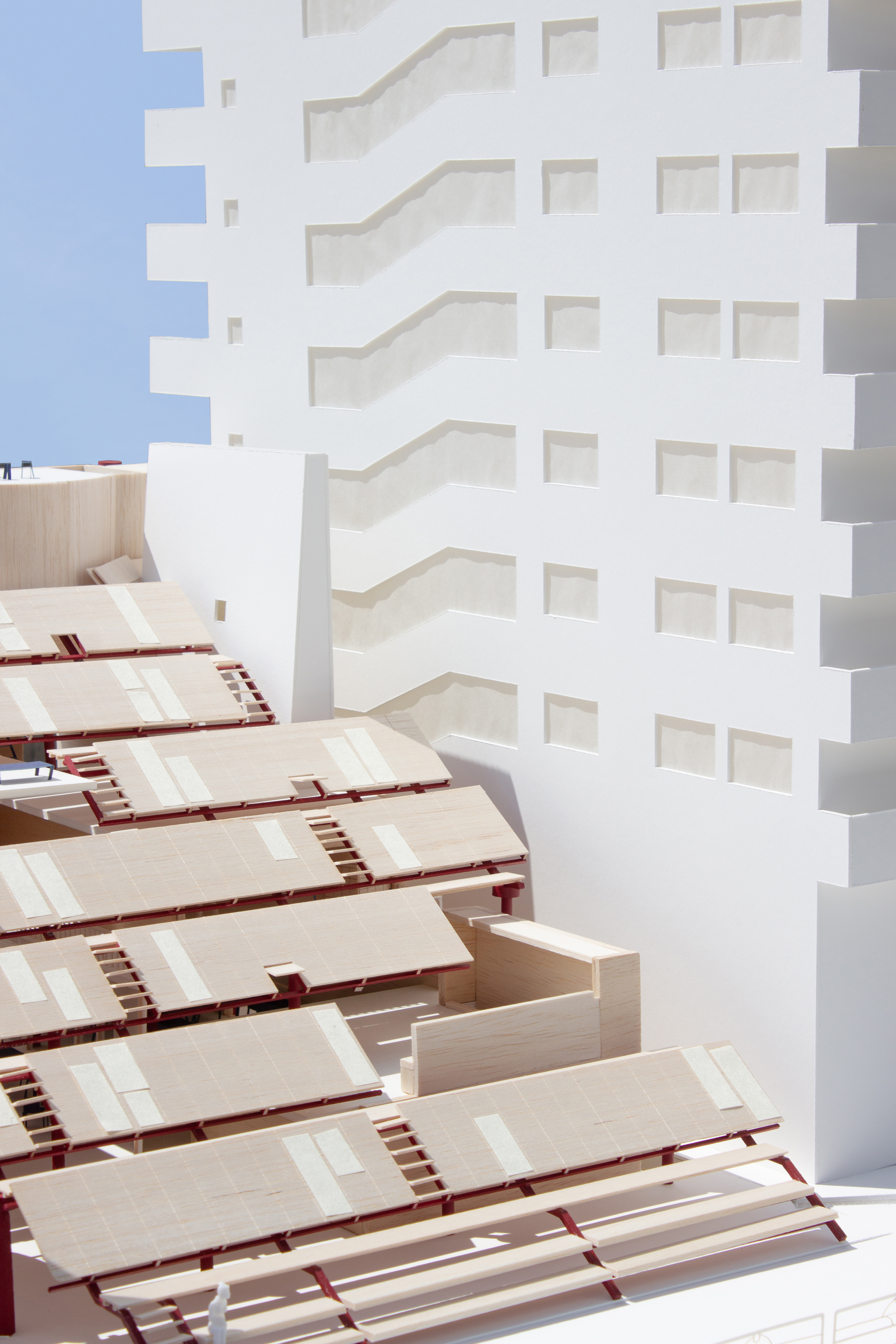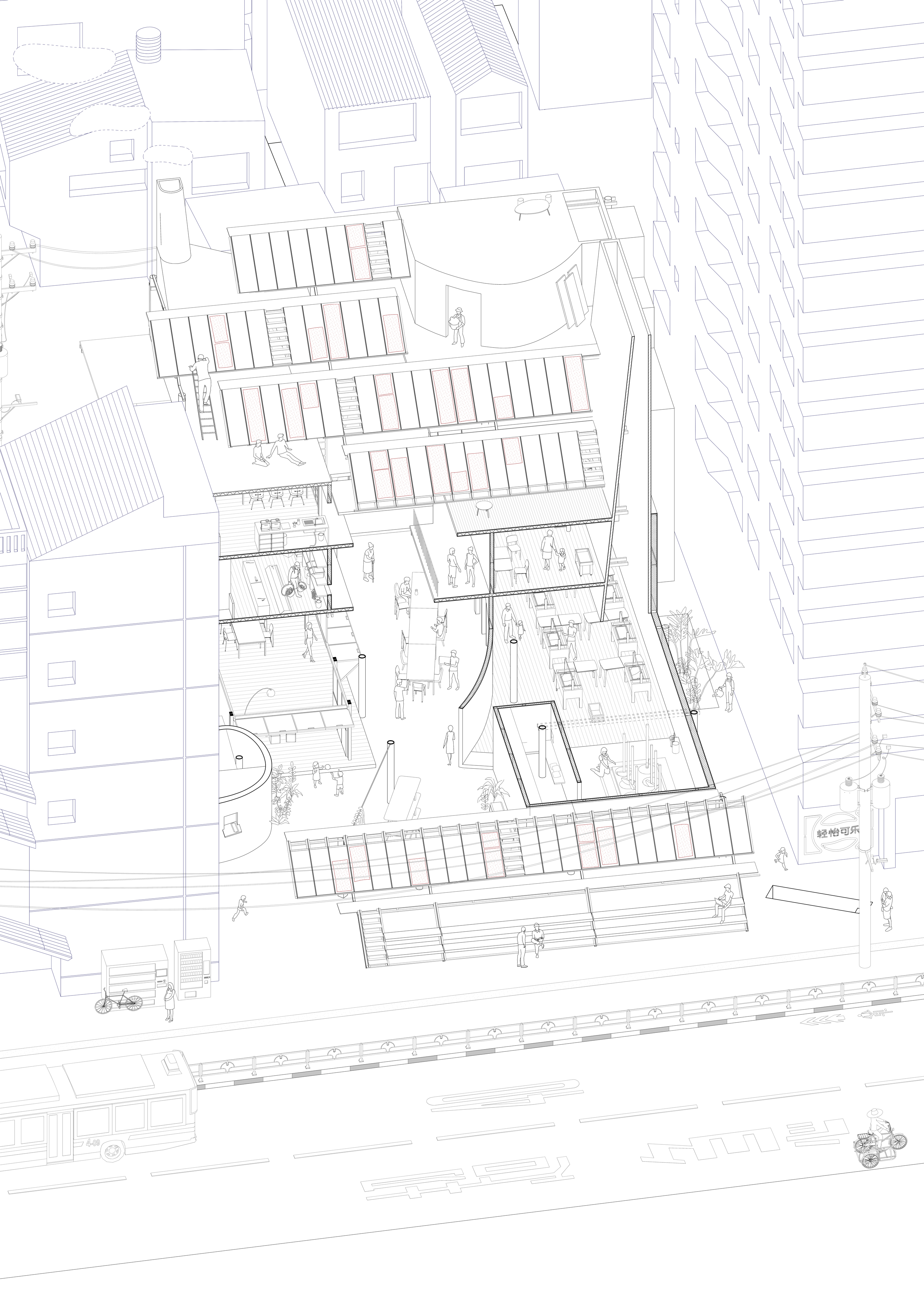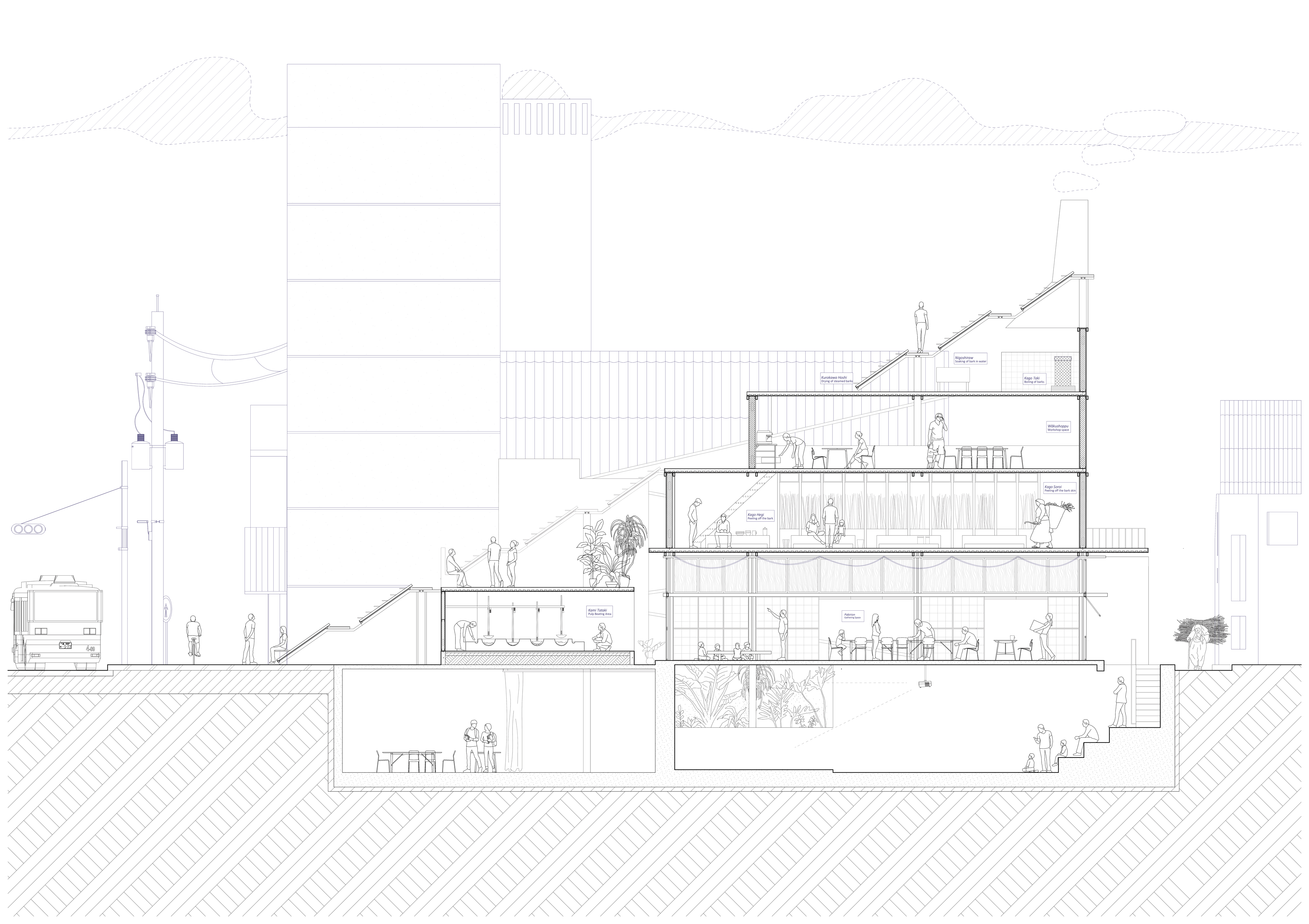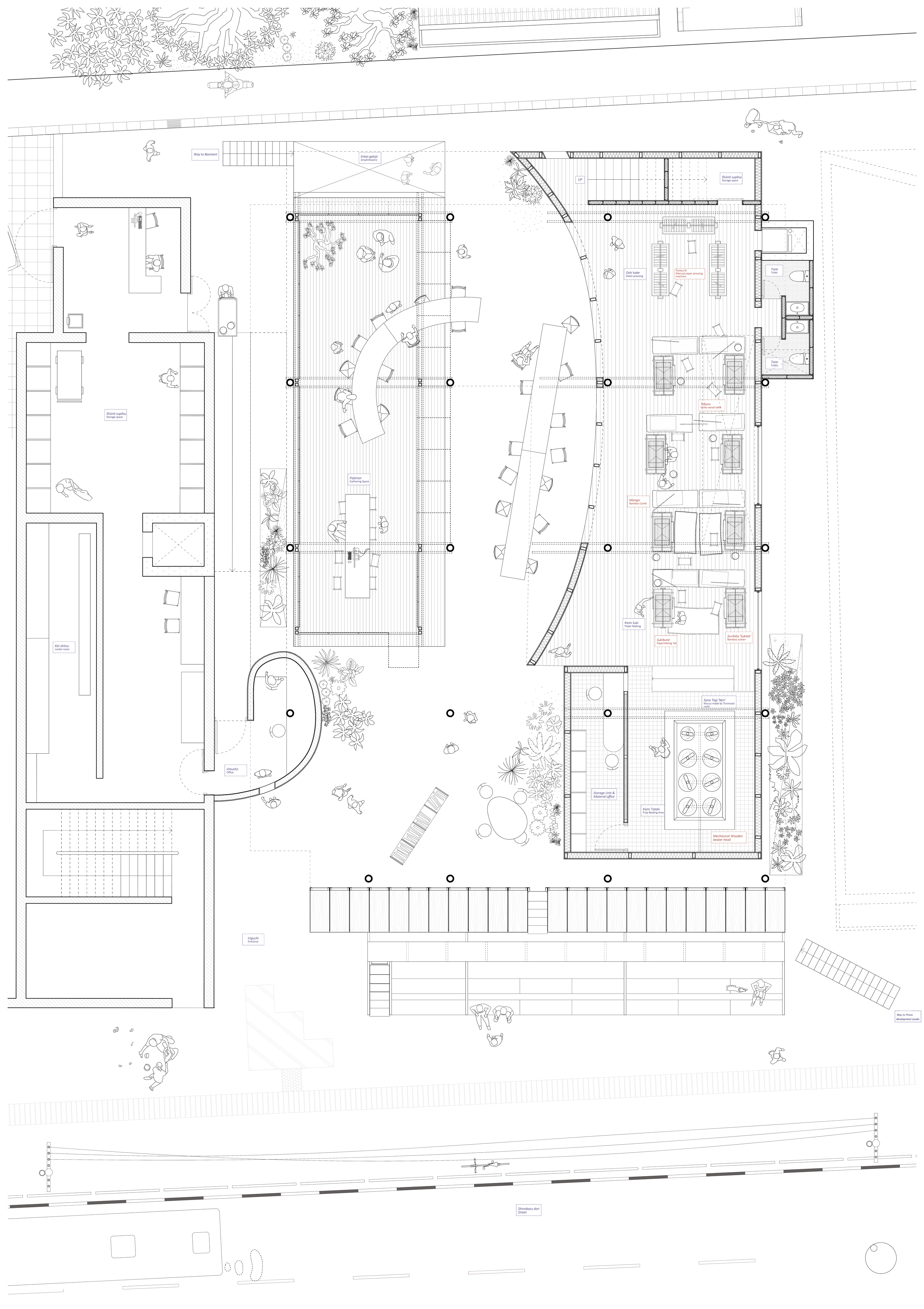Social Brewery
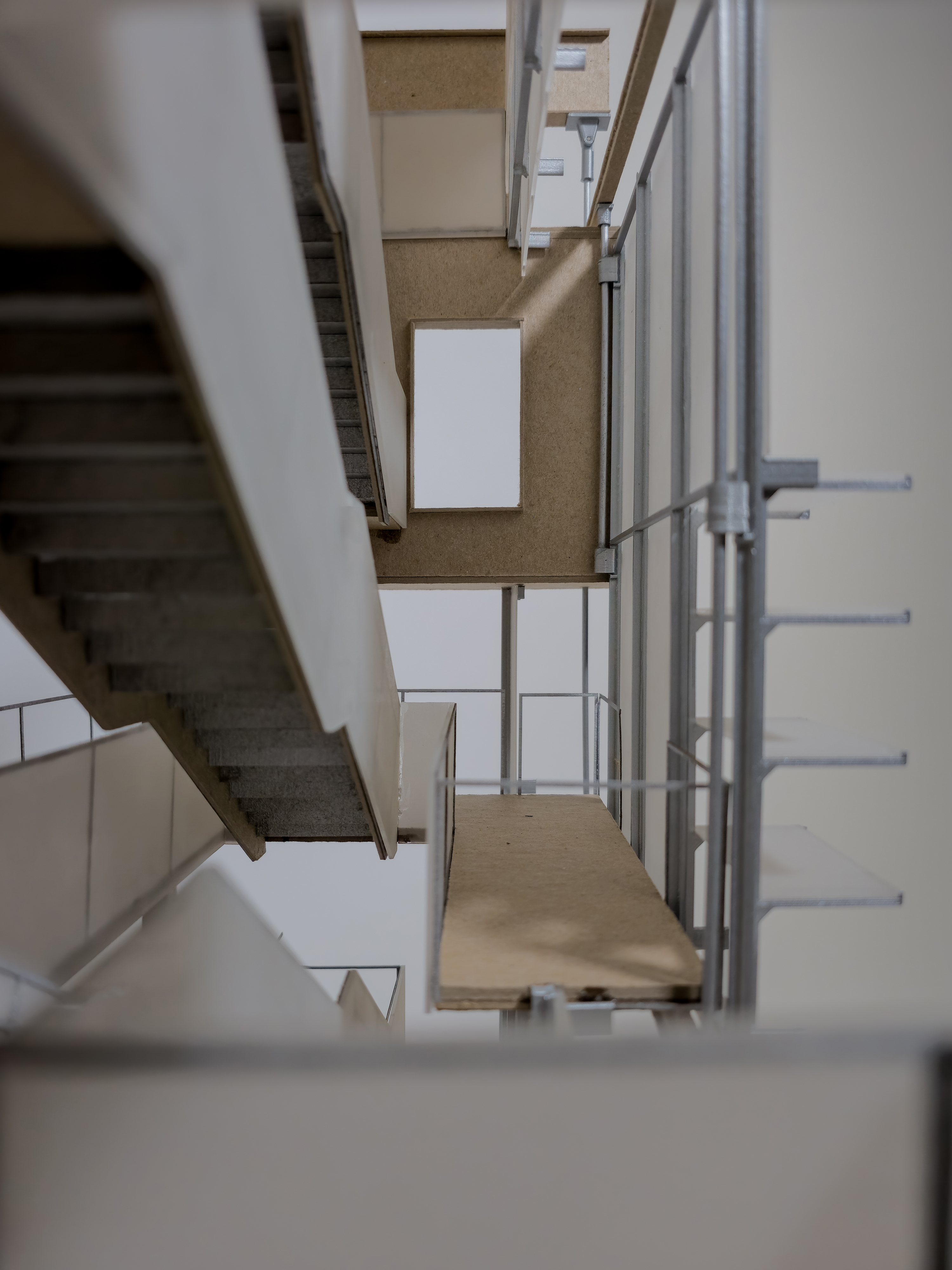
Shared assumptions that underpin the methodologies and values inherent in craftsmanship, transcending the particulars of individual practices, are collectively termed ‘Craft Culture.’ The project aims to address the metabolic rift resulting from declining craft knowledge due to degrowth and migration, while reconnecting with nature and the local community.
The proposal suggests constructing a Japanese Paper Making workshop, exhibition space, and photo development lab. The workshop will collect and process food waste and old paper from neighboring grocery stores and restaurants to explore modern applications of ‘Washi.’ It serves as a catalyst for the exchange of traditional knowledge, experimentation, and community learning.
The building itself is a direct outcome of the intricate processes of paper-making and its immediate urban fabric. Its south-west facing facade functions as a huge drying rack, behaving as an extension of the street and roof. Beneath the unifying facade, spaces are carved out to accommodate the paper making processes, these spaces puncture and distort the roof, displaying precise moments in the process to passersby. The workshop becomes a canvas for the community’s work, displaying, evolving, and changing with each new piece of paper, making it ephemeral yet enduring.
Typology: Urban Factory (Machi-koba)
Program: Paper making workshop, Café, Photo development lab, Exhibition space
Scale: 750 square meters (site area)
Material: Ginko wood, Steel, Ceramics, Concrete
An immediate site plan showing the varying scales of the surrounding buildings and streets and their relationship to the Washi-making workshop
Illustration of the steps involved in the process of producing Washi, which eventually informs the design of the built form
The facade behaves as urban furniture, accessible and open to interpretation by passersby. The facade transforms into seating towards the street and provides occupiable terraces for people to meet and view the papermaking process
The oblique section reveals the intricately designed spaces that support the urban factory. Under the roof, the buildings can be read as two units divided by a narrow passage. The unit on the left is connected to the existing community center on the west and houses the majority of the papermaking processes, whereas the unit on the right houses the workshops and community spaces for visitors
Longitudinal section revealing the hierarchy of spaces based on the process of papermaking and distribution of goods
At the ground floor, the building can be seen clearly split into two halves by a curved wall. The wall allows for a larger gathering and emphasizes the importance of the in-between spaces. The workshop attaches itself to the adjacent community center, building on the ongoing communal activities of the space and using it for administrative purposes
Text and images © Aneesh Devi, 2024
This project was conducted as part of “Rethinking Metabolic Rift: Tokyo: Architecture Between Scales and Typologies”, a spring 2024 studio at the Harvard GSD. Please click here to read more about this studio and see other projects.
