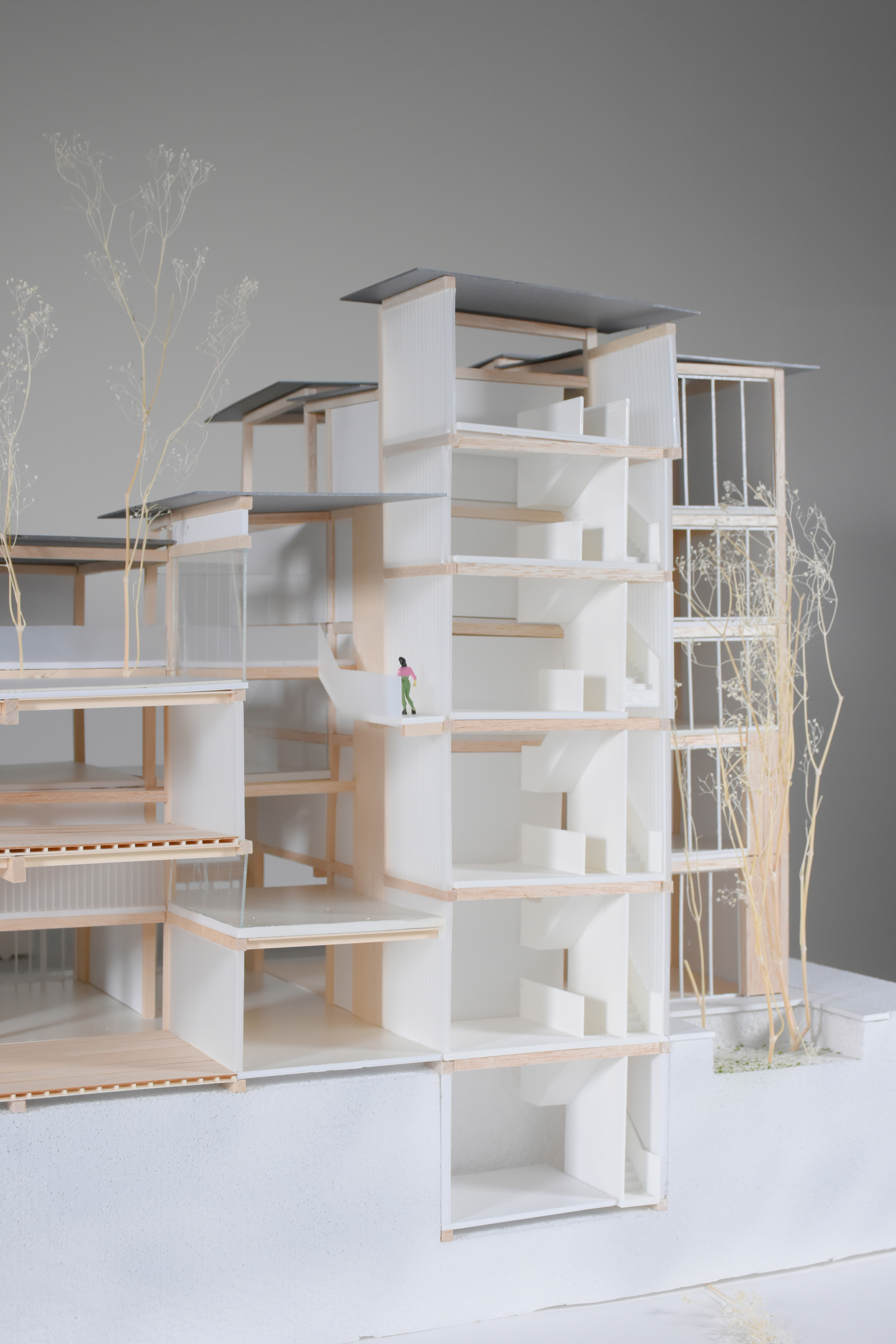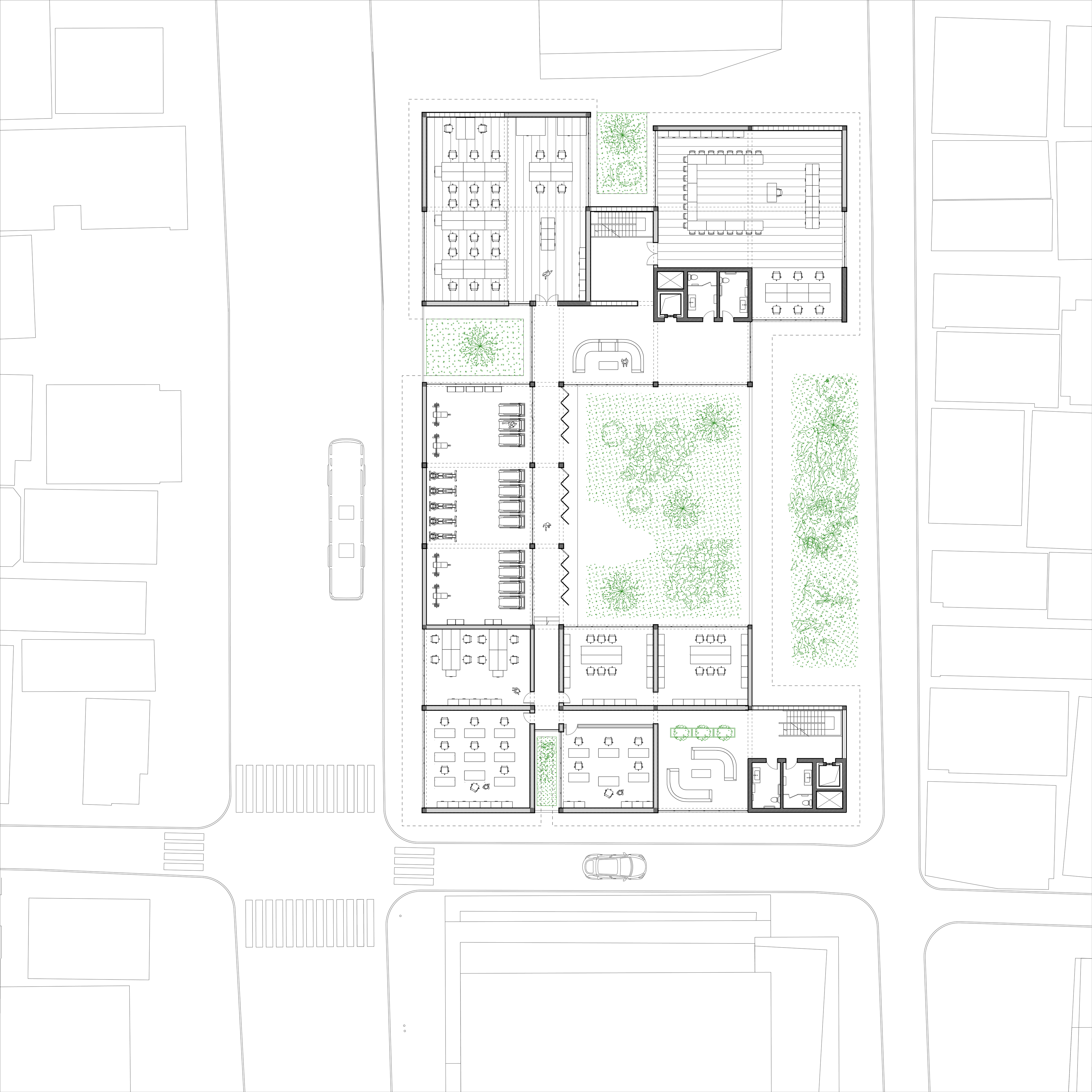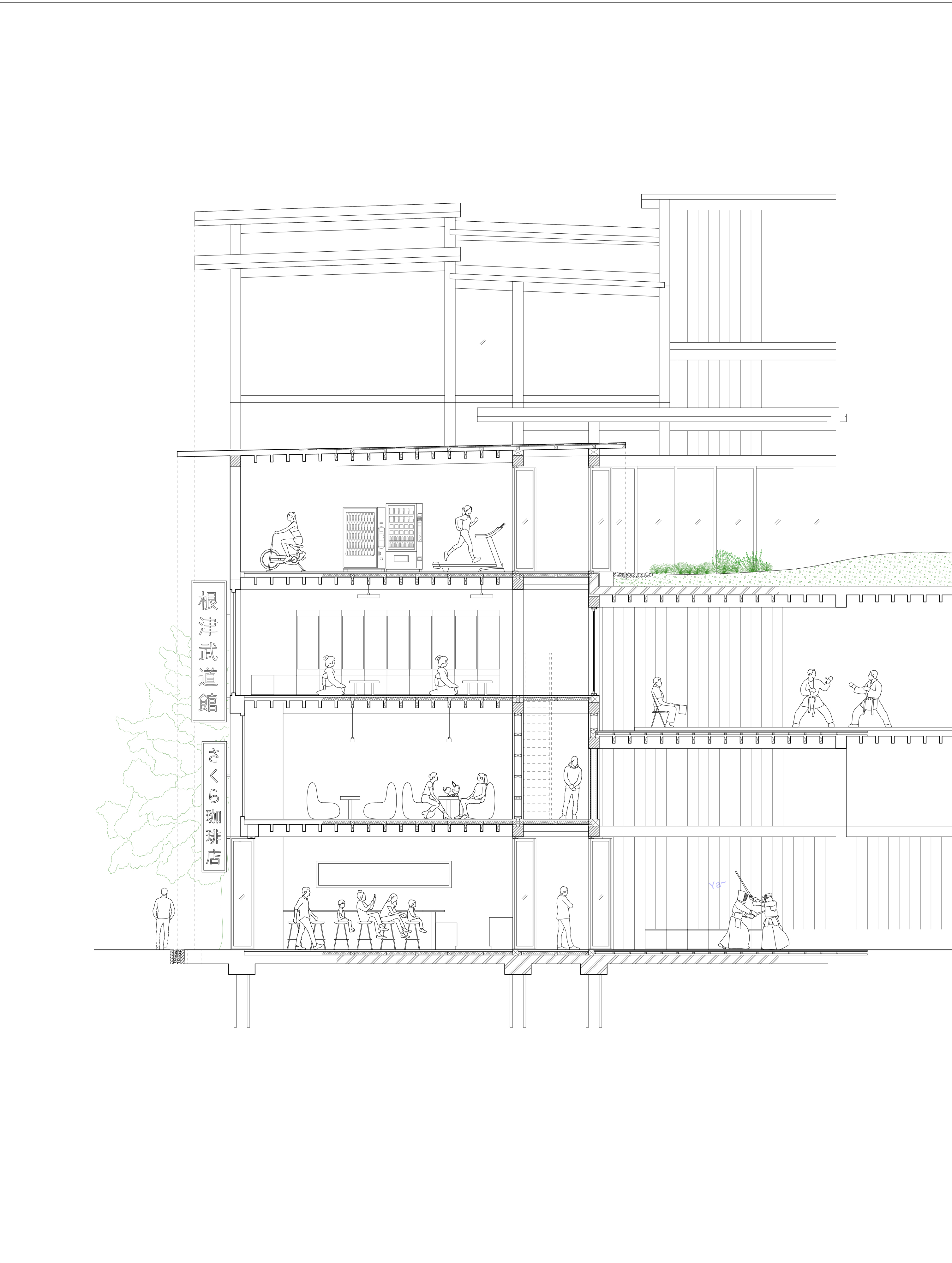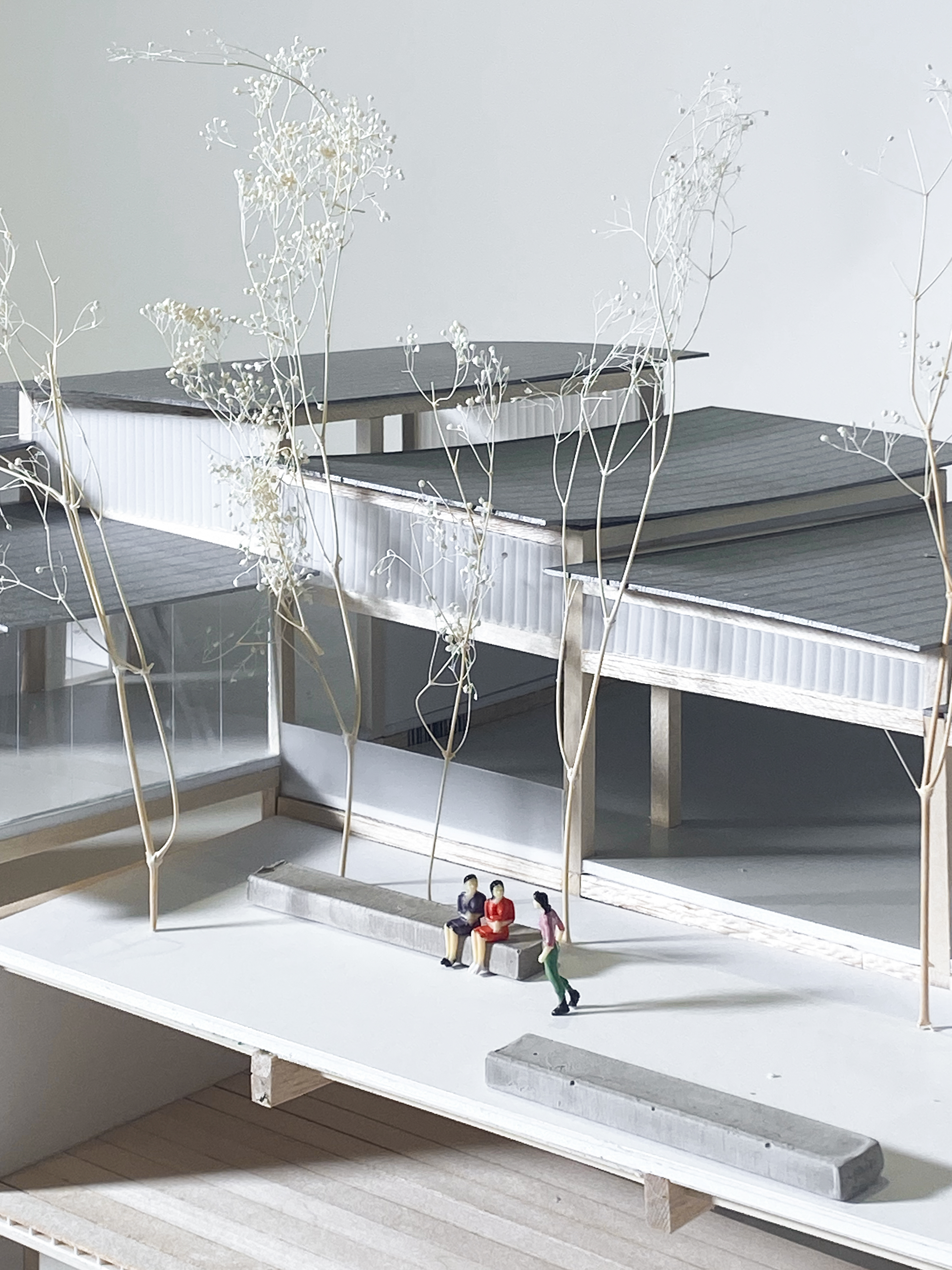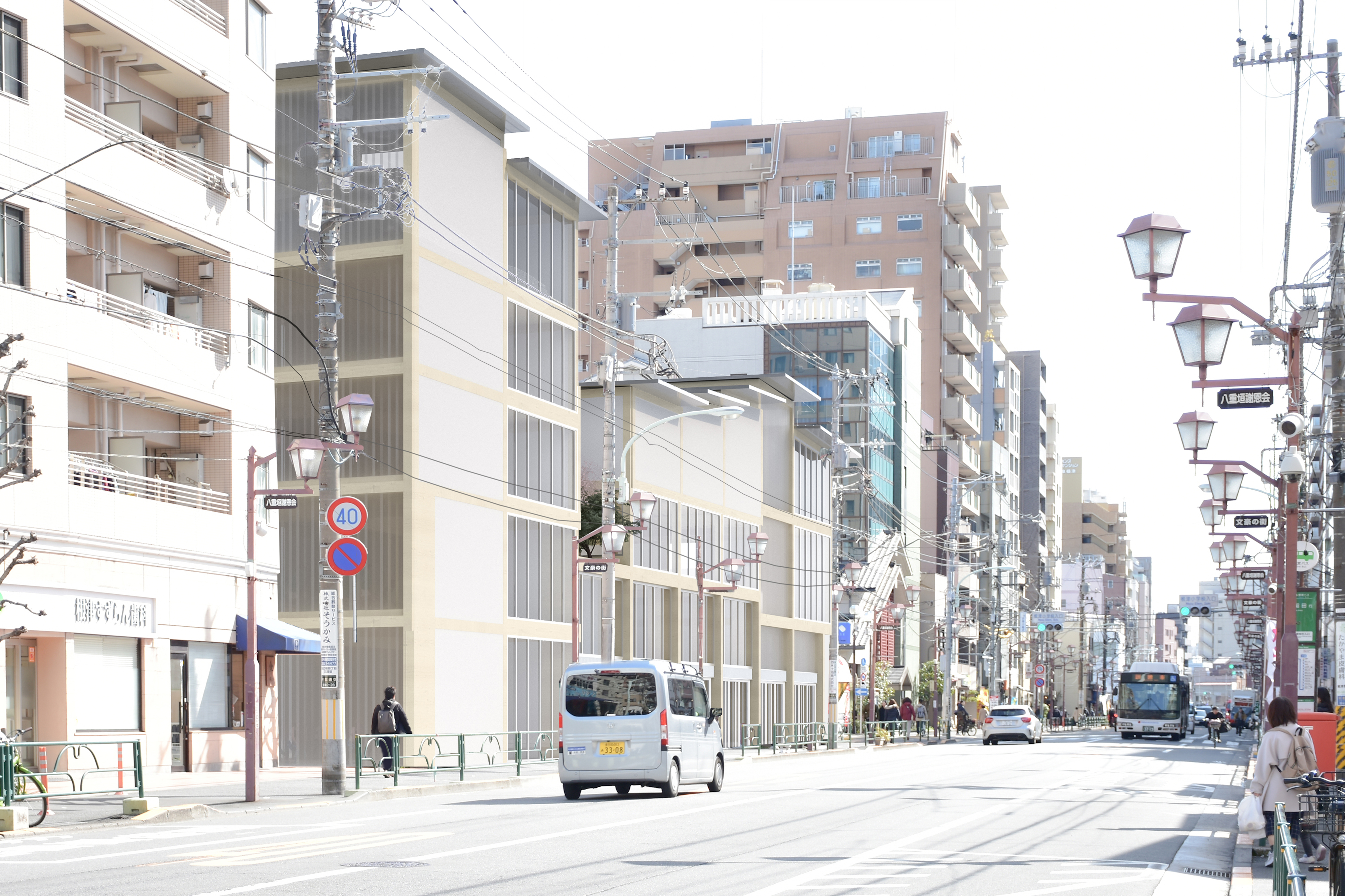Social Brewery
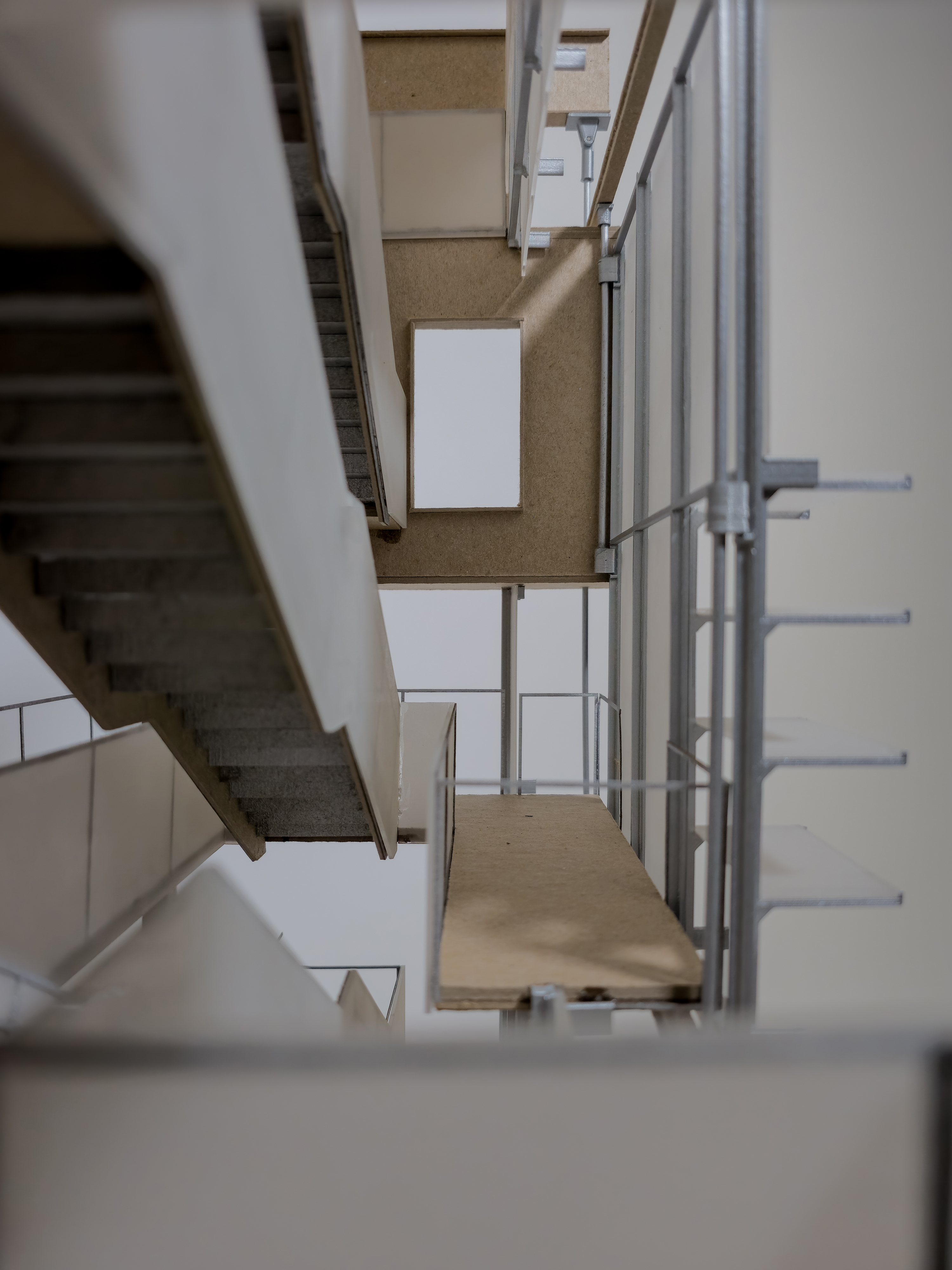
Mending the rifts indicated by Karl Marx, Nezu Budokan facilitates elderly people to help young ones, fuses international migrants within local cultural environments, provides unified activities among Japanese with equality, and mitigates between larger-scale developments and minor-scale crowded situations, meanwhile introducing nature to urban daily lives. It is a center for martial arts like Kendo and various cultural forms, accommodated with Japanese-featured retail, drinks, and restaurants.
The design has stratifying floor plates to differentiate programs, which are not hermetically isolated but are connected in their unique relativity. Built with modernized timber and CLT structures, this Budokan echoes traditional Japanese architecture. On top of it, pitched roofs are fragmented to diminish their mid-large scale into smaller scales, and are stepping down to guide water raindrops into the garden and streetscape. Lightweight materials are inserted, with different extents of transparency either open to participation or enclosed for internal usage.
Japanese martial arts such as Kendo, Karate, and Judo, and cultural activities such as Chado and Calligraphy are integrated with gardens, creating a harmonious environment for humans and nature.
Typology: Martial Arts Center (Budokan)
Program: Kendo, Judo, Chado, Karate, Yoga, Retail, Cafe, Reading, Calligraphy.
Scale: 1380 square meters (site area)
Material: CLT, Aluminum, Glass, Concrete
A section model showing the entrance hall where staircases and platforms help people move around, and relationships of different spaces
3rd-floor plan with a fitness room, reading rooms, classrooms for calligraphy, lounge, and most importantly, a roof garden. Compared to the 1st and 2nd floors, the 3rd floor is quieter and more enclosed for Japanese inner beauty
A detail drawing showing connections of partitions and floor plates
Movable partitions allow visual connections from the Kendo and Karate spaces to the cafes, gardens, tea rooms
The street view shows how fragmented volumes blend in the Nezu neighborhood
Text and images © Ziyang Dong, 2024
This project was conducted as part of “Rethinking Metabolic Rift: Tokyo: Architecture Between Scales and Typologies”, a spring 2024 studio at the Harvard GSD. Please click here to read more about this studio and see other projects.
