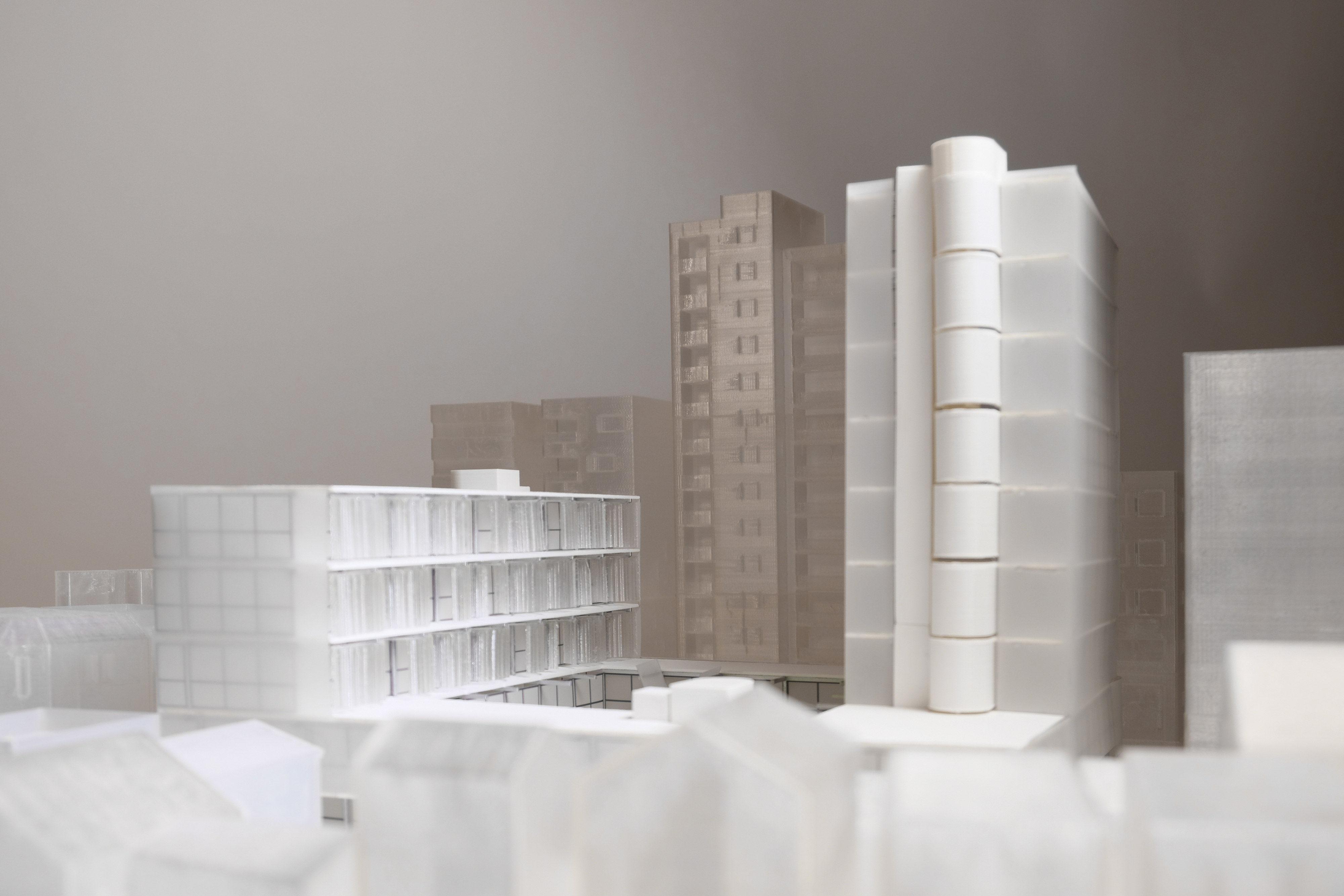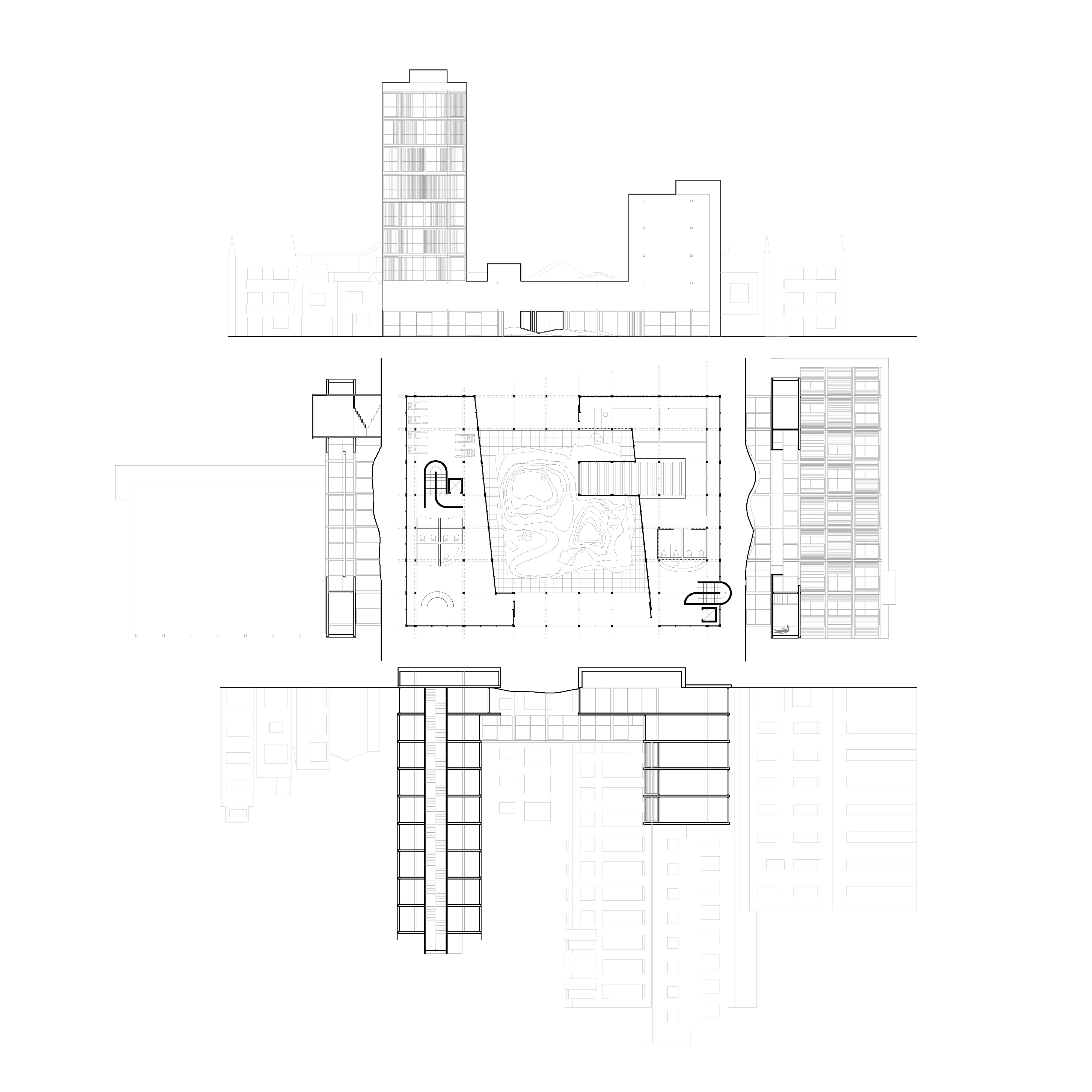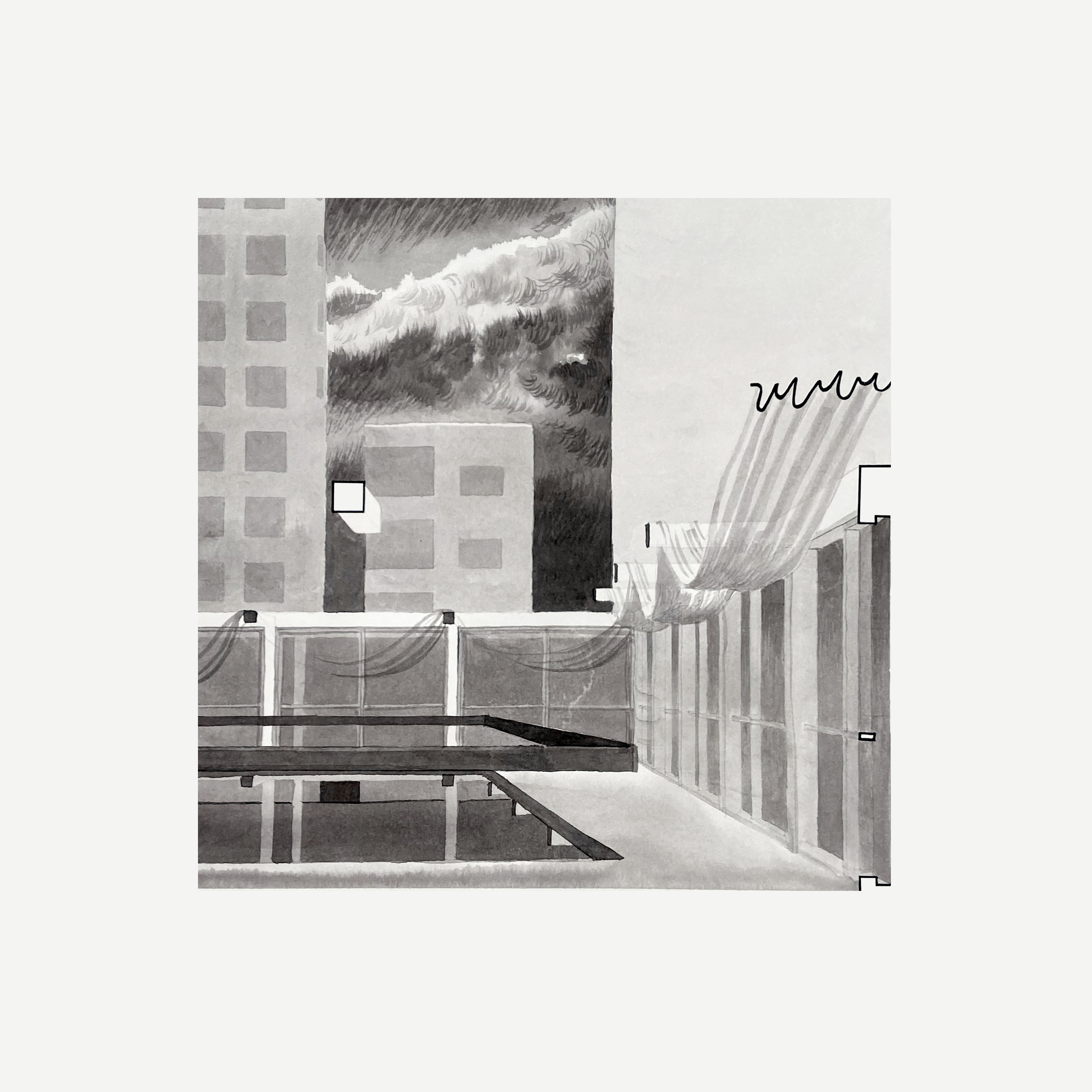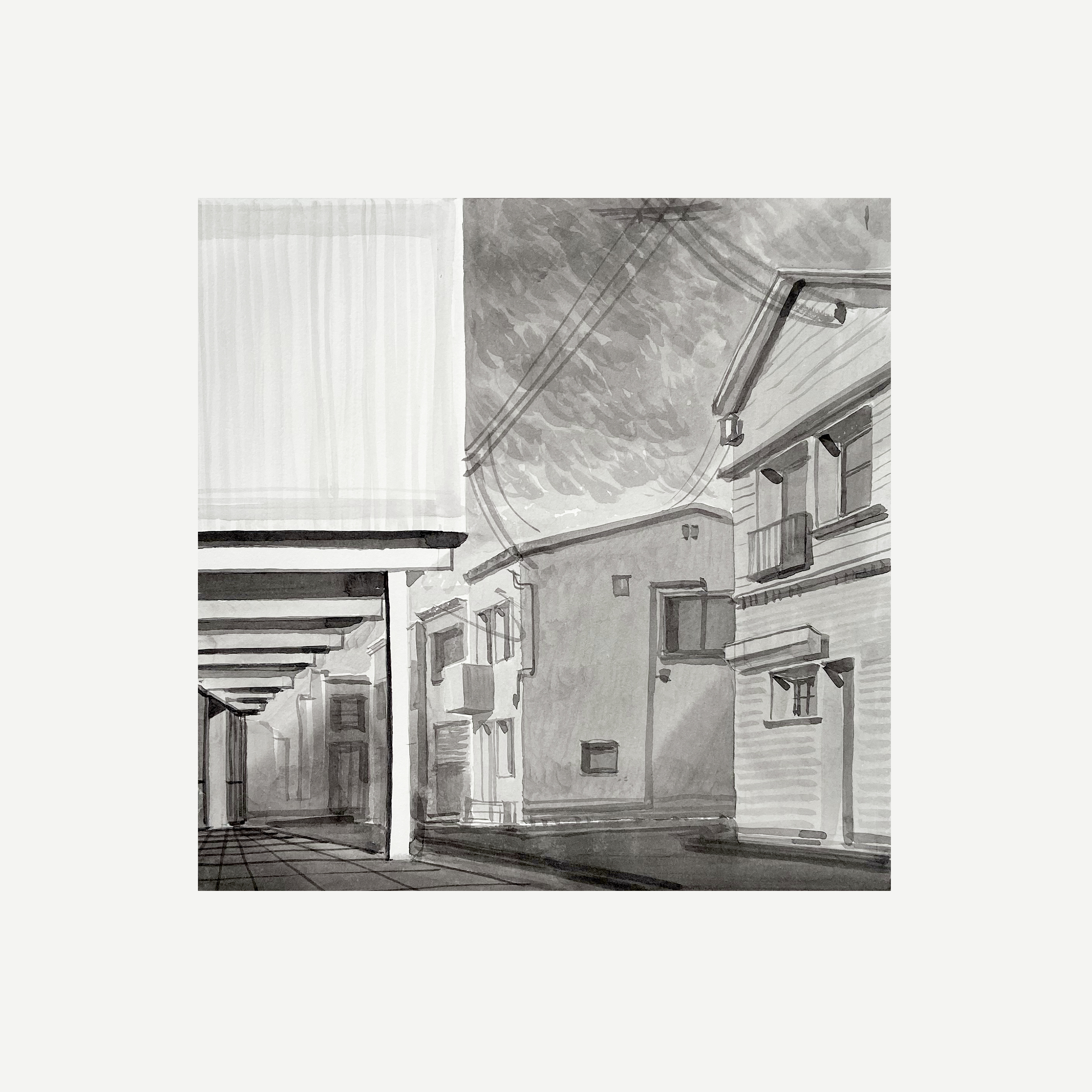Social Brewery
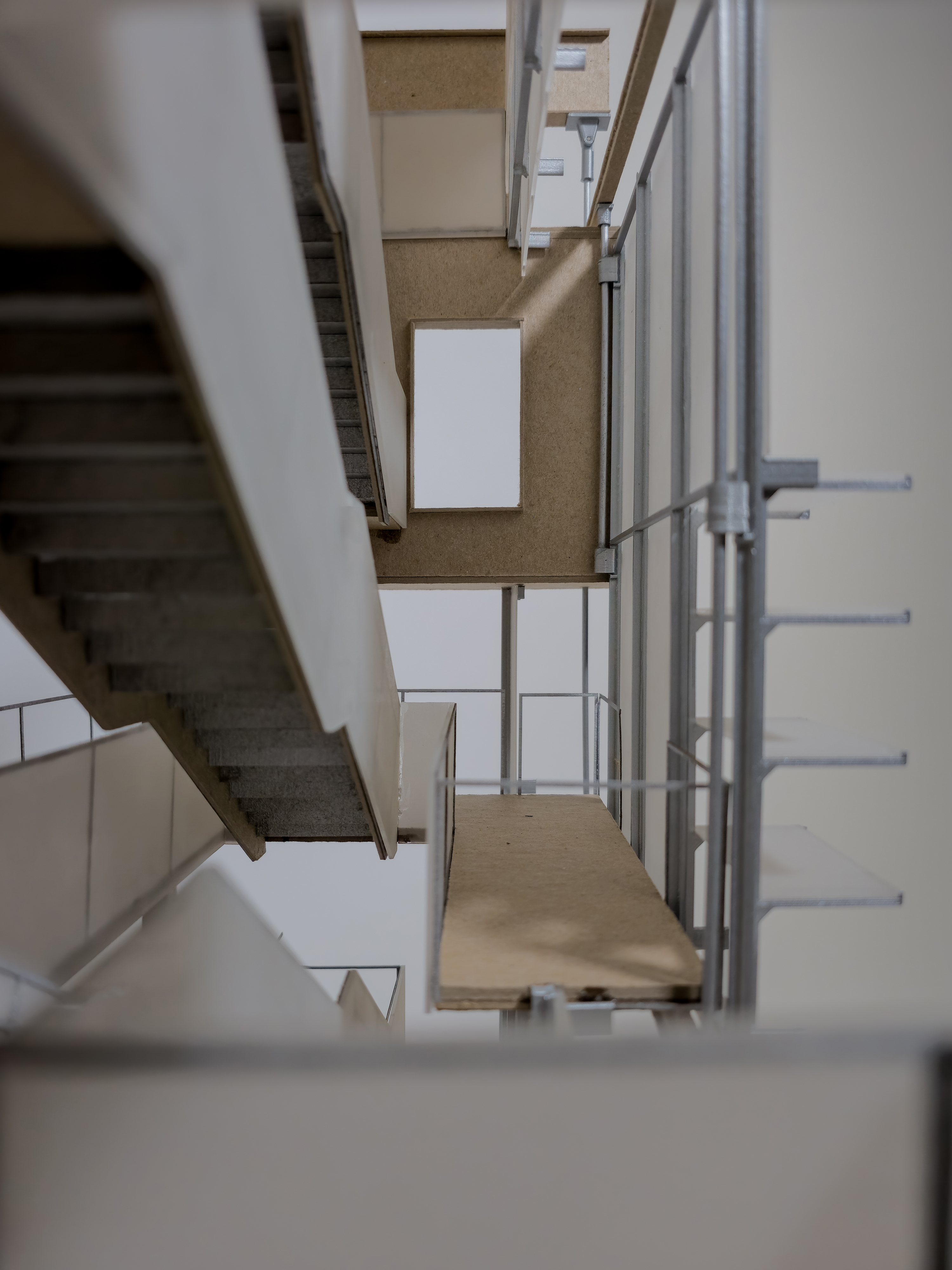
The project proposes a Healing Hotel, a rehabilitation center for people with physical injuries focused on healing and self-care. In urban landscape dominated by capitalism, it aims to provide respite from relentless work culture.
Questioning the current state of medicine, the Healing Hotel aims to bridge preventive and reactive medicine, by offering accessible spaces for physiotherapy, relaxation, and social interaction. The garden in the courtyard, with its exaggerated landscape, serves as a community hub, children’s playground, and a challenging terrain for patients who are working hard on regaining the strength of their bodies.
Typology: Hotel
Program: Hospitality/Care
Scale: 875 square meters (site area)
Material: Steel, concrete, polycarbonate
A view of the patient rooms of Healing Hotel
Composite drawing combining the plan of the first floor, sections, and elevations of the hotel
A view from the second floor terrace, accessible through communal area with gym, cafe and reading spaces
Healing Hotel and its relationship with the residential block
Text and images © Alyona Sotnikova, 2024
This project was conducted as part of “Rethinking Metabolic Rift: Tokyo: Architecture Between Scales and Typologies”, a spring 2024 studio at the Harvard GSD. Please click here to read more about this studio and see other projects.
