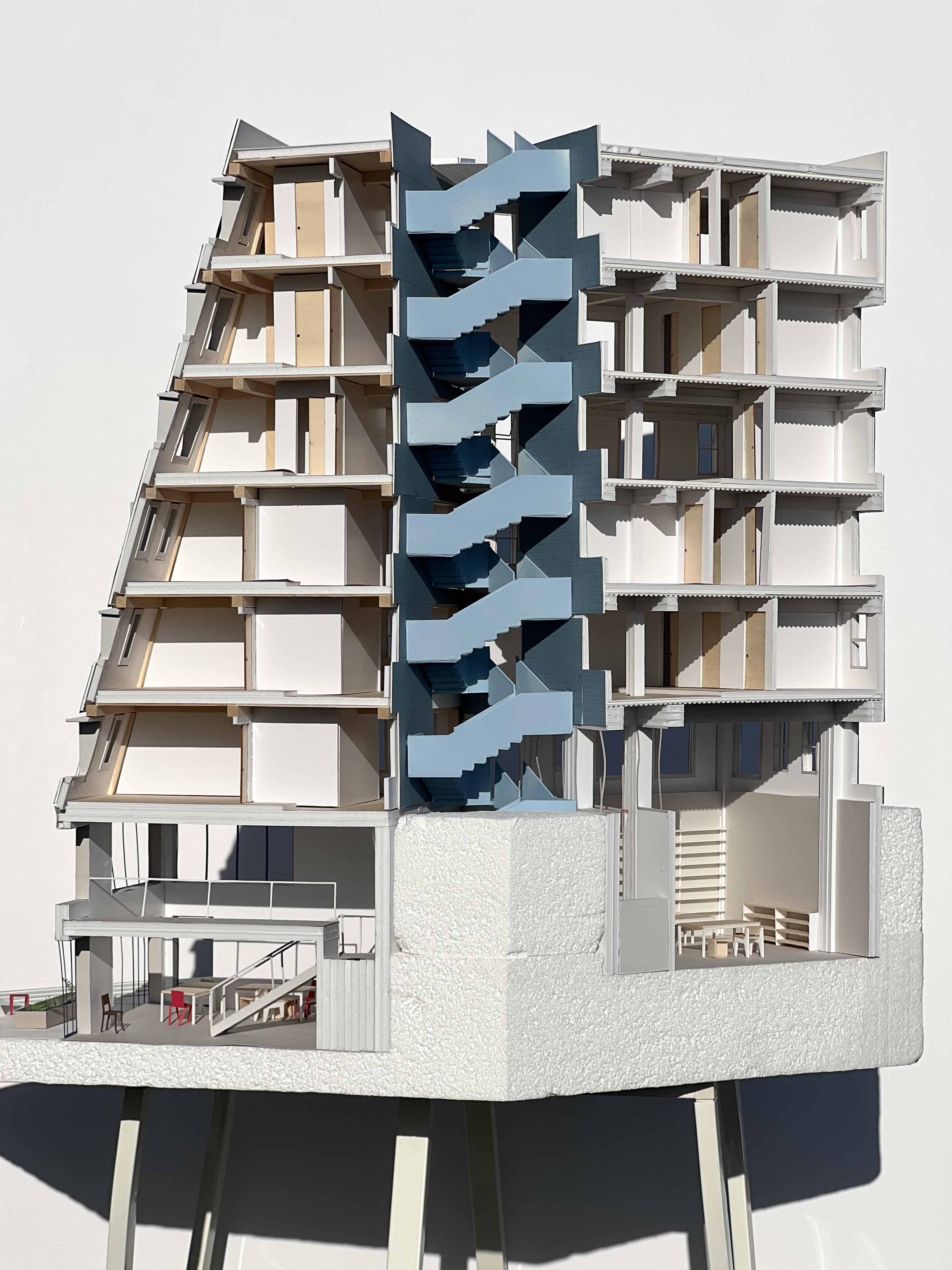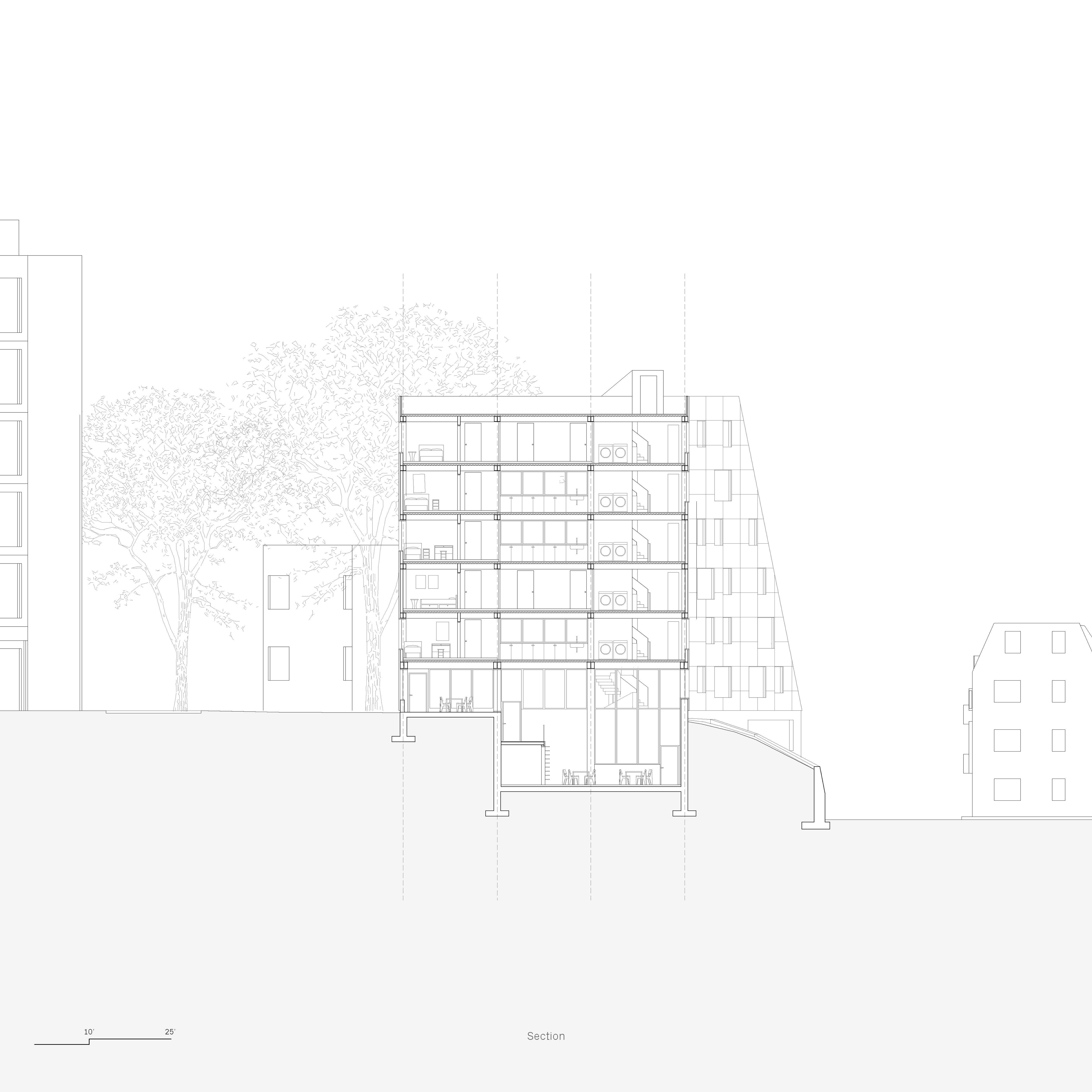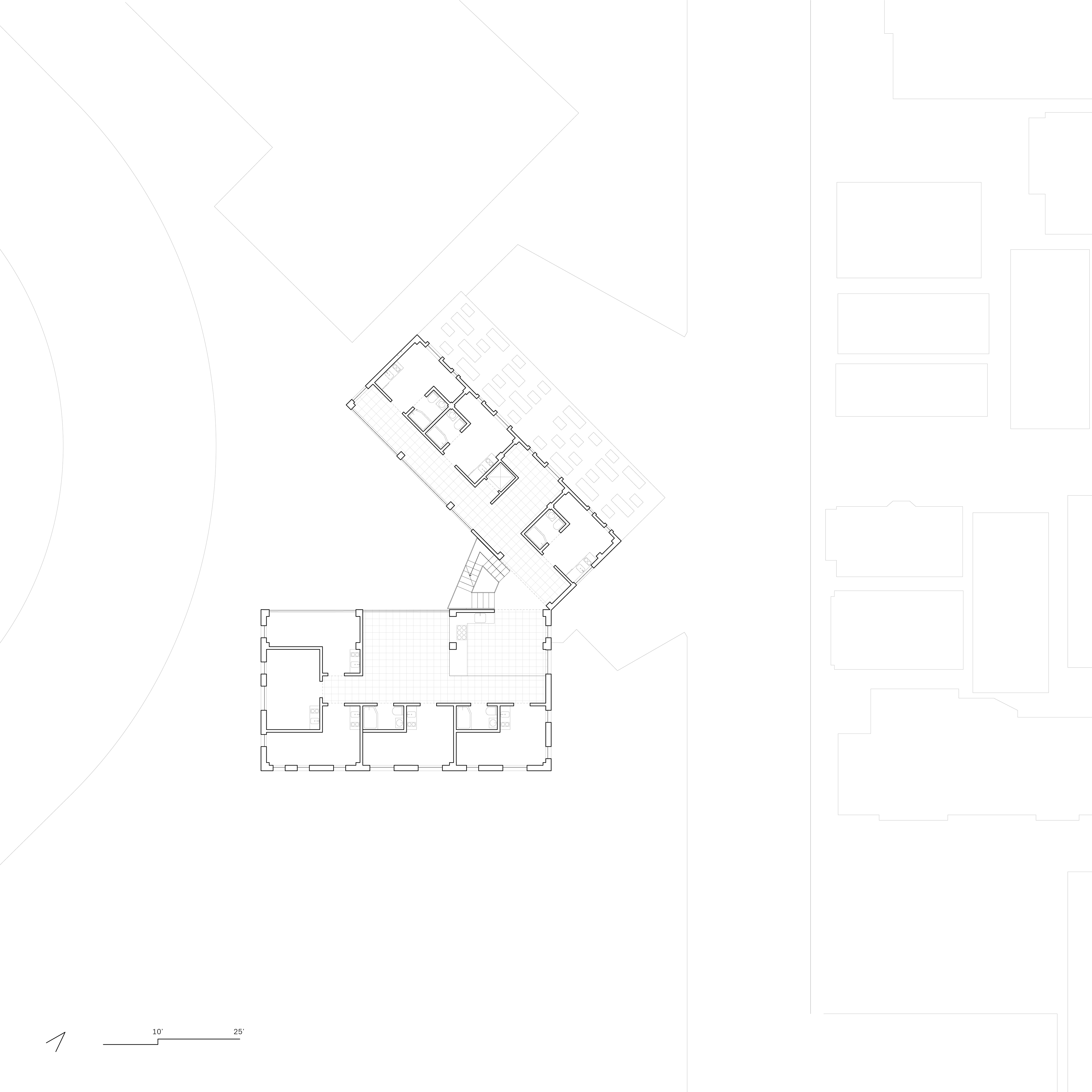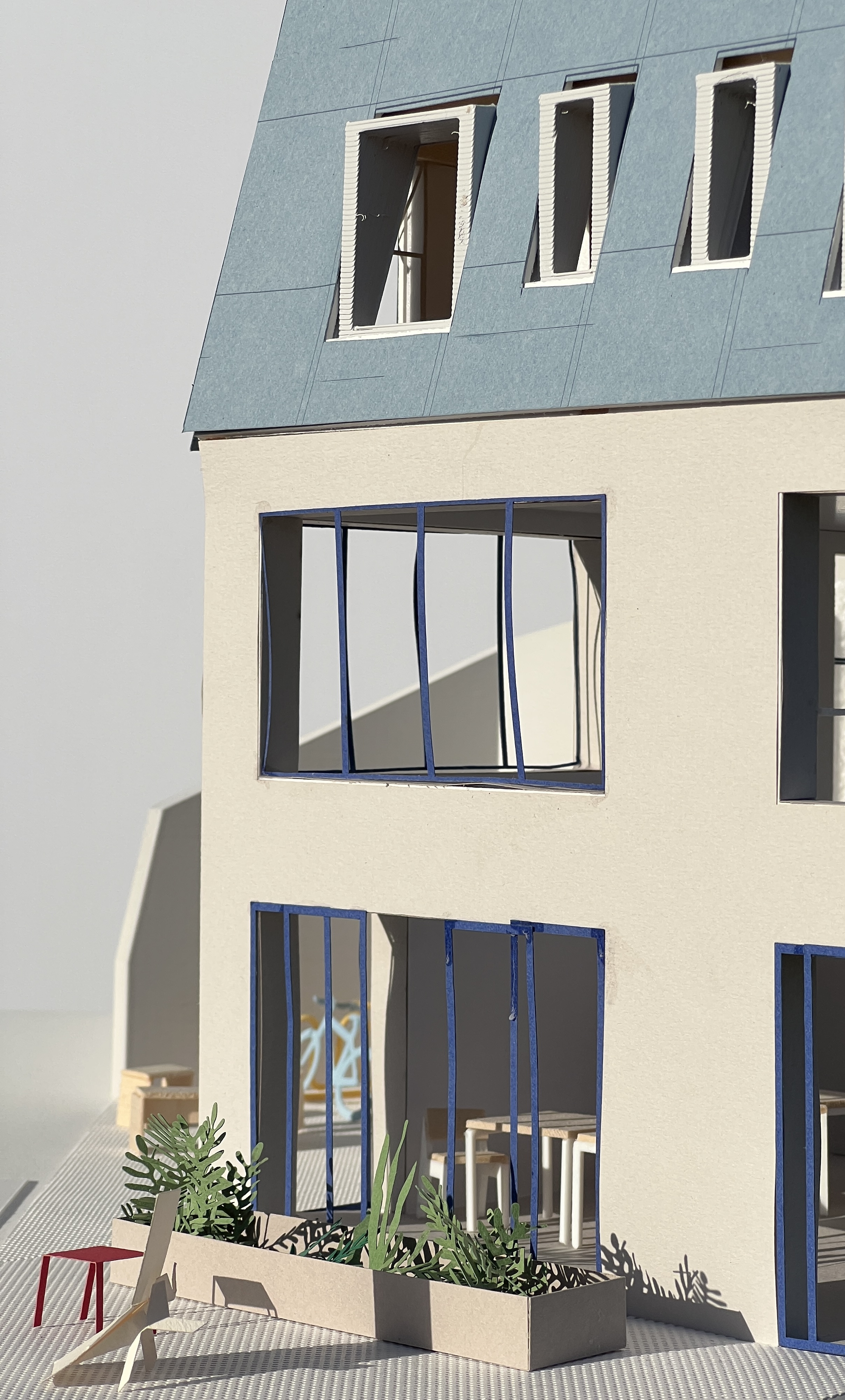Social Brewery
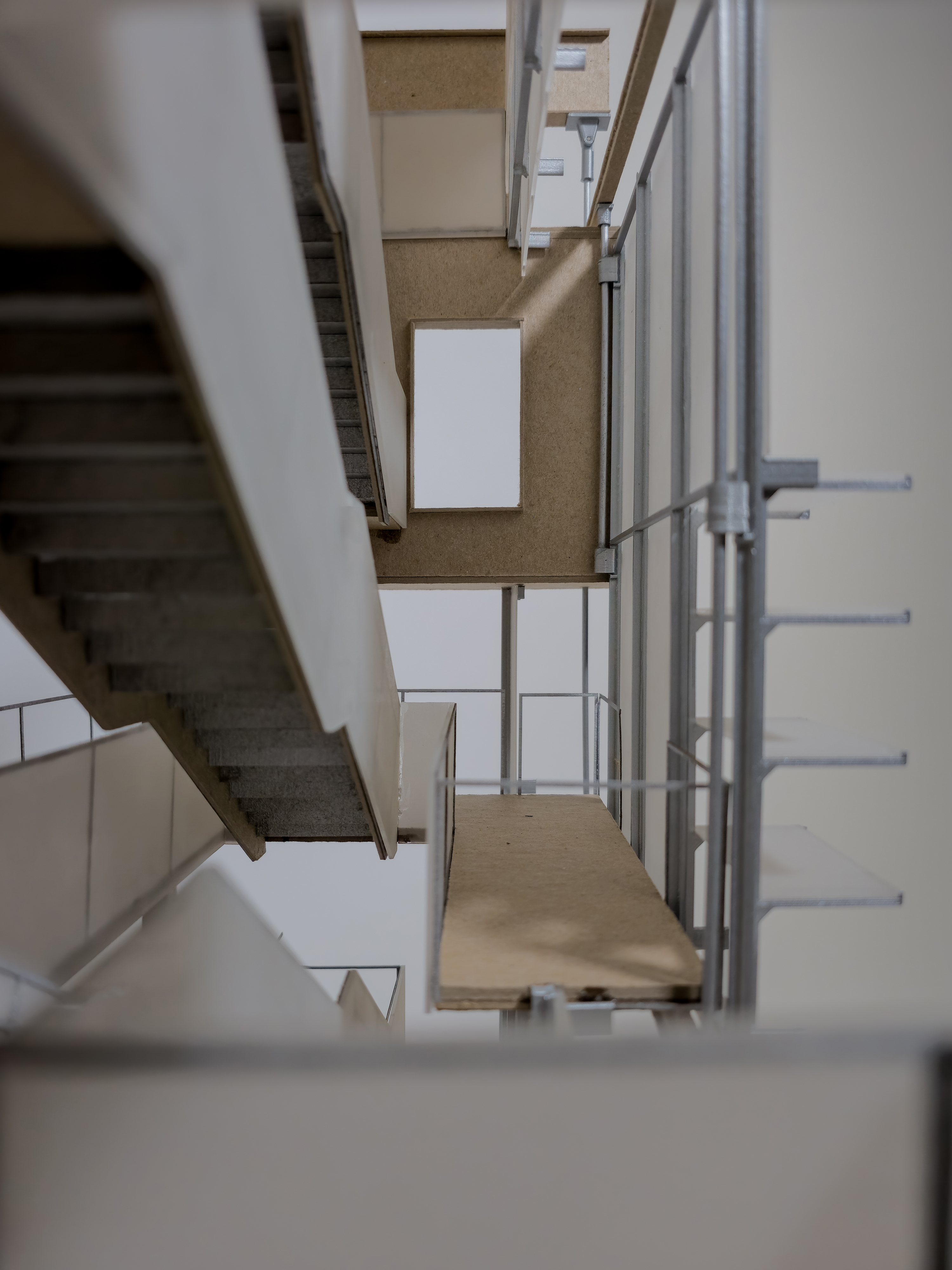
The postwar economic boom marked a significant shift in Japan’s cultural conception of urban housing, from a porous and often multigenerational spatial unit that combined living and workspaces under a single roof, to an autonomous site for the reproduction of labor power. Countering the almost exclusive focus on nuclear families in Tokyo’s contemporary housing market, Hinge House proposes a semi-mixed living arrangement between senior citizens and university students, exploring architectural methods to increase affordability and reduce social isolation in a neighborhood known for both its institutions of higher learning and presence of elderly care facilities. Compact units provide essentials for single-person households without the underused ‘luxuries’ of typical dwelling units, relocating large sitting areas, outdoor areas, laundry facilities, and fully stocked kitchens to generous shared spaces on each floor. The building’s massing splits into two volumes, the first of which houses senior citizens and serves as a tapered addition to an existing disused facility at the edge of the Tokyo University campus. The second volume, which houses students, connects to the first at its corner and is built over a new public stair that links Yanesen’s low-lying residential streets to the institution’s elevated campus. The two volumes meet at a triangular stair core that serves as both the building’s primary circulation route and an open, social interstice between the senior and student apartments—the project’s eponymous hinge.
Typology: Mixed Student & Senior Housing
Program: Housing, senior cafeteria, library, game room, seminar room
Scale: 400 square meters (building footprint)
Material: Steel, timber, concrete, tile, cement board
Hinge House occupies a site at the edge of the University of Tokyo campus, adaptively reusing an existing abandoned two-story concrete structure embedded in the side of the campus plateau
Hinge House’s two volumes rely on distinct structural systems. The tapering volume that sits on top of the existing two-story structure uses lightweight timber framing while the rectilinear volume uses steel
The rectilinear volume at the south of the site rests on a new excavation that accommodates a library and a seminar room along a public stair, defining a gradient of shared spaces from those that are student-focused to those that are senior-focused
Each unit is supplied with basic amenities, including kitchenettes for all residents and private bathrooms for seniors. Amenities that may be excessive for Tokyo’s single-person households, such as large kitchens and laundry facilities, are relocated to common areas
Community gardens, bike storage, and sitting areas reinvigorate the existing plazas at the base of Hinge House, mediating the border between the institution and the city with bright, open public spaces
Text and images © Aaron Smithson, 2024
This project was conducted as part of “Rethinking Metabolic Rift: Tokyo: Architecture Between Scales and Typologies”, a spring 2024 studio at the Harvard GSD. Please click here to read more about this studio and see other projects.

