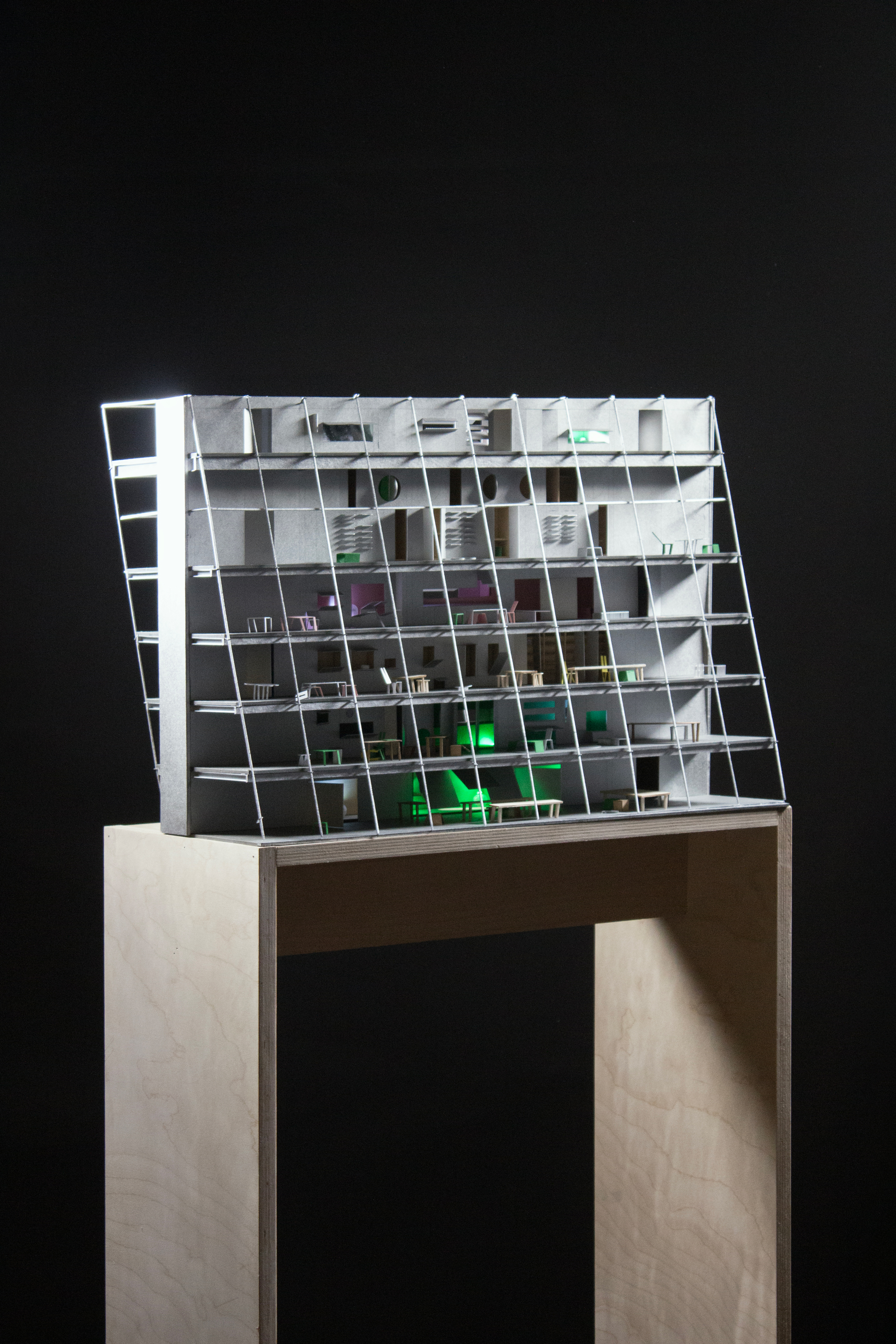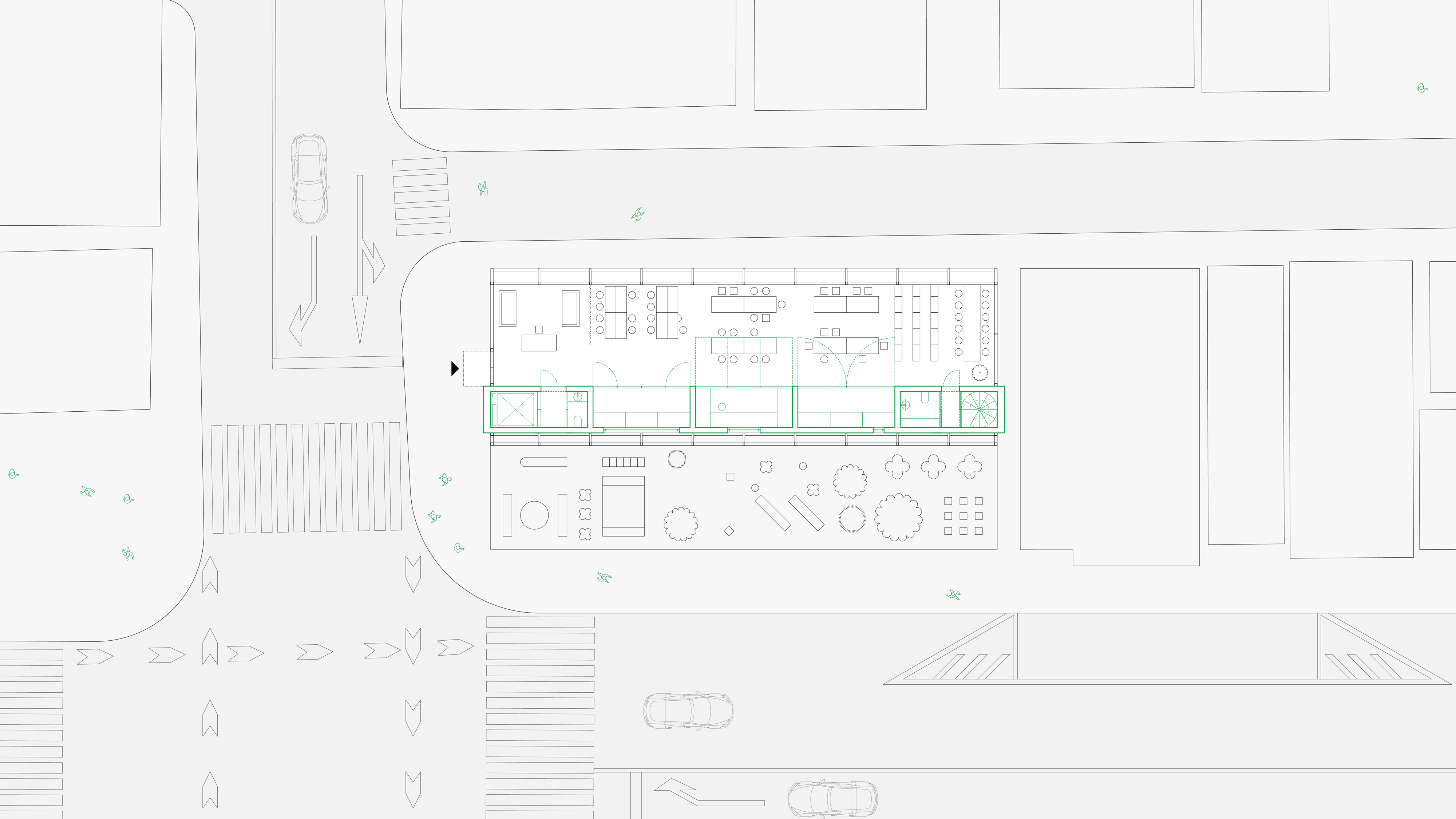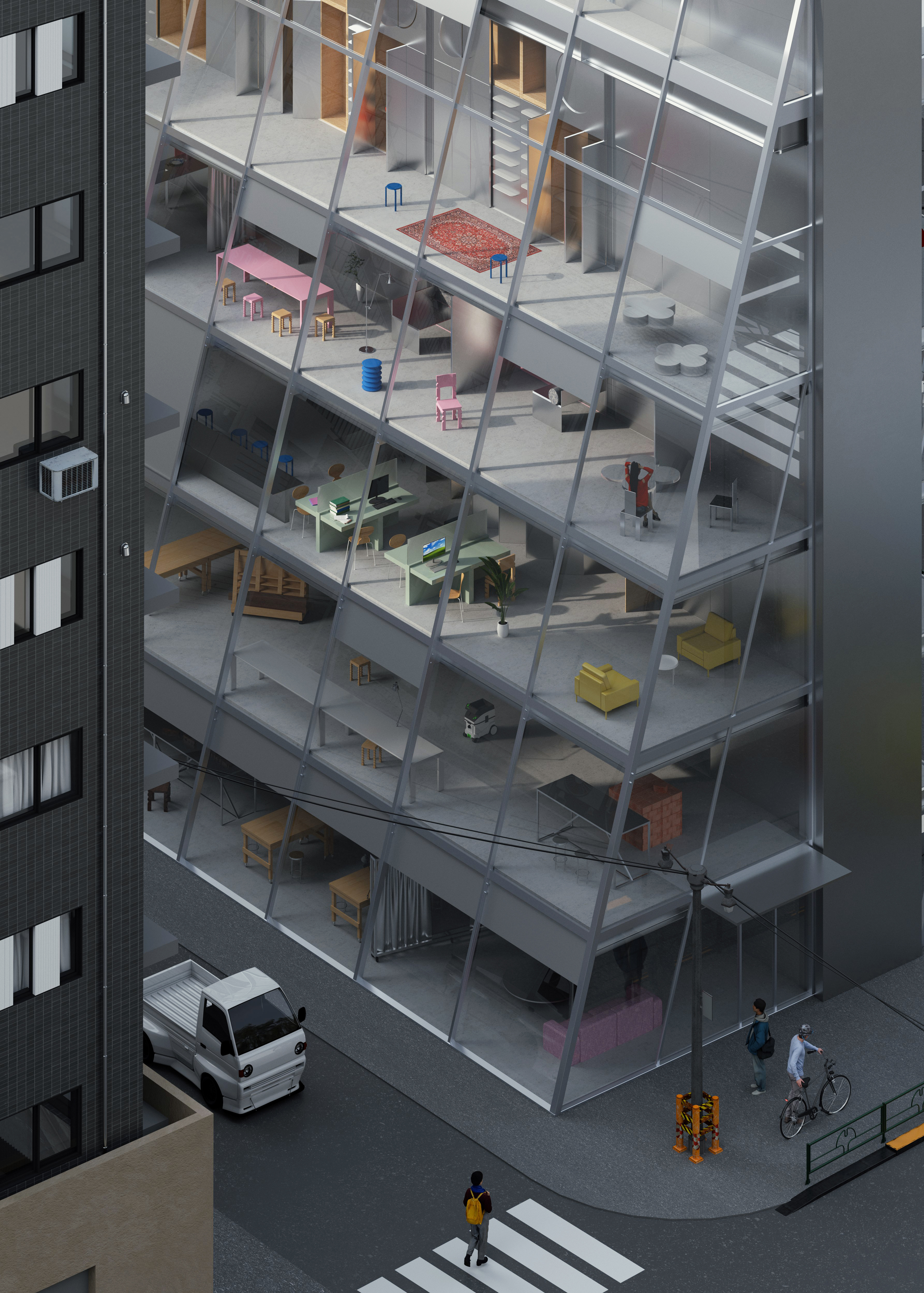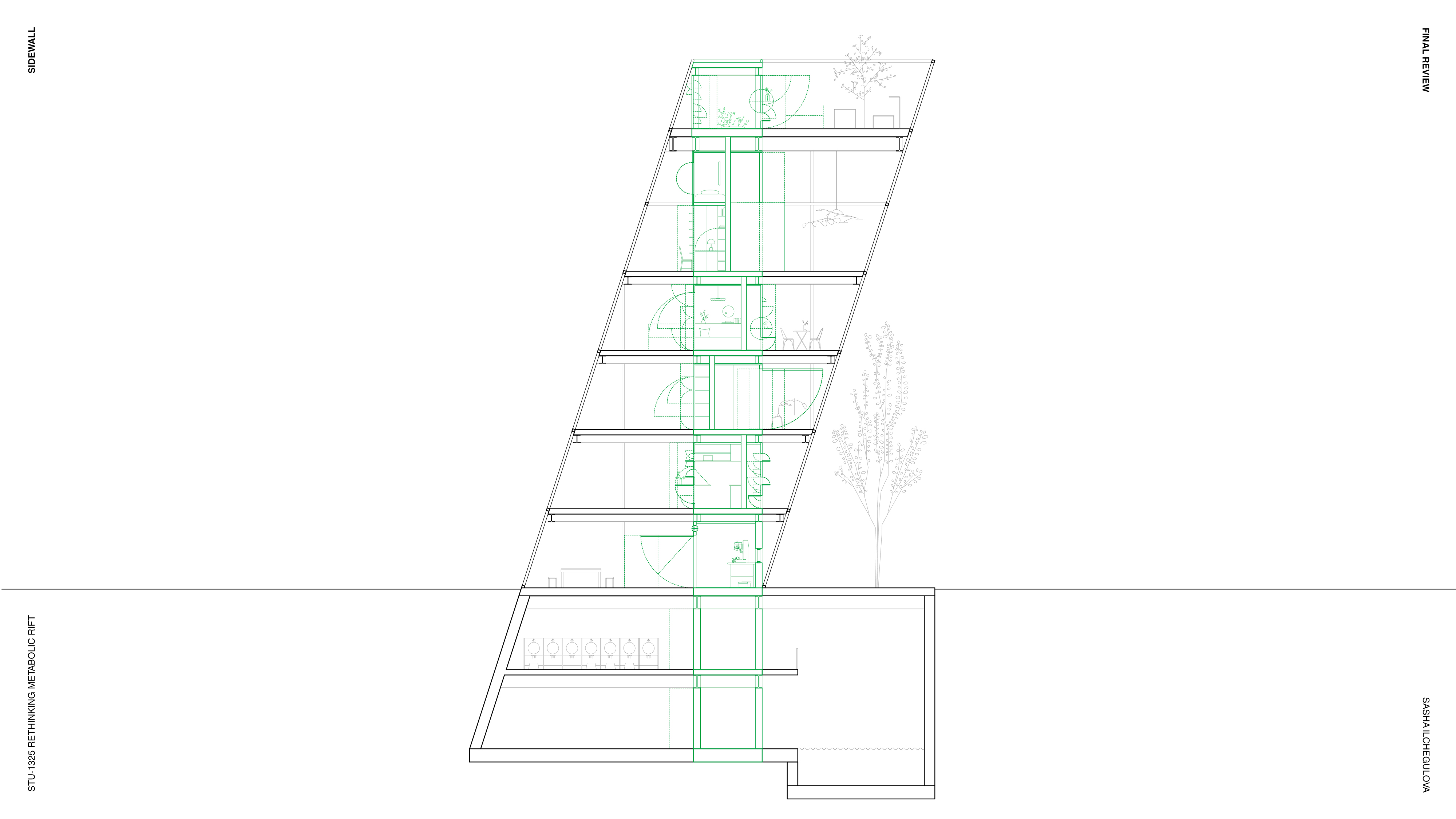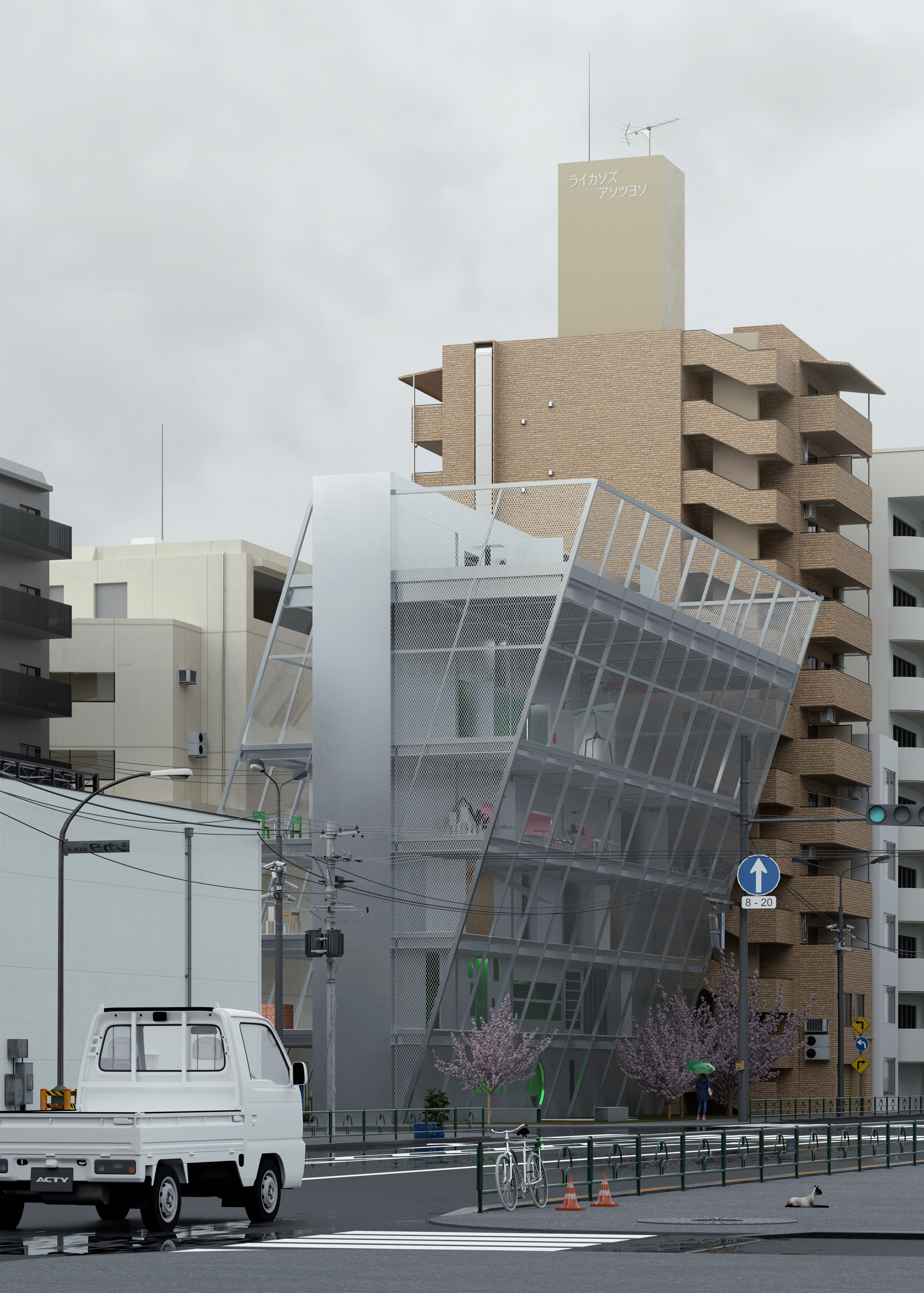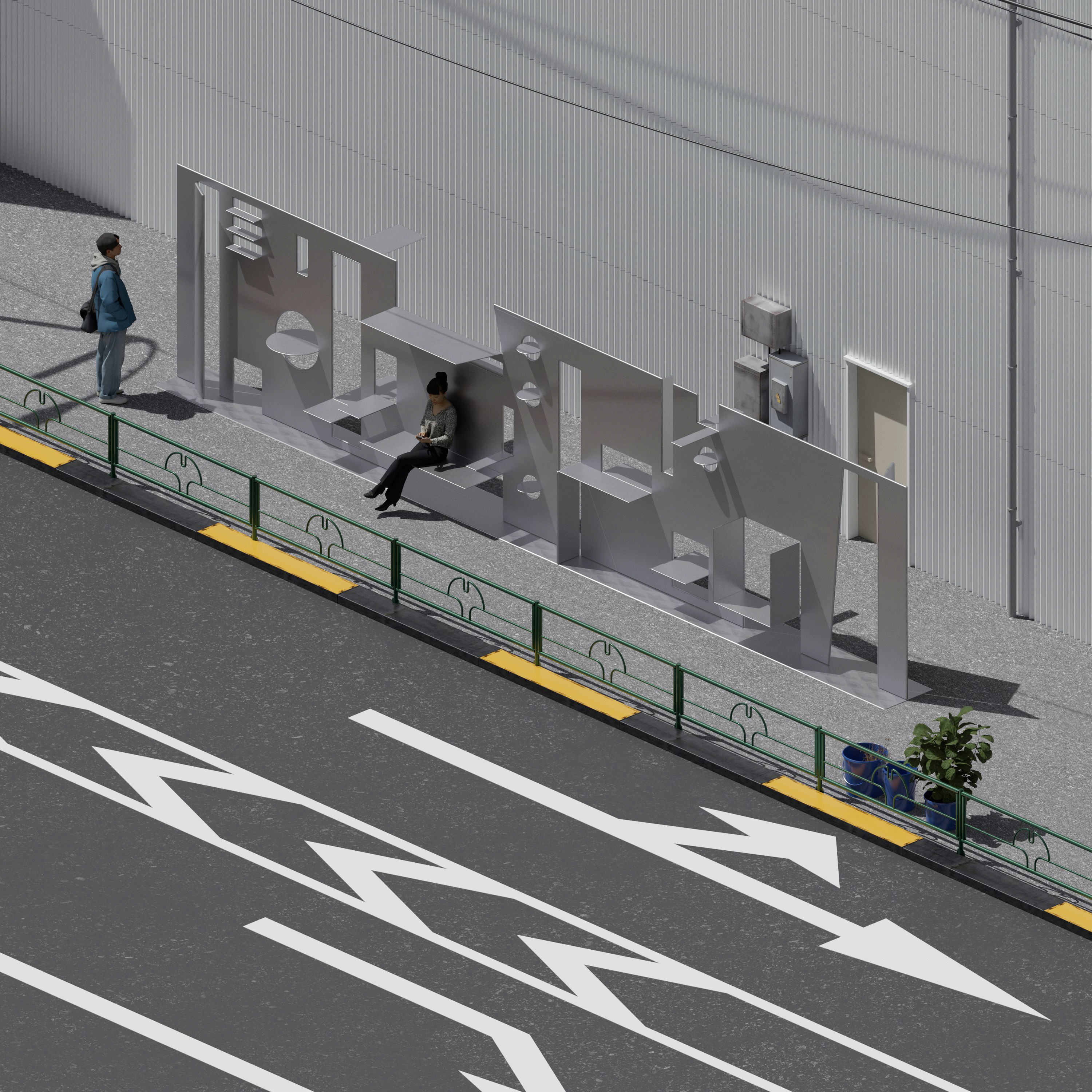Social Brewery
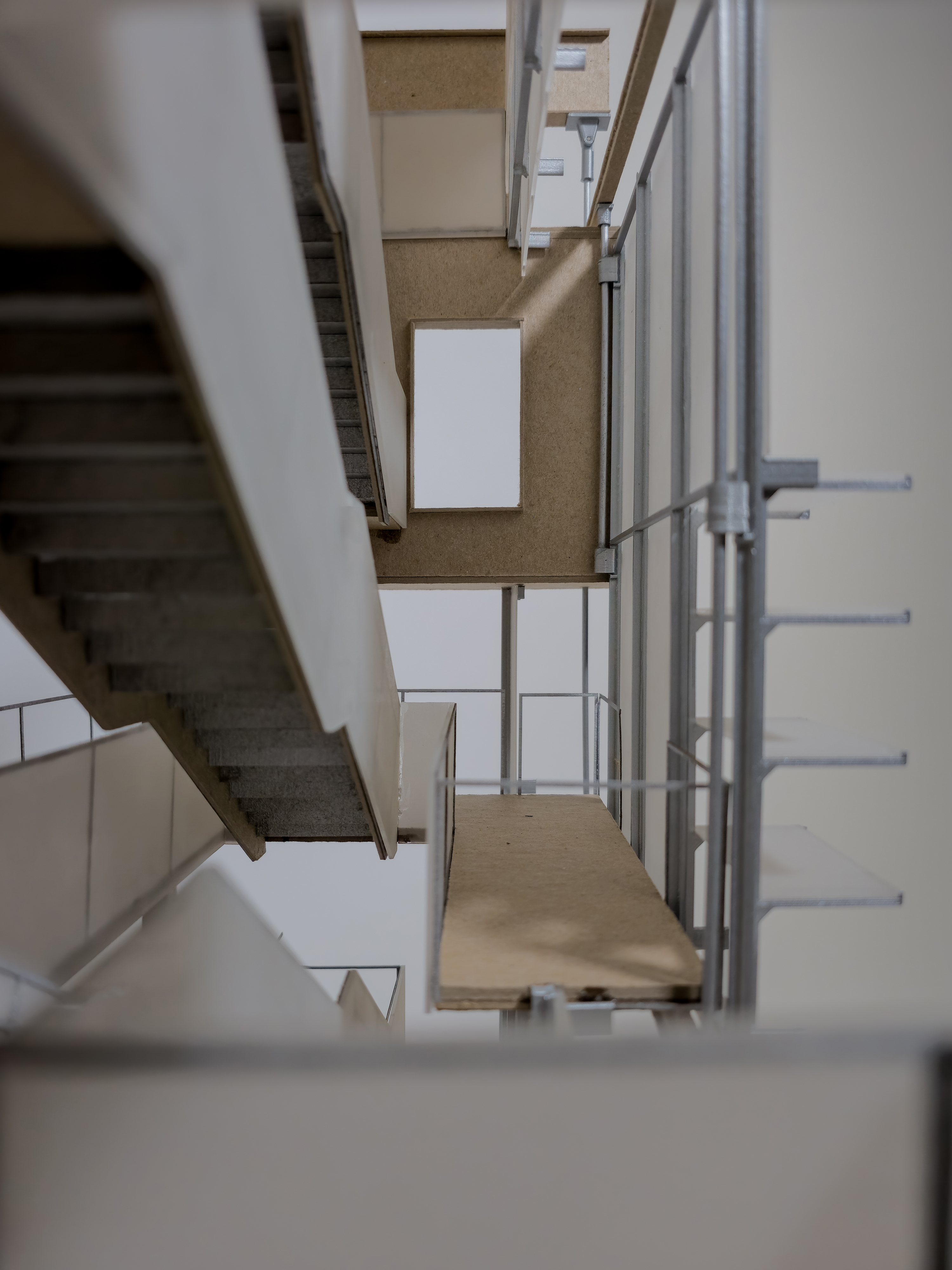
Places of cohabitation must be able to respond to the needs of both the individual and the group. This means moving from the concept of one’s home to that of a collective home and placing housing in an intermediate realm between the public and the private. Sidewall is a structure, a closet, containing all the functions inside of it.
The space is free from material attachment, the walls are merely walls, it is about the life that occupies the space. The main structure supporting the incline is the thick “wall,” which becomes a boundary between private and public and works for both sides. The main private program is a residency for 6 artists with their studios. The main public program is exhibition spaces for artists and the local community.
The building tilts towards the main street, supporting the street line at the top and, at the same time, creating an open public space at the bottom. It inclines differently towards the narrower secondary street, providing more light and air outside and inside the building. Some panels that form the boundary of the wall provide access to storage or recessed space, such as an alcove for art, a gallery, a kitchen, or a studio. Some panels are the function itself as they transform into furniture while open. Time will pass, structure will stay, and the shiny sheets of metal will be replaced.
Typology: Community Center
Program: Artist residency, workshops, library, co-working space, cafe, restaurant, bar, exhibition space, gallery, bath.
Scale: 450 square meters (site area)
Material: Steel, concrete, wood
The “wall” is a boundary that serves a particular purpose at a specific moment in time while allowing for flexibility and adaptability. It is a balance between the permanency of structure and the potential of the panels
The ground floor workshop engages the local community and artists, while the public park enhances the life of the main street
The left side of the building mostly contains private program, such as residency for six artists, whose work is exhibited on the right side
The left side becomes more private, with sleeping units at the top left corner. The top right corner is the most public, with the main exhibition space opening the view to the city
The side of the building along the main street is an open space covered with mesh. The “wall” works as a border between the outdoor and indoor space of the building, making the right side even more public and belonging to the city
The urban intervention is a thin wall that can be placed directly on the street. Its panels unfold to both sides of the street, providing different functions such as seating, eating, and displaying objects
Text and images © Sasha Ilchegulova, 2024
This project was conducted as part of “Rethinking Metabolic Rift: Tokyo: Architecture Between Scales and Typologies”, a spring 2024 studio at the Harvard GSD. Please click here to read more about this studio and see other projects.
